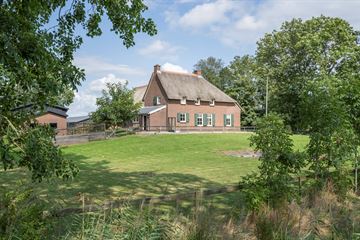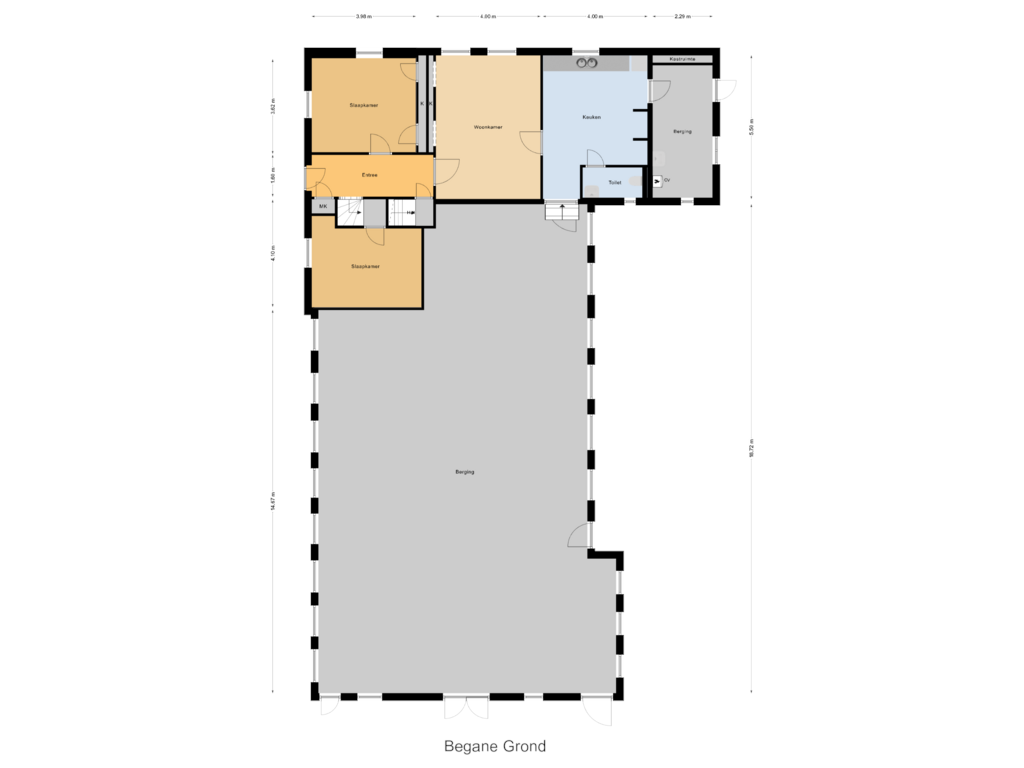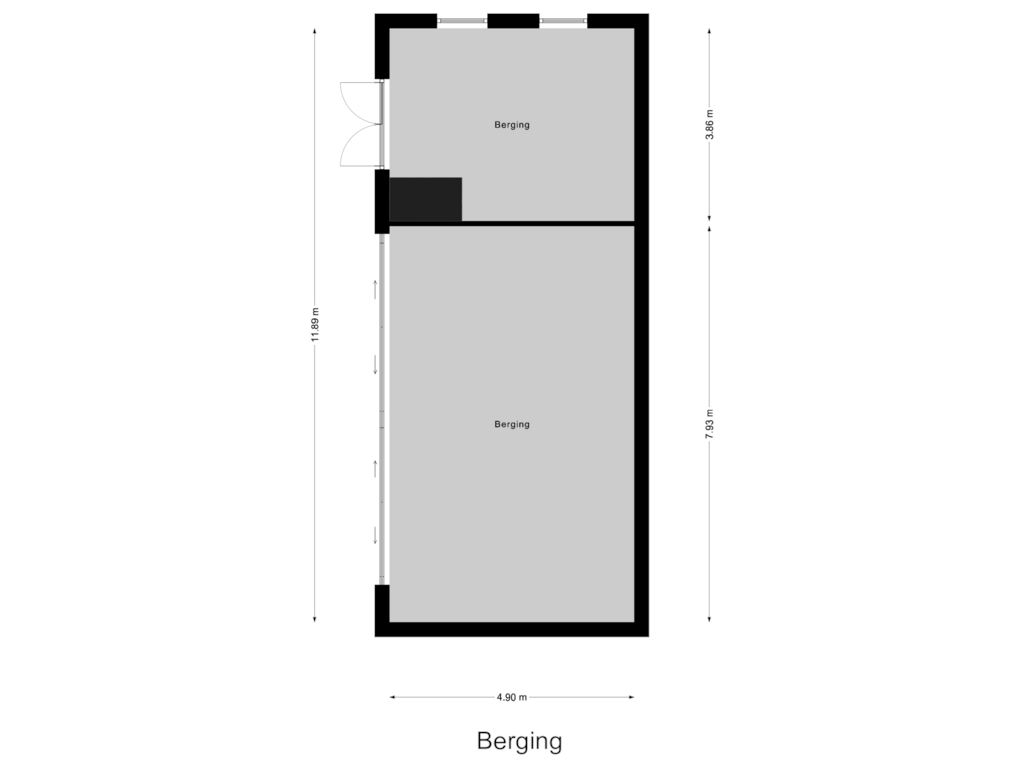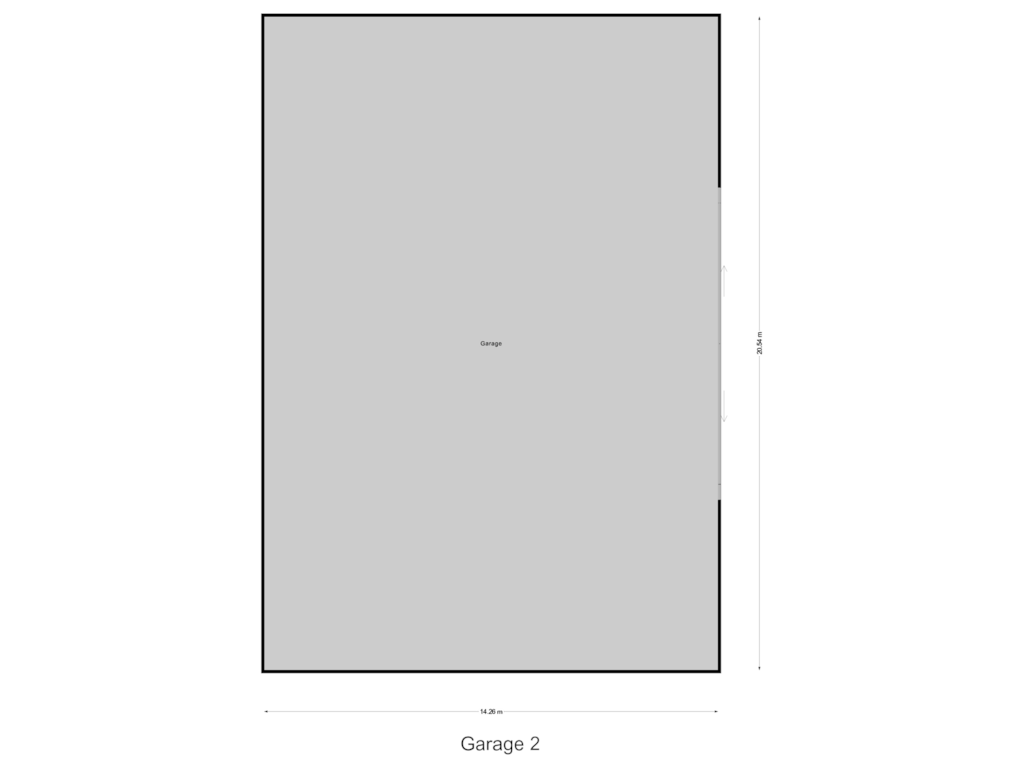This house on funda: https://www.funda.nl/en/detail/koop/vuren/huis-graaf-reinaldweg-1/43643074/

Graaf Reinaldweg 14214 EW VurenVerspreide huizen Vuren
€ 1,550,000 k.k.
Eye-catcherBoerderij op circa 1 hectare met veel opstallen van zo'n 2000 m²!
Description
Sprookjesachtig wonen in een rietgedekte boerderij!
Features
Transfer of ownership
- Asking price
- € 1,550,000 kosten koper
- Asking price per m²
- € 4,890
- Listed since
- Status
- Available
- Acceptance
- Available in consultation
Construction
- Kind of house
- Single-family home, detached residential property
- Building type
- Resale property
- Year of construction
- 1942
- Specific
- Double occupancy possible and renovation project
- Type of roof
- Gable roof covered with cane
Surface areas and volume
- Areas
- Living area
- 317 m²
- Other space inside the building
- 199 m²
- External storage space
- 1,800 m²
- Plot size
- 10,000 m²
- Volume in cubic meters
- 2,000 m³
Layout
- Number of rooms
- 8 rooms (6 bedrooms)
- Number of bath rooms
- 2 bathrooms and 1 separate toilet
- Bathroom facilities
- 2 showers, toilet, sink, bath, and washstand
- Number of stories
- 3 stories
- Facilities
- Skylight, french balcony, and passive ventilation system
Energy
- Energy label
- Insulation
- Roof insulation, double glazing and energy efficient window
- Heating
- CH boiler
- Hot water
- CH boiler
- CH boiler
- Nefit Ecomline (gas-fired combination boiler, in ownership)
Cadastral data
- VUREN S 727
- Cadastral map
- Area
- 5,900 m² (part of parcel)
- Ownership situation
- Full ownership
- VUREN S 733
- Cadastral map
- Area
- 4,100 m² (part of parcel)
- Ownership situation
- Full ownership
Exterior space
- Location
- Outside the built-up area, rural and unobstructed view
- Garden
- Surrounded by garden
- Balcony/roof garden
- French balcony present
Storage space
- Shed / storage
- Detached brick storage
Garage
- Type of garage
- Parking place, detached wooden garage and detached brick garage
- Capacity
- 10 cars
- Facilities
- Electricity
Parking
- Type of parking facilities
- Parking on gated property
Photos 56
Floorplans 8
© 2001-2025 funda































































