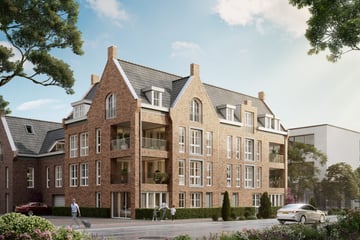This house on funda: https://www.funda.nl/en/detail/koop/waalre/appartement-eindhovenseweg-29-g/42271438/

Eindhovenseweg 29-G5582 HN WaalreAalst
€ 575,000 v.o.n.
Description
Aalst-Waalre – De Meiboom
Construction begins!
Appartments from approx. 49 m² to approx. 141 m²
The contemporary spacious apartments in the "backyard" of Eindhoven located in the heart of Aalst - where comfort and sustainability go hand in hand with tranquility and accessibility. In addition, the apartments feature the highest sustainability requirement.
At the location of the former restaurant De Meiboom on the Eindhovenseweg, a new complex of the same name will be built with 14 luxurious apartments. Varying from 49 m² to approximately 141 m², at a central point in Aalst-Waalre, the complex offers space for comfortable living with all imaginable amenities within reach.
The apartments are spaciously laid out, all with their own sizeable balcony or terrace and private, covered parking and storage. Naturally, sustainability is a top priority. For example, De Meiboom will be fitted with solar panels and the highest energy standards will be used in its realization. All apartments will be delivered all-electric (incl. heat pump).
The facade of this spacious project, with a nod to the former restaurant, designed by Margry Arts Architects fits seamlessly with the renewed appearance of the Eindhovenseweg and the renovated village center of Den Hof. The start of construction is planned for early 2023 and will be carried out by contractor Ten Brinke in collaboration with developer Dutchloft.
LOCATION
The Eindhovenseweg in Aalst-Waalre is undergoing a thorough redevelopment, giving it a new look without compromising accessibility. The 'diversion' that has been created via the A67 will relieve the heart of Aalst-Waalre and the Eindhovenseweg will be transformed from a busy thoroughfare into a quiet village street with space for greenery, shops and catering establishments.
And despite the pleasant, green village environment, living in De Meiboom also means that the center of Eindhoven is 10 minutes away, just like the High Tech Campus, and that the highway is almost immediately accessible. Would you rather take your bicycle or e-bike? Then you can reach the largest employers in the region, as well as the city center of Eindhoven, within just 15 minutes.
Interested?
These apartments are available for sale. You need to register yourself by the projectwebsite wonenindemeiboom.nl
We can be reached at or call us at 040 269 25 30.
Features
Transfer of ownership
- Asking price
- € 575,000 vrij op naam
- Asking price per m²
- € 5,374
- Listed since
- Status
- Available
- Acceptance
- Available in consultation
Construction
- Type apartment
- Apartment with shared street entrance (apartment)
- Building type
- Resale property
- Year of construction
- After 2020
- Type of roof
- Hip roof covered with roof tiles
- Quality marks
- SWK Garantiecertificaat
Surface areas and volume
- Areas
- Living area
- 107 m²
- Volume in cubic meters
- 392 m³
Layout
- Number of rooms
- 3 rooms (2 bedrooms)
- Number of bath rooms
- 1 bathroom
- Bathroom facilities
- Shower, toilet, and sink
- Number of stories
- 4 stories
- Facilities
- Alarm installation, balanced ventilation system, french balcony, and elevator
Energy
- Energy label
- Not available
- Insulation
- Roof insulation, insulated walls and floor insulation
- Heating
- Partial floor heating, heat recovery unit and heat pump
- Hot water
- Electrical boiler
Cadastral data
- AALST 0 0
- Cadastral map
- Ownership situation
- Full ownership
Exterior space
- Location
- Alongside a quiet road and open location
- Garden
- Sun terrace
- Balcony/roof garden
- French balcony present
Storage space
- Shed / storage
- Built-in
Parking
- Type of parking facilities
- Parking garage
VVE (Owners Association) checklist
- Registration with KvK
- No
- Annual meeting
- No
- Periodic contribution
- No
- Reserve fund present
- No
- Maintenance plan
- No
- Building insurance
- No
Photos 15
© 2001-2025 funda














