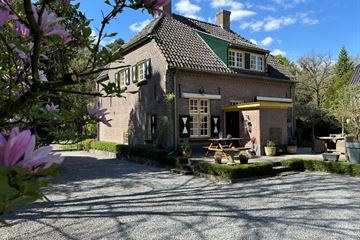This house on funda: https://www.funda.nl/en/detail/koop/waalre/huis-valkenswaardseweg-37/42227963/

Valkenswaardseweg 375582 VA WaalreVerspreide huizen
€ 1,095,000 k.k.
Eye-catcherPrachtobject bij Eindhovensche Golf, bos, groots perceel, bijgebouw.
Description
Living 'outside'! This beautifully situated detached 1930s house in Waalre is a feast for the eyes.
Beautiful detailing provides an attractive spectacle of (roof) lines from every position. The house is surrounded by endless greenery between Villa Treeswijk and the Eindhovensche Golf.
Through a gate at the rear you are guaranteed many hours of walking pleasure. Unique while the accessibility of this house is very attractive. This living on the edge of the forest can also be combined with living and working.
A characteristic office or guesthouse is located on the plot. Ideal for receiving both private and business guests. Parking on site is fully possible with access via a stylish electric gate. On the fully fenced grounds (plot size more than 1,500 m²) you will find yourself in your own park where all seasons can go their own way. It's fantastic to be able to witness this.
As it should be in Brabant, the back door is the main entrance. Through a representative entrance (cloakroom and guest toilet) you enter the very charming living room (doors to terrace, wooden floor, many windows with shutters) with sitting area, dining area as the center of this room and the reading corner with fireplace. The many windows are the vistas and connection to the beautiful nature.
The kitchen at the front is also a classic place for breakfast with a newspaper. The hall is a nice 'junction' between the living room and kitchen, where the very practical cellar space should not be overlooked. Extremely suitable for many bottles of wine and other daily necessities……..
The front door is above all a jewel of the house and will only be opened on special occasions… as it should be. On the first floor (with a staircase that can be seen) are four spacious bedrooms.
Two bedrooms are located at the front, the other two at the rear. The bathroom (with dormer window) is fully furnished and equipped with a second toilet, a bath, a shower and a sink. There is an extra storage cupboard on the first floor. From one bedroom there is a passage (via hatch) to the large second floor.
There are plenty of possibilities to realize an extra room here. As said, the outbuilding is situated in the spacious garden, ideal for guesthouse or office (with attic floor). Then a storage room for various garden supplies. Carport suitable for several cars.
You are most welcome to come and view this unique object, although in this case it is better to use the term 'admire'.
Features
Transfer of ownership
- Asking price
- € 1,095,000 kosten koper
- Asking price per m²
- € 7,993
- Listed since
- Status
- Available
- Acceptance
- Available in consultation
Construction
- Kind of house
- Mansion, detached residential property
- Building type
- Resale property
- Year of construction
- 1917
- Type of roof
- Combination roof covered with roof tiles
Surface areas and volume
- Areas
- Living area
- 137 m²
- Other space inside the building
- 7 m²
- External storage space
- 38 m²
- Plot size
- 1,564 m²
- Volume in cubic meters
- 532 m³
Layout
- Number of rooms
- 5 rooms (4 bedrooms)
- Number of bath rooms
- 1 bathroom and 1 separate toilet
- Bathroom facilities
- Shower, bath, toilet, and sink
- Number of stories
- 2 stories, an attic, and a basement
- Facilities
- Outdoor awning, skylight, optical fibre, flue, and TV via cable
Energy
- Energy label
- Insulation
- Roof insulation, double glazing, energy efficient window and insulated walls
- Heating
- CH boiler and gas heater
- Hot water
- CH boiler
- CH boiler
- CV-HR (gas-fired combination boiler, in ownership)
Cadastral data
- WAALRE B 3496
- Cadastral map
- Area
- 1,564 m²
- Ownership situation
- Full ownership
Exterior space
- Location
- On the edge of a forest, in wooded surroundings and unobstructed view
- Garden
- Surrounded by garden
Storage space
- Shed / storage
- Detached brick storage
- Facilities
- Loft, electricity and running water
Garage
- Type of garage
- Carport and parking place
Parking
- Type of parking facilities
- Parking on gated property and parking on private property
Photos 54
© 2001-2025 funda





















































