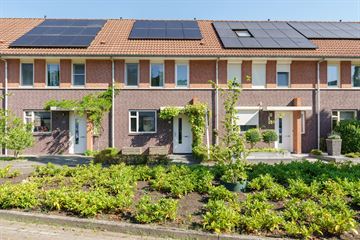This house on funda: https://www.funda.nl/en/detail/koop/waalre/huis-vonderveld-48/43660358/

Description
Woonhub presents:
Welcome to this charming terraced house at Vonderveld 48 in the lovely town of Waalre. With a living area of approximately 108 m² and a plot of 131 m², this home offers ample space for a family. Built in 2002, it features modern amenities and an energy label A, ensuring energy-efficient living. The property boasts four spacious bedrooms, a modern kitchen, and a cozy garden. Situated in the quiet, family-friendly neighborhood of Ekenrooi, this is an ideal location for families.
Layout of the House
Ground Floor:
Upon entering through the front door, you step into a spacious hallway with access to a modern toilet. From the hallway, you walk into the bright living room, featuring large windows that allow plenty of natural light. The open kitchen is equipped with all modern conveniences, including a dishwasher, fridge-freezer, microwave, convection oven, gas hob, and extractor hood.
First Floor:
On the first floor, you will find three spacious bedrooms, each with ample storage space. The modern bathroom is fitted with a rain shower, bathtub, and washbasin.
Second Floor:
The second floor offers a spacious fourth bedroom, perfect for a guest room or home office. Here you will also find extra storage space and connections for a washing machine and dryer.
Outdoor Space:
The property features a cozy backyard, ideal for summer barbecues or a quiet evening outdoors. The garden offers plenty of privacy and includes a detached shed for additional storage.
Parking:
Parking is not an issue, thanks to ample parking spaces directly in front of the house and in the quiet street.
Key Features of the House:
• Living area: approx. 108 m²
• Plot size: approx. 131 m²
• Volume: approx. 365 m³
• Year of construction: 2002
• Energy label: A
• 4 bedrooms
• Wooden window frames with HR glass
• Fiber optic: available
• Delivery in consultation
About the Location and Neighborhood
Located in the family-friendly neighborhood of Ekenrooi, this house offers a peaceful living environment with many families. The town center of Waalre, with various shops, supermarkets, and restaurants, is within cycling distance. Schools and sports facilities are also nearby. The nearest highway is just a 2-minute drive away, providing quick access to cities like Eindhoven.
Features
Transfer of ownership
- Last asking price
- € 450,000 kosten koper
- Asking price per m²
- € 4,128
- Status
- Sold
Construction
- Kind of house
- Single-family home, row house
- Building type
- Resale property
- Year of construction
- 2002
- Specific
- With carpets and curtains
- Type of roof
- Gable roof covered with roof tiles
- Quality marks
- Energie Prestatie Advies
Surface areas and volume
- Areas
- Living area
- 109 m²
- External storage space
- 7 m²
- Plot size
- 131 m²
- Volume in cubic meters
- 365 m³
Layout
- Number of rooms
- 4 rooms (3 bedrooms)
- Number of bath rooms
- 1 bathroom and 1 separate toilet
- Bathroom facilities
- Shower, bath, toilet, sink, and washstand
- Number of stories
- 2 stories and an attic
- Facilities
- Optical fibre, mechanical ventilation, TV via cable, and solar panels
Energy
- Energy label
- Insulation
- Energy efficient window and insulated walls
- Heating
- CH boiler
- Hot water
- CH boiler
- CH boiler
- Remeha Avanta 28c (gas-fired combination boiler from 2018, in ownership)
Cadastral data
- AALST NOORD-BRABANT A 3846
- Cadastral map
- Area
- 131 m²
- Ownership situation
- Full ownership
Exterior space
- Location
- Alongside a quiet road and in wooded surroundings
- Garden
- Back garden and front garden
- Back garden
- 50 m² (9.18 metre deep and 5.42 metre wide)
- Garden location
- Located at the northwest with rear access
Storage space
- Shed / storage
- Detached wooden storage
- Facilities
- Electricity
Parking
- Type of parking facilities
- Public parking
Photos 27
© 2001-2024 funda


























