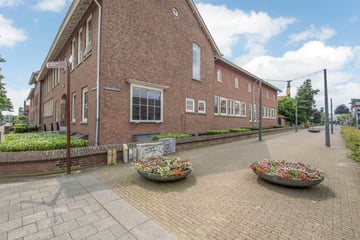
Description
Sfeervol 2-kamer appartement van ca. 39 m2 gelegen op de begane grond. Het appartement beschikt over een eigen parkeerplaats op het afgesloten parkeerterrein en een privé berging van ca. 5 m2.
Het appartementencomplex is gelegen in het centrum van Waalwijk met een divers aanbod aan horeca en winkels. Het busstation en theater De Leest zijn op steenworp afstand gelegen. Daarnaast zijn de uitvalswegen zoals de A59 en N261 naar 's-Hertogenbosch, Tilburg en Breda snel bereikbaar.
De voormalige huishoudschool aan de Wilhelminastraat in Waalwijk is omstreeks 2015 getransformeerd tot 43 appartementen. In de entree en de gangen zijn de stijl en de charme van de school bewaard gebleven.
Bouwjaar: omstreeks 2015 (oorspronkelijk 1920, het gebouw is omstreeks 2015 getransformeerd naar appartementen).
Woonoppervlakte: ca. 39 m2.
Berging: ca. 5 m2.
Inhoud: ca. 143 m3.
Indeling:
Begane grond:
Hal/entree met intercom, groepenkast en toegang tot de badkamer en de slaapkamer. Slaapkamer één met hoog plafond en raampartij. Badkamer met douchecabine, wastafel, zwevend toilet en de aansluitmogelijkheid ten behoeve van de wasapparatuur.
Via een aantal traptreden is het woongedeelte bereikbaar. Woonkamer met laminaat vloer en bijzonder veel lichtinval als gevolg van de 3 grote raampartijen. Open keuken met keukenblok voorzien van inductie kookplaat, afzuigkap en koelkast met vriesvak.
Algemeen:
* voorzien van een eigen privé parkeerplaats op afgesloten parkeerterrein
* privé berging op de begane grond
* gemeenschappelijke fietsenstalling (zowel binnen als buiten)
* volledig dubbele beglazing
* energielabel A
* verwarming en warm water via centrale voorzieningen
Features
Transfer of ownership
- Last asking price
- € 190,000 kosten koper
- Asking price per m²
- € 4,872
- Status
- Sold
- VVE (Owners Association) contribution
- € 61.67 per month
Construction
- Type apartment
- Apartment with shared street entrance
- Building type
- Resale property
- Year of construction
- 2015
Surface areas and volume
- Areas
- Living area
- 39 m²
- External storage space
- 5 m²
- Volume in cubic meters
- 179 m³
Layout
- Number of rooms
- 1 room
- Number of bath rooms
- 1 bathroom
- Bathroom facilities
- Shower, toilet, and sink
- Number of stories
- 1 story
- Located at
- 1st floor
- Facilities
- Mechanical ventilation
Energy
- Energy label
- Insulation
- Double glazing
- Heating
- Communal central heating
- Hot water
- Central facility
Cadastral data
- WAALWIJK D 4351
- Cadastral map
- Ownership situation
- Full ownership
- WAALWIJK D 4351
- Cadastral map
- Ownership situation
- Full ownership
Exterior space
- Location
- Alongside busy road, in centre and in residential district
VVE (Owners Association) checklist
- Registration with KvK
- Yes
- Annual meeting
- Yes
- Periodic contribution
- Yes (€ 61.67 per month)
- Reserve fund present
- No
- Maintenance plan
- No
- Building insurance
- Yes
Photos 21
© 2001-2025 funda




















