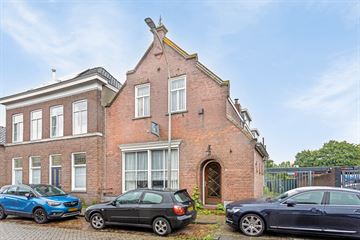This house on funda: https://www.funda.nl/en/detail/koop/waalwijk/huis-grotestraat-63/43541500/

Grotestraat 635141 JN WaalwijkBesoyen
€ 495,000 k.k.
Description
In het hartje van Waalwijk en in het gemengd gebied gelegen, bieden wij deze te renoveren/verbouwen voormalig horecapand met woonfunctie aan. Het pand uit 1910 is karakteristiek uitgevoerd met metselversieringen en markante kopgevel. Gelegen op een perceel van 470 m2 met poort, oprit naar de in de achtertuin gelegen garage. Het pand is in het verleden in gebruik geweest als café centraal met woonhuis. Er is enorm veel ruimte en potentie aanwezig om er een prachtig woonhuis van te maken. Wel moet rekening gehouden worden met achterstallig onderhoud en voldoende verbouwingsbudget.
Bijzonderheden
- Gemengde bestemming. Wonen en horeca toegestaan
- Bouwjaar 1910
- Perceeloppervlakte 470 m²
- Gebruiksoppervlak wonen 273 m²
- Overige inpandige ruimte 10 m²
- Overdekte entree1 m²
- Externe bergruimte 22 m²
- Inhoud 1002 m³
Het pand is ingericht als horecapand, met hal, zaal, biljartruimte, keuken, huiskamer, toilet, kelder, gang naar de tuin met boven diverse slaapkamers en badkamer. Gelet de noodzaak voor renovatie/verbouwing, wordt voor de indeling verwezen naar de indelingstekeningen. Er zijn geen isolaties toegepast.
Features
Transfer of ownership
- Asking price
- € 495,000 kosten koper
- Asking price per m²
- € 1,813
- Original asking price
- € 525,000 kosten koper
- Listed since
- Status
- Available
- Acceptance
- Available in consultation
Construction
- Kind of house
- Single-family home, semi-detached residential property
- Building type
- Resale property
- Year of construction
- 1910
Surface areas and volume
- Areas
- Living area
- 273 m²
- Other space inside the building
- 10 m²
- External storage space
- 22 m²
- Plot size
- 470 m²
- Volume in cubic meters
- 1,002 m³
Layout
- Number of rooms
- 10 rooms (5 bedrooms)
- Number of bath rooms
- 2 bathrooms
- Bathroom facilities
- Shower, bath, and toilet
- Number of stories
- 2 stories and a basement
Energy
- Energy label
- Not available
- Heating
- Gas heaters
Cadastral data
- WAALWIJK G 853
- Cadastral map
- Area
- 470 m²
- Ownership situation
- Full ownership
Exterior space
- Location
- In centre
- Garden
- Back garden
Garage
- Type of garage
- Detached brick garage
- Capacity
- 1 car
- Insulation
- No insulation
Photos 50
Floorplans 5
© 2001-2024 funda






















































