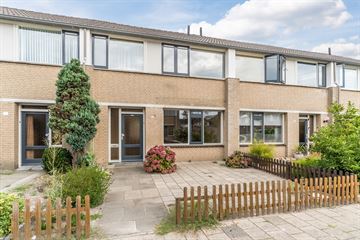This house on funda: https://www.funda.nl/en/detail/koop/waalwijk/huis-johann-straussstraat-16/43630772/

Description
Aan een rustige woonstraat gelegen, zeer ruime tussenwoning met vier slaapkamers, ruimte zolderkamer, voortuin en achtertuin met berging. De woning is gelegen op loopafstand van basisschool, kinderboerderij en supermarkt.
Bouwjaar: omstreeks 1975.
Perceeloppervlakte: 162 m2.
Woonoppervlakte: ca. 110 m2.
Overige inpandige ruimte: ca. 23 m2 (oppervlakte 2e verdieping)
Inhoud: ca. 460 m3.
Indeling:
Begane grond:
Hal/ entree met meterkast en toiletruimte. Ruime woonkamer met open trapopgang en grote raampartijen. Dichte keuken met deur naar de tuin, provisiekast en eenvoudig keukenblok.
1e Verdieping:
Overloop. Vier prima slaapkamers met laminaat vloeren. Badkamer met douche, toilet en wastafel.
2e Verdieping:
Via vaste trap te bereiken zeer ruime bergzolder met dakraam en de opstelling van de cv-combiketel. Er bestaat de mogelijkheid tot het creëren van een of twee extra slaapkamers. Het plaatsen van het dakkapel behoort eveneens tot de mogelijkheden.
Buiten:
Voortuin. Op het noorden gesitueerde achtertuin met vrijstaande stenen berging en achterom.
Algemeen:
* overdracht dient plaats te vinden bij projectnotaris Core Notariaat te Amsterdam
* woning wordt verkocht "as is, where is"
* houten kozijnen met dubbele beglazing
* overdracht op korte termijn is wenselijk en mogelijk
Features
Transfer of ownership
- Last asking price
- € 305,000 kosten koper
- Asking price per m²
- € 2,773
- Status
- Sold
Construction
- Kind of house
- Single-family home, row house
- Building type
- Resale property
- Year of construction
- 1975
- Type of roof
- Gable roof covered with roof tiles
Surface areas and volume
- Areas
- Living area
- 110 m²
- Other space inside the building
- 23 m²
- External storage space
- 8 m²
- Plot size
- 162 m²
- Volume in cubic meters
- 460 m³
Layout
- Number of rooms
- 6 rooms (4 bedrooms)
- Number of bath rooms
- 1 bathroom and 1 separate toilet
- Bathroom facilities
- Shower, toilet, and sink
- Number of stories
- 2 stories and an attic
- Facilities
- Skylight, optical fibre, and TV via cable
Energy
- Energy label
- Insulation
- Double glazing
- Heating
- CH boiler
- Hot water
- CH boiler
- CH boiler
- Gas-fired combination boiler, in ownership
Cadastral data
- WAALWIJK E 6333
- Cadastral map
- Area
- 162 m²
- Ownership situation
- Full ownership
Exterior space
- Location
- Alongside a quiet road and in residential district
- Garden
- Back garden and front garden
- Back garden
- 65 m² (10.60 metre deep and 6.10 metre wide)
- Garden location
- Located at the north with rear access
Storage space
- Shed / storage
- Detached brick storage
- Facilities
- Heating
Parking
- Type of parking facilities
- Public parking
Photos 35
© 2001-2025 funda


































