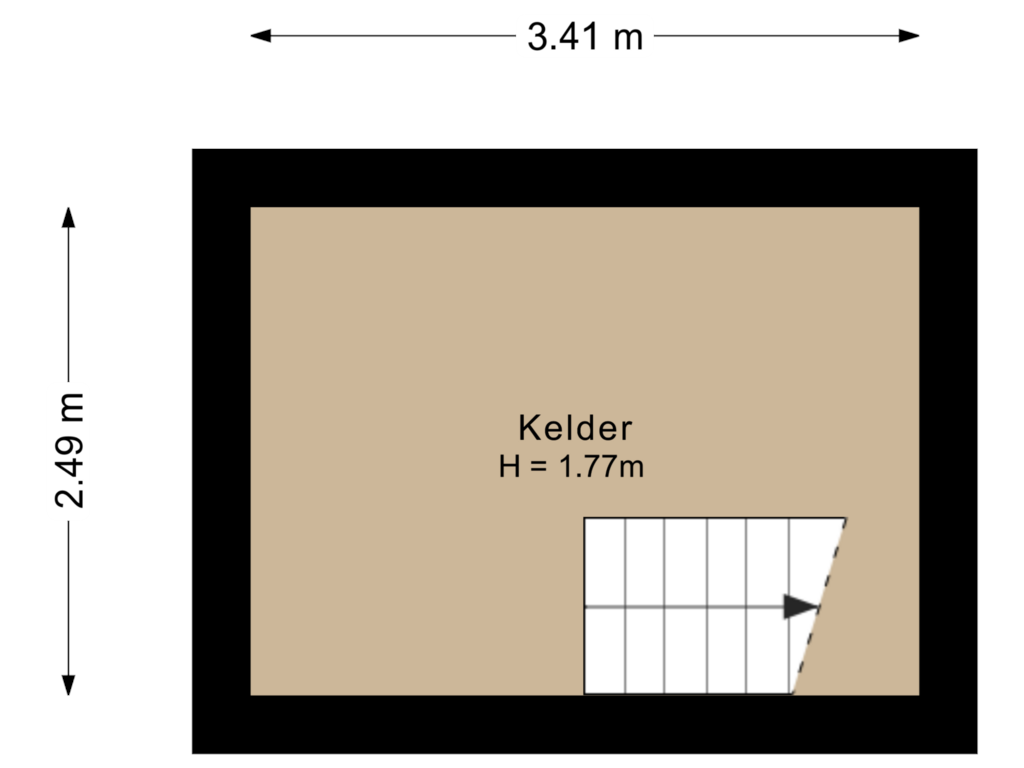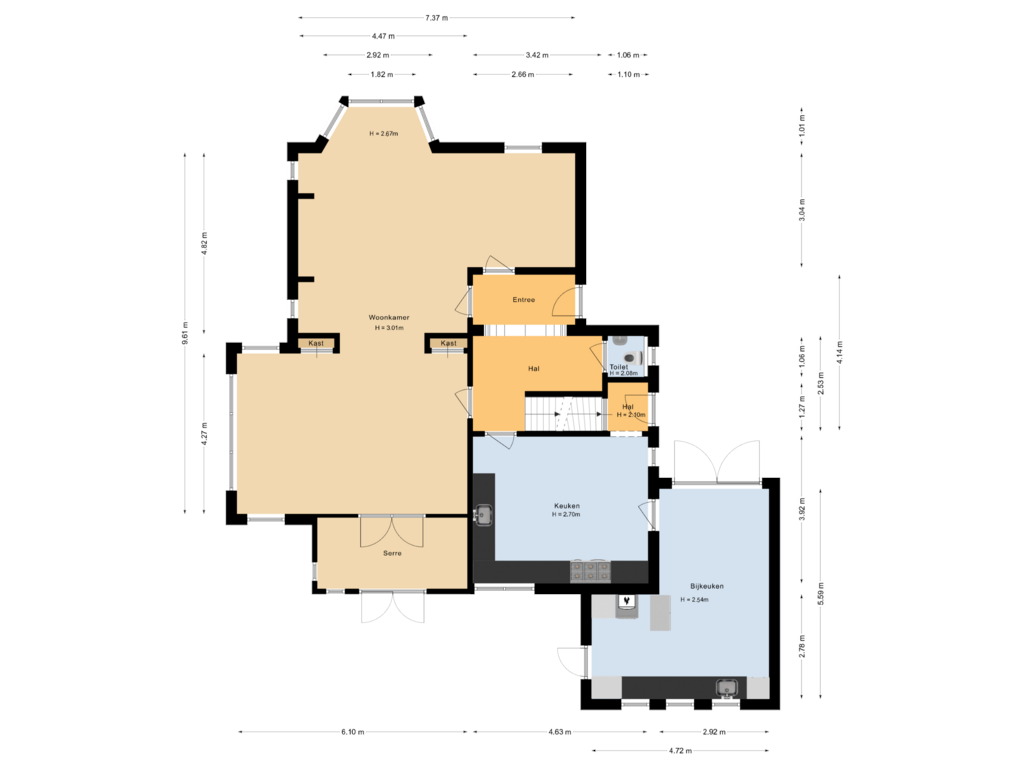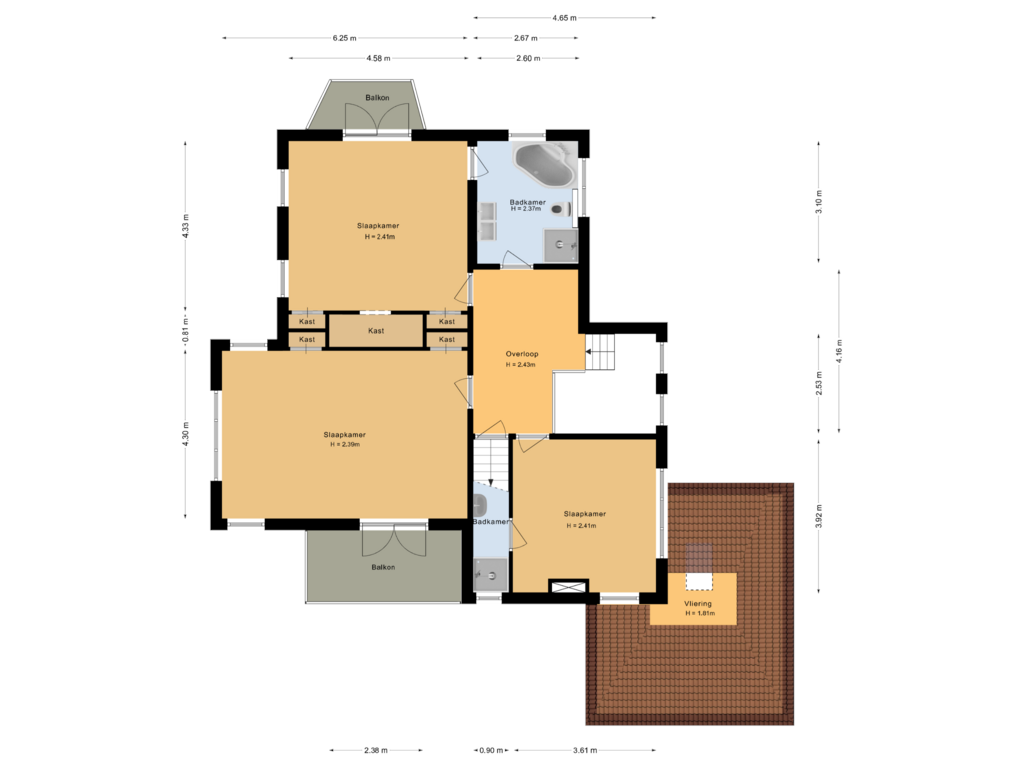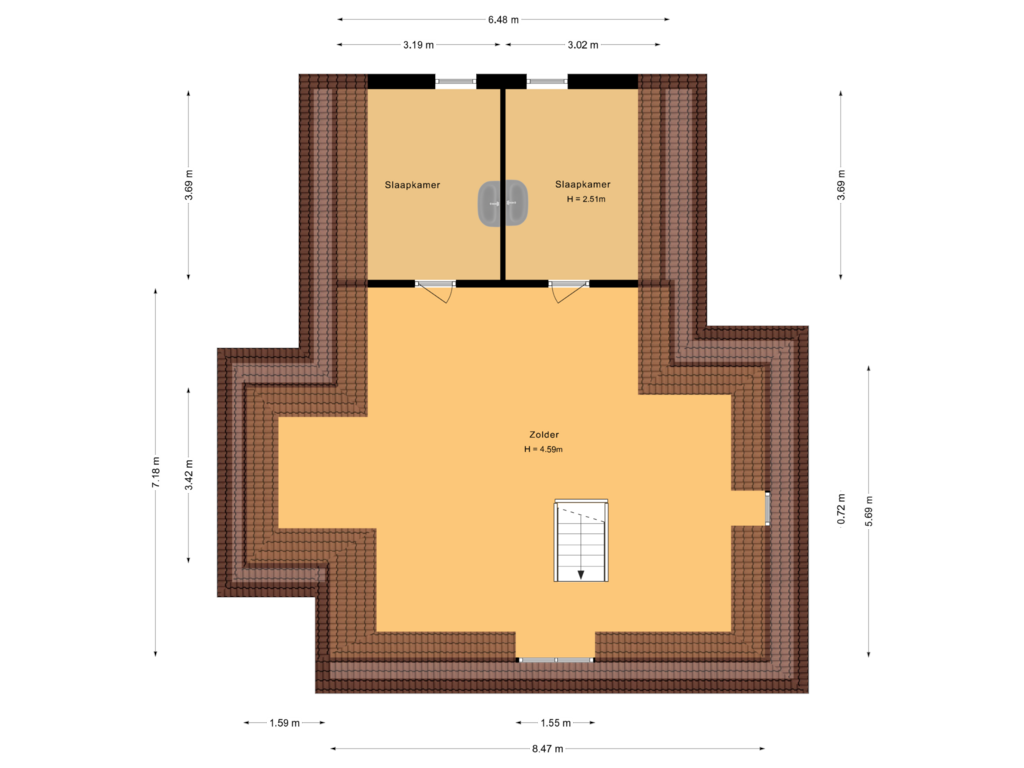This house on funda: https://www.funda.nl/en/detail/koop/waalwijk/huis-julianastraat-11/43724017/
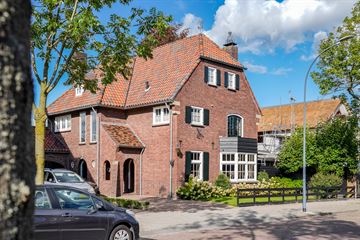
Julianastraat 115141 GL WaalwijkCentrum
€ 1,250,000 k.k.
Eye-catcherStijlvol wonen nabij het stadscentrum van Waalwijk!
Description
"Stijlvol wonen"
Deze prachtige monumentale villa is in 1938 gebouwd onder invloed van de "oude Delftse school". De rijk gedecoreerde buitengevels spreken tot de verbeelding. Het heeft een klassiek gestijld interieur en ademt een authentieke sfeer. In combinatie met hedendaags wooncomfort kunnen we hier met recht spreken van een unieke kans op een bijzonder aantrekkelijke locatie, even buiten het gezellige winkelcentrum op een A-locatie. Het huis is in 2010 zeer intensief en zorgvuldig gerenoveerd, gerestaureerd en verduurzaamd (energielabel E) middels vloer- en dakisolatie alsmede Van Ruysdael glas en/of voorzetramen. Met drie volledig bewoonbare verdiepingen is er aan ruimte geen gebrek.
Begane grond:
statig voorportaal, ruime hal, toiletruimte, riante living (68 m2) met prachtige eikenhouten vloeren, een markante schouw, een beeldbepalende erker en niet te vergeten een serre. Woonkeuken met handgemaakte massief houten keukenunit voorzien van een granieten werkblad, toegang tot kelder en bijkeuken met uitgebreide pantry. Met wasmachine- en wasdrogeraansluiting (de bijkeuken kan nog steeds gebruikt worden als garage). Middels een vlizotrap heeft u toegang tot een handige vliering.
Eerste verdieping:
via een prachtige bordestrap komt u vanaf de hal uit op de overloop. Die geeft toegang tot de drie slaapkamers en een praktische badkamer met ligbad, douchecabine, toilet en wastafel met twee waskommen. Vanuit de derde slaapkamer toegang tot een separate douchecabine met wastafel.
Tweede verdieping:
recreatieruimte met de prachtige houten kapconstructie in het zicht, twee slaapkamers, met ieder een wastafel en daarboven een handige insteekzolder.
Tuin:
de heerlijke lommerrijke- en privacyvolle achtertuin is weliswaar gelegen op het noorden, maar vanwege de diepte van het perceel is aan zonneschijn hier geen enkel gebrek. De mooie borders, met een grote variëteit aan planten, bomen en struiken geven het rijke gevoel van een parkachtige tuin en dat in het centrum van Waalwijk. Het grote terras, aansluitend aan het woonhuis, geeft voldoende mogelijkheid om heerlijk van de tuin te genieten en ook naast het woonhuis is een extra, tweede, terras waar het goed toeven is. In de tuin staat een houten schuur voor al uw tuingereedschap en kan dienst doen als winteropslag voor uw tuinmeubels. Deze nieuw gebouwde schuur past qua bouwstijl, met z'n zwarte gepotdekselde houten delen en sierlijke daklijst, heel goed bij het huis.
Omgeving:
(32.000 inwoners) is het middelpunt van de Langstraat. Het is een leuke provinciestad met een prima voorzieningsniveau op het gebied van winkels, scholen voor basis- en voortgezet onderwijs en sportfaciliteiten. Er zijn volop mogelijkheden voor wandelen en fietsen door nationaal park "De Loonse en Drunense Duinen". Ook op het gebied van gezelligheid en vermaak scoort Waalwijk goed, dus vervelen is hier absoluut geen optie. Het centrum ligt 'om de hoek'. Binnen enkele minuten lopen staat u in het gezellige stadscentrum
van Waalwijk waar u snel een terrasje kunt 'pikken'. Waalwijk is gelegen aan de A59.
Features
Transfer of ownership
- Asking price
- € 1,250,000 kosten koper
- Asking price per m²
- € 4,826
- Listed since
- Status
- Available
- Acceptance
- Available in consultation
Construction
- Kind of house
- Villa, detached residential property
- Building type
- Resale property
- Year of construction
- 1938
- Specific
- Partly furnished with carpets and curtains and monumental building
- Type of roof
- Hipped roof covered with roof tiles
Surface areas and volume
- Areas
- Living area
- 259 m²
- Other space inside the building
- 34 m²
- Exterior space attached to the building
- 19 m²
- External storage space
- 13 m²
- Plot size
- 1,047 m²
- Volume in cubic meters
- 971 m³
Layout
- Number of rooms
- 7 rooms (5 bedrooms)
- Number of bath rooms
- 2 bathrooms and 1 separate toilet
- Bathroom facilities
- 2 showers, double sink, bath, toilet, and sink
- Number of stories
- 3 stories
- Facilities
- Air conditioning, alarm installation, optical fibre, mechanical ventilation, passive ventilation system, and flue
Energy
- Energy label
- Insulation
- Roof insulation, floor insulation and secondary glazing
- Heating
- CH boiler, gas heater and wood heater
- Hot water
- CH boiler and gas-fired boiler
- CH boiler
- HR ( combination boiler from 2020, in ownership)
Cadastral data
- WAALWIJK D 4316
- Cadastral map
- Area
- 1,047 m²
- Ownership situation
- Full ownership
Exterior space
- Location
- In centre and in residential district
- Garden
- Back garden and front garden
- Back garden
- 600 m² (37.50 metre deep and 16.00 metre wide)
- Garden location
- Located at the north
Storage space
- Shed / storage
- Detached wooden storage
- Facilities
- Electricity
- Insulation
- Insulated walls
Parking
- Type of parking facilities
- Parking on private property
Photos 113
Floorplans 4
© 2001-2024 funda

















































































































