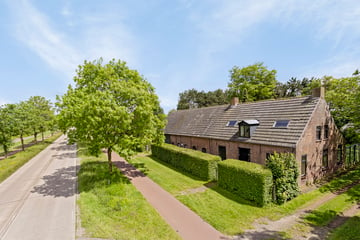This house on funda: https://www.funda.nl/en/detail/koop/wagenberg/huis-brandestraat-8/43662285/

Description
ALGEMEEN:
Riante, vrijstaande woonboerderij met inpandige ruimte die dienst deed als theater. Deze ruimte leent zich ook prima als werkplaats, kantoor of hobbyruimte aan huis. De woning is gelegen op een riant perceel van ca. 3.450 m2 en biedt zowel aan de voor- als achterzijde een schitterend vrij uitzicht over agrarisch gebied. De riante inhoud biedt ook mogelijkheden voor bijvoorbeeld dubbele bewoning. De woning is deels gemoderniseerd, deels verouderd, met modernisering dient rekening gehouden te worden. Diverse ruimtes bieden ruime mogelijkheden om het inpandige woonoppervlak aanzienlijk te verruimen.
INDELING:
BEGANE GROND:
Hal/entree aan de achterzijde, toegang tot de hal met toiletgelegenheid, riante leefkeuken aan de achterzijde.
Eetkamer en woonkamer aan de voorzijde van de woning, 2-tal slaapkamers en badkamer met ligbad, douche, badmeubel met dubbele vaste wastafel en toilet.
Centrale ruimte met diverse gebruiksmogelijkheden.
Separaat te bereiken “theater” hetgeen voor diverse doeleinden is geschikt.
Riante zolder via vaste trap bereikbaar. Tevens geschikt voor uitbreiding van woonruimte.
1e VERDIEPING:
De overloop met dakkapel biedt toegang tot 2 slaapkamers. Opstelruimte van de cv-combiketel.
TUIN:
De rondom gesitueerde tuin biedt in ruime mate privacy en een weids uitzicht over agrarisch gebied. De tuin is grotendeels gesitueerd op het zuiden. In de schuur/bijgebouw op dit grote perceel bevindt zich een paardenstal.
Features
Transfer of ownership
- Last asking price
- € 850,000 kosten koper
- Asking price per m²
- € 1,872
- Status
- Sold
Construction
- Kind of house
- Converted farmhouse, detached residential property
- Building type
- Resale property
- Year of construction
- 1900
- Specific
- Renovation project
- Type of roof
- Gable roof covered with roof tiles
Surface areas and volume
- Areas
- Living area
- 454 m²
- Other space inside the building
- 70 m²
- External storage space
- 36 m²
- Plot size
- 3,450 m²
- Volume in cubic meters
- 1,939 m³
Layout
- Number of rooms
- 8 rooms (4 bedrooms)
- Number of bath rooms
- 1 bathroom and 1 separate toilet
- Bathroom facilities
- Shower, double sink, walk-in shower, bath, and washstand
- Number of stories
- 2 stories and an attic
Energy
- Energy label
- Insulation
- Roof insulation and partly double glazed
- Heating
- CH boiler
- Hot water
- CH boiler
- CH boiler
- Gas-fired combination boiler, in ownership
Cadastral data
- TERHEIJDEN I 753
- Cadastral map
- Area
- 3,450 m²
- Ownership situation
- Full ownership
Exterior space
- Location
- Alongside busy road
- Garden
- Surrounded by garden
Garage
- Type of garage
- Carport
Parking
- Type of parking facilities
- Parking on private property
Photos 60
© 2001-2025 funda



























































