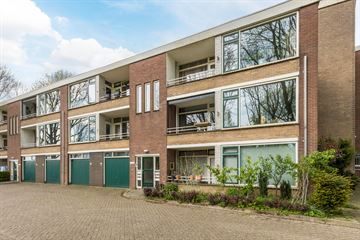
Description
Thorbeckestraat 528 in Wageningen
This three-room apartment is located on the first floor and has two balconies with an unobstructed view. The apartment, with storage in the basement, is located near the citycenter, shops, schools, entertainment venues and arterial roads. The apartment complex has a central lockable entrance with an intercom.
Layout:
Entrance into hallway with fuse box and access to:
- Spacious living room with large windows and a door to the balcony;
- Open, modern kitchen with the following built-in appliances: 4-burner induction hob with extractor hood and dishwasher. The freestanding combination oven/combination microwave and the fridge-freezer combination are offered for takeover. The large window offers a green view;
- Bedroom 1, located at the front with a door to a balcony;
- Bedroom 2, located at the rear with a door to a balcony;
- Bathroom with walk-in shower with thermostatic tap, sink, built-in cupboard, design radiator and connection for the washing machine and dryer.
- Toilet.
Under the apartment complex there is an indoor storage room, equipped with electricity.
Features
Transfer of ownership
- Last asking price
- € 269,000 kosten koper
- Asking price per m²
- € 3,736
- Service charges
- € 90 per month
- Status
- Sold
Construction
- Type apartment
- Galleried apartment (apartment)
- Building type
- Resale property
- Year of construction
- 1965
- Type of roof
- Flat roof covered with asphalt roofing
Surface areas and volume
- Areas
- Living area
- 72 m²
- Exterior space attached to the building
- 6 m²
- External storage space
- 7 m²
- Volume in cubic meters
- 240 m³
Layout
- Number of rooms
- 3 rooms (2 bedrooms)
- Number of bath rooms
- 1 bathroom and 1 separate toilet
- Number of stories
- 1 story
- Located at
- 2nd floor
- Facilities
- Smart home, optical fibre, passive ventilation system, rolldown shutters, and TV via cable
Energy
- Energy label
- Insulation
- Double glazing
- Heating
- CH boiler
- Hot water
- CH boiler
- CH boiler
- Remeha Avanta (gas-fired combination boiler from 2012, in ownership)
Cadastral data
- WAGENINGEN G 1787
- Cadastral map
- Ownership situation
- Full ownership
Exterior space
- Location
- In residential district and unobstructed view
- Balcony/roof terrace
- Balcony present
Storage space
- Shed / storage
- Built-in
- Facilities
- Electricity
- Insulation
- No insulation
Parking
- Type of parking facilities
- Public parking
VVE (Owners Association) checklist
- Registration with KvK
- Yes
- Annual meeting
- Yes
- Periodic contribution
- Yes
- Reserve fund present
- Yes
- Maintenance plan
- No
- Building insurance
- Yes
Photos 28
© 2001-2025 funda



























