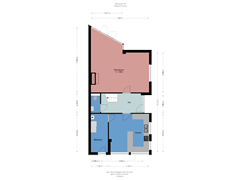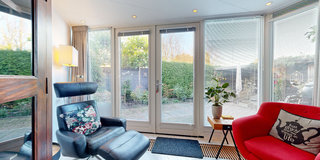Sold under reservation
Boeslaan 656703 ER WageningenHamelakkers
- 135 m²
- 222 m²
- 3
€ 585,000 k.k.
Description
Boeslaan 65, 6703 ER Wageningen
In one of the popular neighborhoods on the Wageningse Berg is this well maintained corner house with balcony and beautiful garden with canopy.
The house is located within walking distance of the Wageningse Eng and the woods. The cozy center of Wageningen with its many amenities such as the library, cinema, Theater Junushof and many restaurants and cafes is within cycling distance.
The Campus is also easily accessible by bicycle.
Net living area: approx. 135 m², architectural content: approx. 446 m³, year of construction: 1969, plot size: 222 m².
Layout:
First floor: entrance hall with access to the kitchen, living room and a staircase to the second floor, a modern toilet room with a floating toilet and a sink. In the spacious kitchen, equipped with various appliances, namely gas stove, extractor hood, dishwasher and oven, there is also opportunity to eat. Through the kitchen there is access to the utility room which has a back entrance, washing machine connection, central heating system and storage space. The spacious bright living room has French doors to the backyard.
Second floor: landing, spacious bedroom of approx. 25 m² (easily converted back to the original two bedrooms) with two fitted wardrobes, second bedroom of approx. 10 m² with fitted wardrobe and balcony, third bedroom of approx. 12 m², modern bathroom with walk-in shower, washbasin and second toilet.
Garden: terrace, several border boxes and a wooden garden house/shed with canopy.
Details:
- Renewed C.V.-combi boiler of construction year 2021;
- 10 solar panels;
- Maintenance-free plastic frames on the first and second floor with HR++ glazing;
- Energy label B, valid until 01 November 2030;
- The living room is air conditioned;
- Electric blinds (shutters) present;
- Renovated roof (with window for extra light on second floor);
- Acceptance in consultation.
BUYER ENQUIRY OBLIGATION
* Barten Tiemessen NVM Makelaars B.V. has been commissioned to sell the object in question. Although an effort has been made to take as accurate an inventory as possible of the available data, it must be assumed that the above is only indicative. The data (amounts, years, descriptions etc) have sometimes been obtained by oral information, sometimes they have been dug up from memory. The buyer has his own duty of investigation into all matters of importance to him and can never rely on ignorance of facts which he himself could have observed or which were known from the public registers. If desired, the buyer may be accompanied by an advisor or construction expert in the purchase.
DISCLAIMER:
* This information has been compiled by us with due care. However, no liability is accepted for any incompleteness, inaccuracy or otherwise, or the consequences thereof. All dimensions and surface areas given are indicative.
Features
Transfer of ownership
- Asking price
- € 585,000 kosten koper
- Asking price per m²
- € 4,333
- Listed since
- Status
- Sold under reservation
- Acceptance
- Available in consultation
Construction
- Kind of house
- Single-family home, corner house
- Building type
- Resale property
- Year of construction
- 1969
- Type of roof
- Flat roof
Surface areas and volume
- Areas
- Living area
- 135 m²
- Exterior space attached to the building
- 4 m²
- External storage space
- 6 m²
- Plot size
- 222 m²
- Volume in cubic meters
- 446 m³
Layout
- Number of rooms
- 4 rooms (3 bedrooms)
- Number of bath rooms
- 1 bathroom and 1 separate toilet
- Bathroom facilities
- Shower, toilet, and sink
- Number of stories
- 2 stories
- Facilities
- Optical fibre and solar panels
Energy
- Energy label
- Insulation
- Roof insulation and energy efficient window
- Heating
- CH boiler
- Hot water
- CH boiler
- CH boiler
- Intergas Kombi Kompakt HRE 36/30A ( combination boiler from 2021, in ownership)
Cadastral data
- WAGENINGEN E 4787
- Cadastral map
- Area
- 222 m²
- Ownership situation
- Full ownership
Exterior space
- Location
- Alongside park, in residential district and unobstructed view
- Garden
- Back garden and side garden
- Back garden
- 77 m² (0.07 metre deep and 0.11 metre wide)
- Garden location
- Located at the west
- Balcony/roof terrace
- Balcony present
Storage space
- Shed / storage
- Detached wooden storage
- Facilities
- Electricity
Parking
- Type of parking facilities
- Public parking
Want to be informed about changes immediately?
Save this house as a favourite and receive an email if the price or status changes.
Popularity
0x
Viewed
0x
Saved
19/10/2024
On funda







