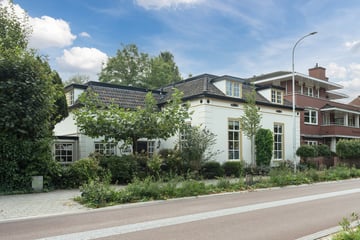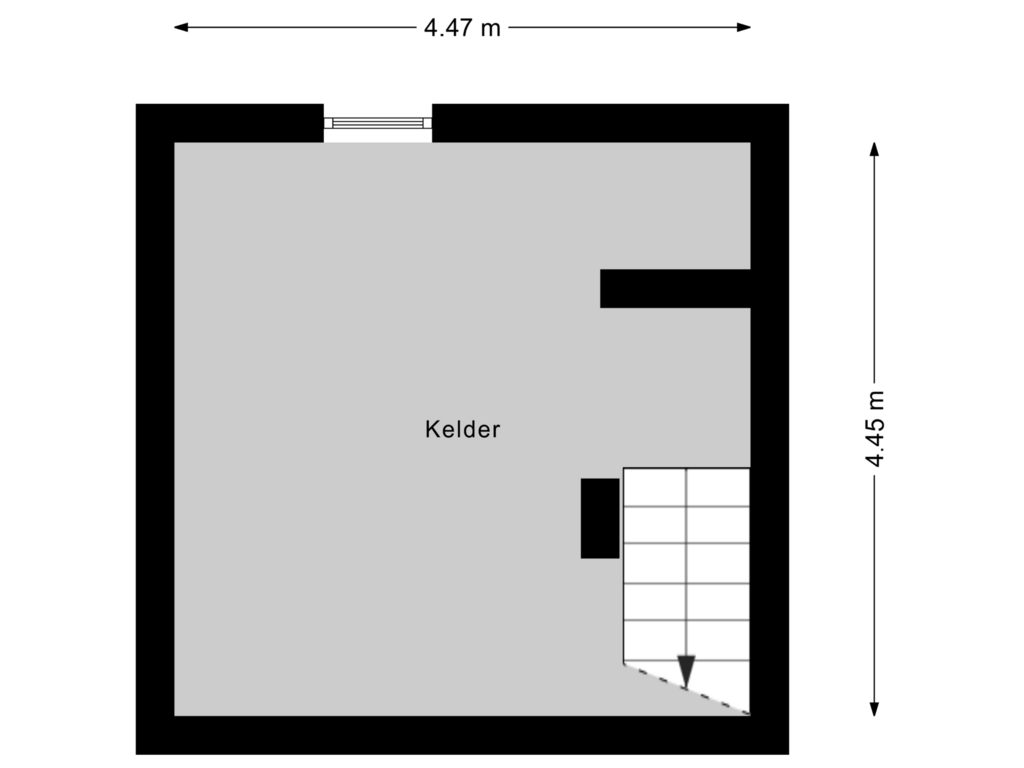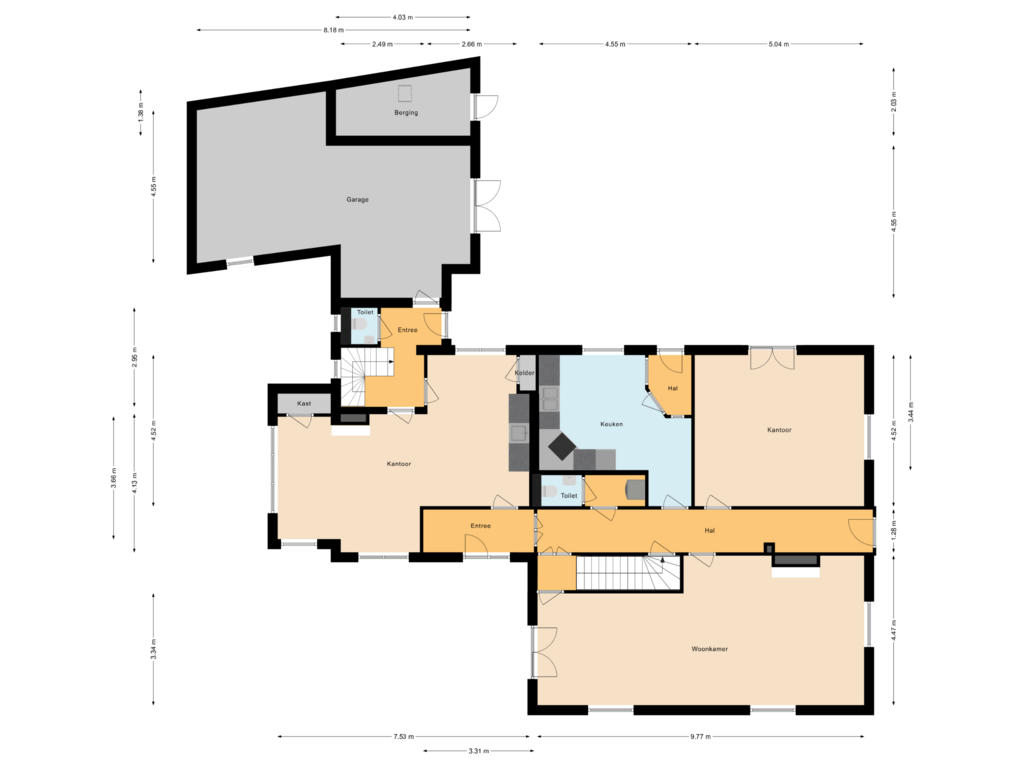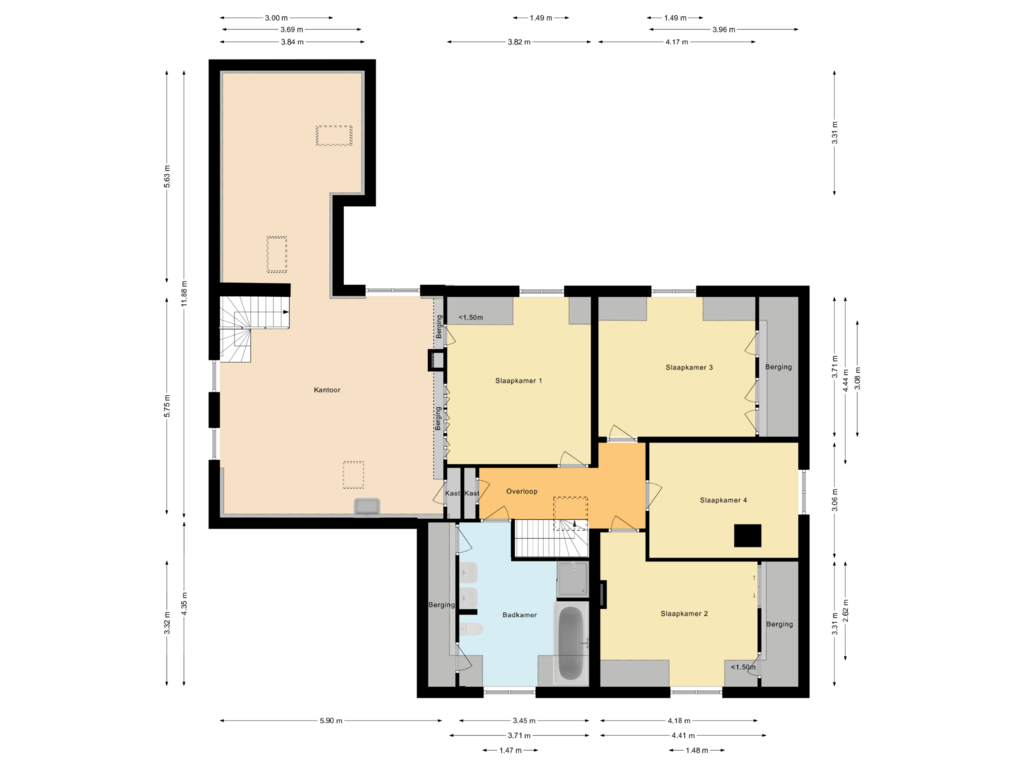This house on funda: https://www.funda.nl/en/detail/koop/wageningen/huis-churchillweg-18/43762721/

Churchillweg 186706 AA WageningenBenedenbuurt
€ 1,095,000 k.k.
Description
This spacious detached villa from 1872 is located in the center of Wageningen, close to the old idyllic mill 'de Vlijt.' Shops and the bus station are within walking distance. The newly established bicycle street (with cars as guests) runs right in front of the house.
The generous property consists of a charming residence and an adjacent office, which could potentially be converted into a residence as well. This is a unique property suitable for living with an office/practice/gallery at home, or for another form of living, such as a caretaker's residence. Additionally, (soft) subdivision into multiple units is possible under certain conditions. The municipality of Wageningen has recently developed policies for this.
Surrounding the property is a beautifully landscaped garden with plenty of greenery. The backyard faces southeast, offers a lot of privacy, and is beautifully designed with ornamental planting and various seating areas. There are also parking facilities for 3 cars on the premises. Behind the property, you'll find a large stone shed and a storage room, providing ample storage space. The total plot measures 567 m². The property has been upgraded for sustainability, is gas-free since 2022, and has an energy label B.
The residence has a total of 7 rooms, one of which is used as an office with its own entrance. Additionally, the house features an impressive marble hallway, a spacious and cozy living kitchen, a large living room with a marble fireplace, high windows, and French doors. Upstairs are 4 spacious rooms and a bathroom.
The office was completely and atmospherically renovated in 2019 and has both a ground floor and an upper floor with light-filled spaces. Both levels have kitchenettes. The office has its own front door at the front and a connecting door to the residence.
This historic property, with a rich past, is not a municipal or national monument, though it retains many authentic details. The location, on the bicycle street, is favored for its unique position near the center, schools, and other amenities. Centrally located yet spacious, charming, green, and quiet, with parking on the premises and numerous possibilities.
The layout:
Residence Entrance into a stately long marble hallway with access to:
- Spacious living room with an atmospheric marble fireplace, beautiful wooden floor, and French doors to the garden.
- Indoor office space with its own entrance from the parking area.
- Living kitchen in a corner layout equipped with the following built-in appliances: 4-burner induction cooktop with hood, convection oven/grill, refrigerator with freezer compartment, and dishwasher. The kitchen provides access to the backyard.
- Toilet with wall-mounted toilet, sink, and mechanical ventilation, with an adjoining laundry area.
- Large cellar with ample storage space.
- The adjacent office through the connecting door (double doors) that also has its own entrance.
The stairs to the first floor lead to the landing with access to:
- Bedroom 1 with built-in wardrobe and a dormer;
- Bedroom 2 with a dormer and built-in wardrobes;
- Bedroom 3 with a dormer and built-in wardrobes;
- Bedroom 4.
- Large bathroom with a bathtub, separate walk-in shower, toilet, 2 sinks, and plenty of storage space.
- Spacious storage closet where the connection to the office above can be restored.
The Office Entrance via the connecting door or its own front door. This entrance provides access to:
- Ground floor office space with underfloor heating, a kitchenette with a dishwasher, built-in closet, and beautiful tiled floor. This office space leads to a corridor with a granite floor and access to:
- Toilet with sink and mechanical ventilation.
- Attached stone shed/workshop, equipped with water, electricity, and heating.
- The stairs to the first floor.
The stairs lead to an office space consisting of two large rooms with plenty of natural light, multiple skylights, and a built-in closet. And… a view of the mill. There’s also a kitchenette on this floor. The office is fully equipped with modern internet connections and Wi-Fi (fiber optic connection).
Features
Transfer of ownership
- Asking price
- € 1,095,000 kosten koper
- Asking price per m²
- € 3,815
- Listed since
- Status
- Available
- Acceptance
- Available in consultation
Construction
- Kind of house
- Villa, detached residential property
- Building type
- Resale property
- Year of construction
- 1872
- Accessibility
- Accessible for the elderly
- Specific
- Double occupancy possible
- Type of roof
- Combination roof covered with asphalt roofing and roof tiles
Surface areas and volume
- Areas
- Living area
- 287 m²
- Other space inside the building
- 63 m²
- Plot size
- 567 m²
- Volume in cubic meters
- 1,295 m³
Layout
- Number of rooms
- 9 rooms (8 bedrooms)
- Number of bath rooms
- 1 bathroom and 1 separate toilet
- Bathroom facilities
- Double sink, walk-in shower, bath, and toilet
- Number of stories
- 2 stories and a basement
- Facilities
- Optical fibre, mechanical ventilation, passive ventilation system, rolldown shutters, and TV via cable
Energy
- Energy label
- Insulation
- Roof insulation, partly double glazed, insulated walls and floor insulation
- Heating
- Fireplace, pellet burner and partial floor heating
Cadastral data
- WAGENINGEN B 10681
- Cadastral map
- Area
- 525 m²
- Ownership situation
- Full ownership
- WAGENINGEN B 9704
- Cadastral map
- Area
- 42 m²
- Ownership situation
- Full ownership
Exterior space
- Location
- In centre and in residential district
- Garden
- Surrounded by garden
Storage space
- Shed / storage
- Attached brick storage
- Facilities
- Electricity, heating and running water
Parking
- Type of parking facilities
- Parking on private property
Photos 58
Floorplans 3
© 2001-2025 funda




























































