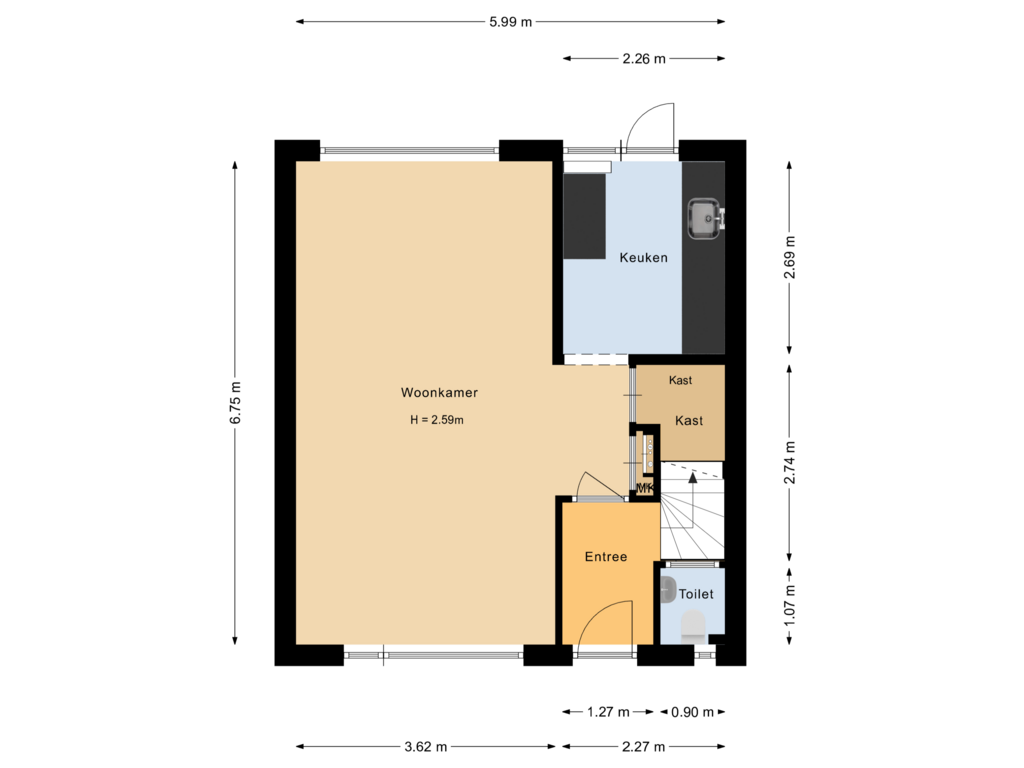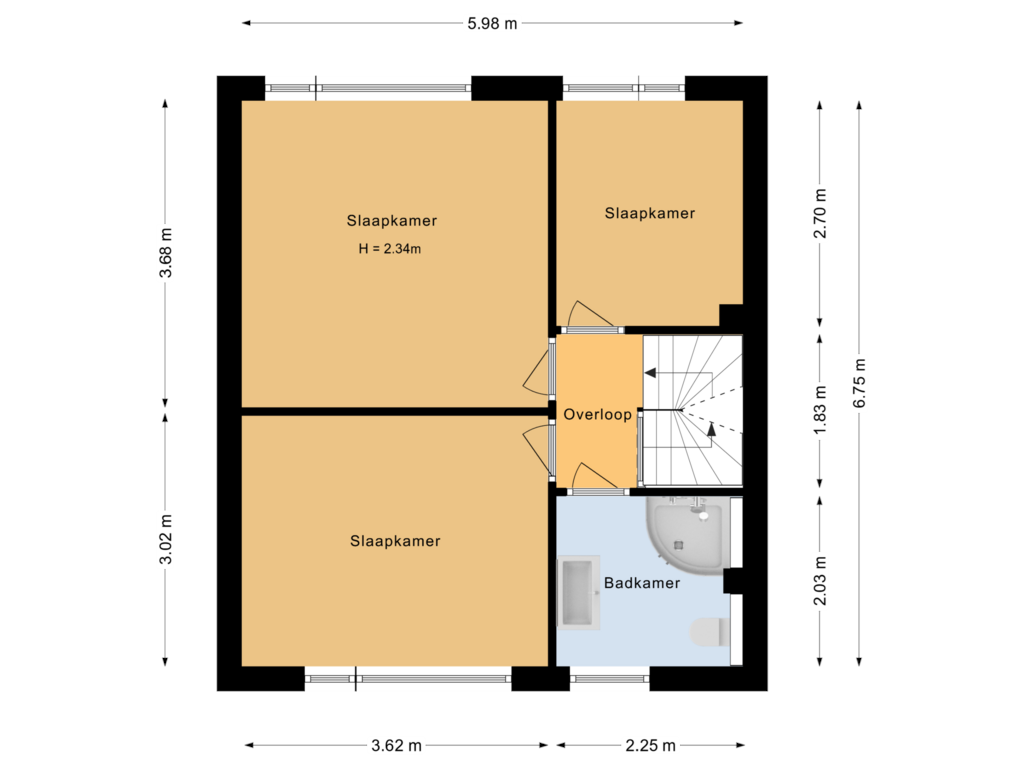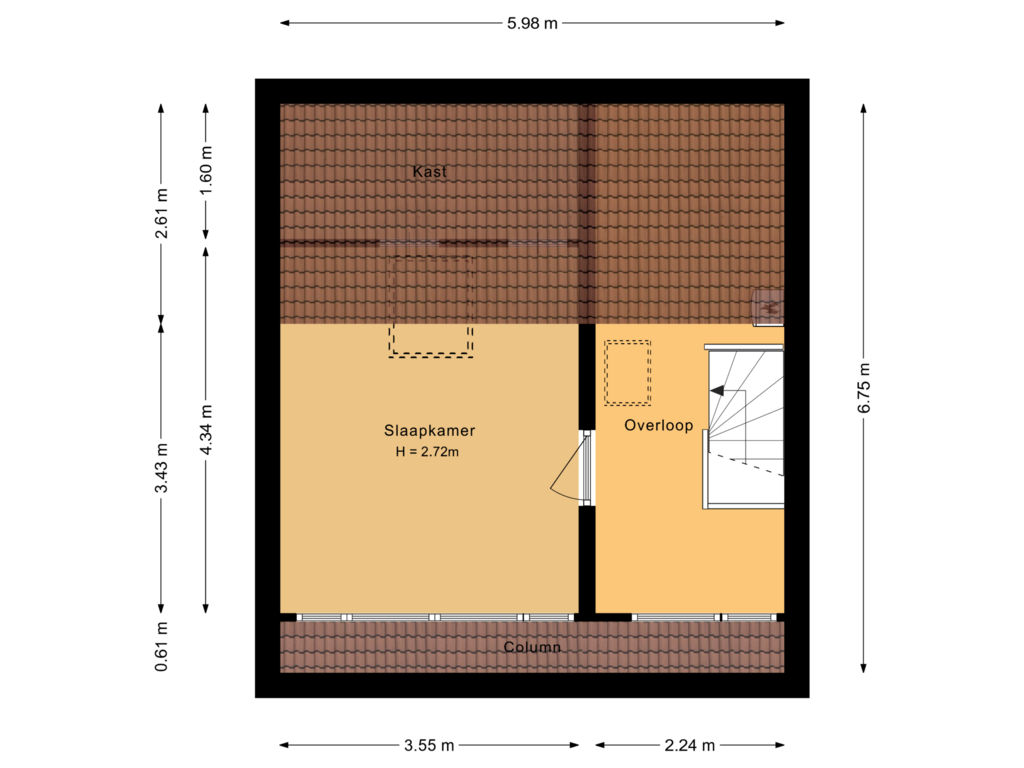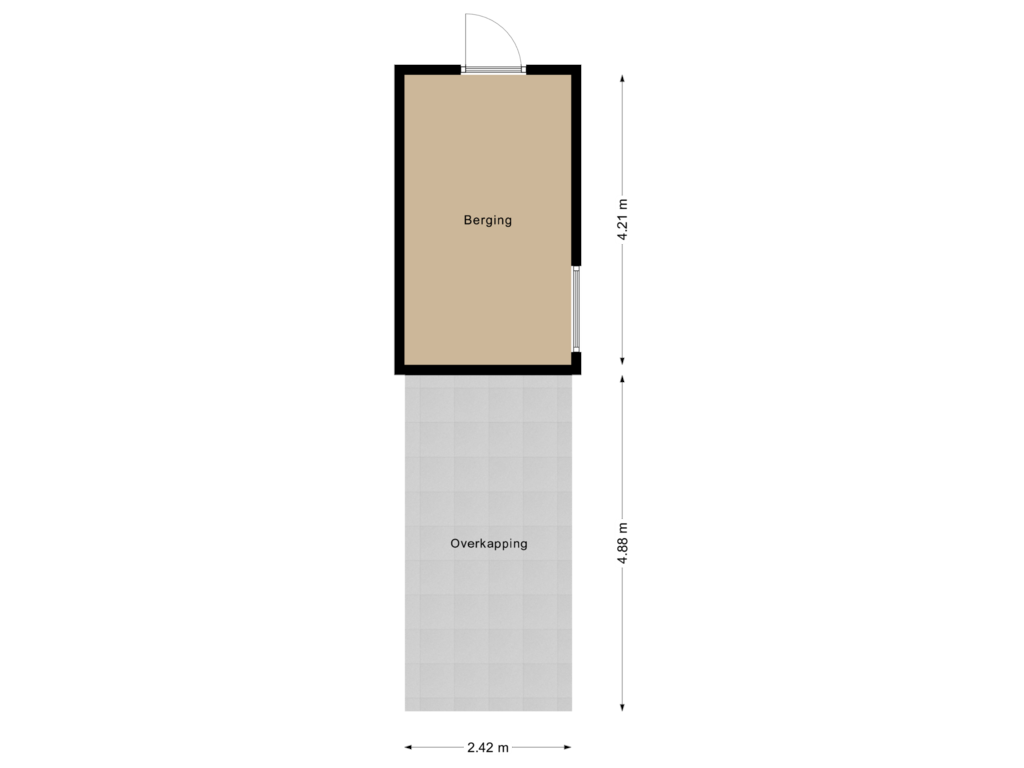This house on funda: https://www.funda.nl/en/detail/koop/wageningen/huis-gruttoweide-32/43718799/
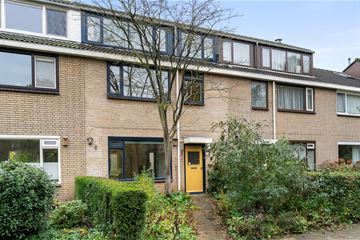
Description
In een rustige en kindvriendelijke woonomgeving ligt deze tussenwoning met vrijstaande stenen berging.
De woning heeft aan de voorzijde een vrij uitzicht op een plantsoen en ligt op loopafstand van scholen, winkelcentrum "de Tarthorst", en sportaccomodaties.
Indeling:
Begane grond; entree, hal, toilet met fonteintje, woonkamer met veel lichtinval en een trapkast, keuken uitgevoerd in een blauwe kleurstelling met veel bergruimte en inbouwapparatuur t.w: afzuigkap, 4-pits gaskookplaat en oven.
1e verdieping; overloop, 3 slaapkamers waarvan 1 met de aansluiting voor de wasmachine, badkamer uitgevoerd in gele vloertegels en witte wandtegels en met een douchecabine, vrijhangend toilet en wastafel met meubel.
2e verdieping; voorzolder met een dakkapel en dakvenster. Hier is ook de opstelplaats voor de cv ketel. Slaapkamer met dakkapel.
Bijzonderheden;
- energielabel C
- de woonkamer is voorzien van een parketvloer
- de buitenzijde is in 2022 geschilderd
- groene woonomgeving
- gunstige ligging tov alle faciliteiten
Features
Transfer of ownership
- Asking price
- € 375,000 kosten koper
- Asking price per m²
- € 3,713
- Listed since
- Status
- Under offer
- Acceptance
- Available immediately
Construction
- Kind of house
- Single-family home, row house
- Building type
- Resale property
- Year of construction
- 1968
- Type of roof
- Gable roof covered with roof tiles
Surface areas and volume
- Areas
- Living area
- 101 m²
- External storage space
- 10 m²
- Plot size
- 204 m²
- Volume in cubic meters
- 348 m³
Layout
- Number of rooms
- 5 rooms (4 bedrooms)
- Number of bath rooms
- 1 bathroom and 1 separate toilet
- Bathroom facilities
- Shower, toilet, and washstand
- Number of stories
- 3 stories
Energy
- Energy label
- Insulation
- Roof insulation, partly double glazed and insulated walls
- Heating
- CH boiler
- Hot water
- CH boiler
- CH boiler
- Nefit (gas-fired combination boiler, in ownership)
Cadastral data
- WAGENINGEN B 7838
- Cadastral map
- Area
- 204 m²
- Ownership situation
- Full ownership
Exterior space
- Location
- In residential district and unobstructed view
- Garden
- Back garden and front garden
- Back garden
- 94 m² (17.00 metre deep and 5.50 metre wide)
- Garden location
- Located at the south with rear access
Storage space
- Shed / storage
- Detached brick storage
Parking
- Type of parking facilities
- Public parking
Photos 31
Floorplans 4
© 2001-2024 funda































