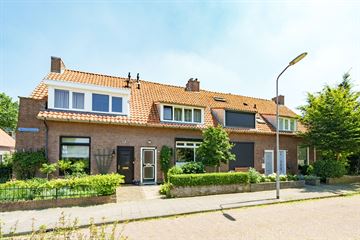This house on funda: https://www.funda.nl/en/detail/koop/wageningen/huis-lijnbaanstraat-26/43652467/

Description
Lijnbaanstraat 26 Wageningen
Close to downtown is this distinctive, spacious 1930s home equipped with modern conveniences. The original features have been preserved, including beautiful stained-glass windows, panel doors, a marble fireplace and a granite floor. The house is extended at the rear and is located in a quiet, child-friendly neighborhood just steps away from the shopping center, supermarket and elementary school. At the front you have an unobstructed view of a green park with playground.
The Lijnbaanstraat is a beautiful and quiet street in De Buurt-West, just outside the center of Wageningen. Supermarkets, stores, restaurants and entertainment venues are within walking and short cycling distance. The bus station and the university are also in close proximity to this fantastic house. The university town of Wageningen is conveniently located in the Foodvalley with cities such as Ede, Veenendaal and Arnhem a short distance away.
Plot area 135 m², year of construction: circa 1939, net living area: approximately 111 m², contents approximately 384 m³.
Layout:
Entrance: hallway with original granite floor, meter cupboard, pantry, toilet and stairs to second floor. The living room with a beautiful wooden parquet floor, is divided by original ensuite doors into a living room and an extension with surprisingly spacious dining room. Here is also an open kitchen, equipped with a Belgian bluestone worktop of no less than 5 meters long. In the fireplace of the dining room is a wood stove connected. The modern kitchen is equipped with various built-in appliances, including a 5-burner gas stove with wok burner, hood, dishwasher, combination oven and refrigerator. On the extension is very recently installed a green sedum roof. French doors provide unobstructed access to the green backyard.
Second floor: landing with access to three bedrooms and the bathroom. All rooms have a dormer window. The bathroom has a toilet, walk-in shower, double sink and washing machine connection. There is a staircase to the second (attic) floor.
Second floor: landing with storage space, CV preparation and access to a fourth (bed) room.
Garden with shed facing east and with back entrance.
Specifics:
- Characteristic 1930s house located near the center of Wageningen;
- Property features a bright living room with French doors to the garden;
- Equipped with a spacious sunny backyard located on the south / east;
- Property overlooks the front of a park with playground;
- In the vicinity you will find schools, playground, public transport and the versatile city center of Wageningen;
- Wooden frames with double glazing and HR++ glass (only front door and stained glass are single glazing);
- Electric roller shutter window front living room;
- Parking permit possible (1 to 3 resident permits);
- Front garden with direct view of the playground in front of the door;
- Energy label C, valid until June 19, 2034.
- Acceptance in consultation.
* Disclaimer
This information has been compiled by us with due care. However, no liability is accepted for any incompleteness, inaccuracy or otherwise, or the consequences thereof. All dimensions and surface areas are indicative.
* Buyer research obligation
Barten Tiemessen NVM Makelaars B.V. has been commissioned to sell the object in question. Although an effort has been made to take as accurate an inventory as possible of the available data, it must be assumed that the above is only indicative. The data (amounts, years, descriptions etc) have sometimes been obtained by oral information, sometimes they have been dug up from memory. The purchaser has his own duty of investigation into all matters of importance to him and can never rely on ignorance of facts which he himself could have observed or which were known from the public registers or which are known to the administrator of an Owners' Association. If desired, the purchaser can be accompanied by an advisor or construction expert during the purchase. If the property is an apartment right, we recommend that you contact the administrator of the Owners' Association before purchase in order to get the best possible idea of the association's solvency.
Features
Transfer of ownership
- Last asking price
- € 430,000 kosten koper
- Asking price per m²
- € 3,874
- Status
- Sold
Construction
- Kind of house
- Single-family home, row house
- Building type
- Resale property
- Year of construction
- 1939
- Type of roof
- Gable roof
Surface areas and volume
- Areas
- Living area
- 111 m²
- External storage space
- 6 m²
- Plot size
- 135 m²
- Volume in cubic meters
- 384 m³
Layout
- Number of rooms
- 5 rooms (4 bedrooms)
- Number of bath rooms
- 1 bathroom and 1 separate toilet
- Bathroom facilities
- Shower, double sink, and toilet
- Number of stories
- 3 stories
Energy
- Energy label
- Insulation
- Roof insulation, partly double glazed and floor insulation
- Heating
- CH boiler and wood heater
- Hot water
- CH boiler
- CH boiler
- ATAG E325C (2012, lease)
Cadastral data
- WAGENINGEN B 6607
- Cadastral map
- Area
- 135 m²
- Ownership situation
- Full ownership
Exterior space
- Location
- Alongside a quiet road, in residential district and unobstructed view
- Garden
- Back garden and front garden
- Back garden
- 48 m² (8.70 metre deep and 5.50 metre wide)
- Garden location
- Located at the east with rear access
Storage space
- Shed / storage
- Detached brick storage
- Facilities
- Electricity
Parking
- Type of parking facilities
- Public parking and resident's parking permits
Photos 35
© 2001-2024 funda


































