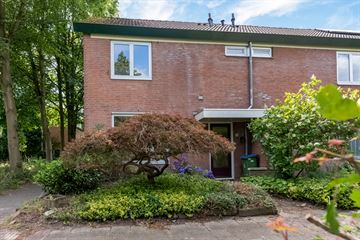This house on funda: https://www.funda.nl/en/detail/koop/wageningen/huis-roghorst-66/43635688/

Description
HOEKWONING met VRIJSTAANDE STENEN BERGING met achtertuin
Deze volledig te moderniseren hoekwoning is gelegen in de rustige ruim opgezette en kindvriendelijke woonwijk de "Roghorst" met veel groen en speelveldjes.
Deze hoekwoning ligt naast een groen veldje met royale tuin en berging.
Op loopafstand van de woning treft u het winkelcentrum de "Tarthorst" met daarin een supermarkt, kapper, bakker, diverse eetgelegenheden en het zwembad de “Bongerd”.
De woning is gunstig gesitueerd ten opzichte van uitvalswegen en het openbaar vervoer.
Indeling
Begane grond: entree; gang; meterkast; wandcloset; woonkamer; trapkast; dichte keuken met toegang naar de tuin.
Eerste verdieping: overloop; slaapkamer I; slaapkamer II; slaapkamer III; badkamer v.v. ligbad, wandcloset en wastafel.
Tweede verdieping: voorzolder met dakvenster en opstelplaats voor de c.v. ketel en mechanische ventilatie; slaapkamer IV met dakvenster en opbergruimte.
Bijzonderheden:
- Vrij uitzicht op veldje
- 4 royale slaapkamers
- Hoekwoning
- Vrijstaande stenen berging
- Kindvriendelijke woonomgeving
- Centrale ligging
Features
Transfer of ownership
- Asking price
- € 399,000 kosten koper
- Asking price per m²
- € 3,470
- Listed since
- Status
- Under option
- Acceptance
- Available immediately
Construction
- Kind of house
- Single-family home, corner house
- Building type
- Resale property
- Year of construction
- 1974
- Type of roof
- Gable roof covered with roof tiles
Surface areas and volume
- Areas
- Living area
- 115 m²
- External storage space
- 6 m²
- Plot size
- 159 m²
- Volume in cubic meters
- 396 m³
Layout
- Number of rooms
- 6 rooms (4 bedrooms)
- Number of bath rooms
- 1 bathroom and 1 separate toilet
- Bathroom facilities
- Bath, toilet, and sink
- Number of stories
- 3 stories
- Facilities
- Skylight
Energy
- Energy label
- Insulation
- Roof insulation, double glazing and floor insulation
- Hot water
- CH boiler
Cadastral data
- WAGENINGEN B 9987
- Cadastral map
- Area
- 159 m²
- Ownership situation
- Full ownership
Exterior space
- Location
- Alongside park, sheltered location, in residential district and unobstructed view
- Garden
- Back garden and front garden
- Back garden
- 102 m² (17.00 metre deep and 6.00 metre wide)
- Garden location
- Located at the west with rear access
Storage space
- Shed / storage
- Detached brick storage
- Facilities
- Electricity
Photos 54
© 2001-2024 funda





















































