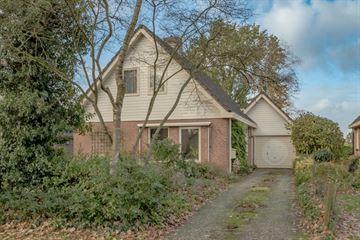This house on funda: https://www.funda.nl/en/detail/koop/wapse/huis-haarsmastraat-14/42302514/

Description
Aan een rustige straat gelegen VRIJSTAANDE WONING (SEMI-BUNGALOW) met royale GARAGE op een ruime kavel van maar liefst 419 m² grond. Bouwjaar 1979. Slaap- en mogelijkheid voor badkamer op de begane grond zijn aanwezig!
Indeling: ruime hal met garderobe, toilet met fontein, gezellige zonnige woonkamer met open haard en schuifpui, half open keuken met alle inbouwapparatuur (kookplaat, wasemkap, oven, koelkast, vriezer en een vaatwasser), provisiekast, praktische bijkeuken met witgoedaansluitingen en wasbak, slaapkamer met tuindeur en een werkkamer met wastafel (voormalige badkamer) en de zeer royale garage met hoogtewerking, tuin- en kanteldeur.
Eerste verdieping: overloop met vide, 3 royale slaapkamers en de badkamer (2006) voorzien van douche, ligbad, wastafel en 2e toilet.
Via een vaste trap vanuit de garage is het souterrain met stahoogte, dat zich onder de gehele woning bevindt(!) aanwezig. Hier zijn veel bergruimte en hobbyruimten voor handen, dus veel mogelijkheden.
Deze degelijke robuuste woning is o.a. voorzien van dubbele beglazing, dak- en muurisolatie, 20 zonnepanelen en een nieuwe cv-ketel (2023), dus lage energielasten! Men dient met een up-date van de woning rekening te houden, de buitenzijde is in 2022 geschilderd.
De rondom de woning aanwezige tuin is fraai aangelegd en biedt veel privacy. Van de ruime oprit met veel parkeerruimte aan de voorzijde, via de royale voortuin tot de diepe en besloten achtertuin met zonneterras. De achtertuin grenst aan gemeentegroen waardoor een landelijk wonen gevoel ontstaat.
Het geheel is gelegen aan een rustig weggetje in het leuke Wapse en op loopafstand van het Nationaal park het Drents-Friese Wold. Kortom een leuke woning met veel mogelijkheden op een geweldige locatie.
Belangstelling? Maak een afspraak wij leiden je graag rond!
Features
Transfer of ownership
- Last asking price
- € 419,000 kosten koper
- Asking price per m²
- € 3,058
- Original asking price
- € 435,000 kosten koper
- Status
- Sold
Construction
- Kind of house
- Single-family home, detached residential property
- Building type
- Resale property
- Year of construction
- 1979
- Type of roof
- Gable roof covered with roof tiles
Surface areas and volume
- Areas
- Living area
- 137 m²
- Other space inside the building
- 120 m²
- Plot size
- 419 m²
- Volume in cubic meters
- 628 m³
Layout
- Number of rooms
- 7 rooms (5 bedrooms)
- Number of bath rooms
- 1 bathroom and 1 separate toilet
- Bathroom facilities
- Shower, bath, toilet, and sink
- Number of stories
- 2 stories and a basement
- Facilities
- Optical fibre, flue, and solar panels
Energy
- Energy label
- Insulation
- Roof insulation, double glazing and insulated walls
- Heating
- Hot air heating
- Hot water
- CH boiler
Cadastral data
- DIEVER F 2047
- Cadastral map
- Area
- 419 m²
- Ownership situation
- Full ownership
Exterior space
- Location
- Alongside a quiet road, in wooded surroundings and in residential district
- Garden
- Surrounded by garden and sun terrace
Garage
- Type of garage
- Attached brick garage
- Capacity
- 1 car
- Facilities
- Electricity
Parking
- Type of parking facilities
- Parking on private property
Photos 45
© 2001-2025 funda












































