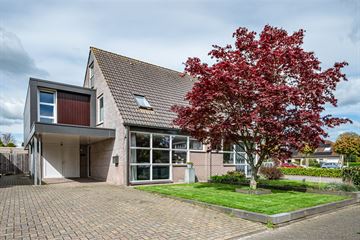This house on funda: https://www.funda.nl/en/detail/koop/wapserveen/huis-w-dassenstraat-9/43582560/

Description
Ruim wonen in een recent uitgebouwde 2/1kapwoning in Wapserveen!
Aan een rustige straat, op mooie locatie in een kindvriendelijke en groene woonwijk is gelegen deze RUIME TWEE-ONDER-EEN-KAP WONING met aangebouwde GARAGE op 234 m² grond.
Bouwjaar 1994 en in 2015 voorzien van uitbouw aan de keuken, modernisering van de begane grond en in 2017 eenmoderne dakopbouw op de garage. In 2022 is de woning voorzien van 10 zonnepanelen, waardoor er sprake is van een energielabel A!
Kortom: een comfortabele eengezinswoning om zo te betrekken!
Indeling:
Begane grond: entree/hal met trapopgang, toilet met fonteintje en meterkast; straatgerichte, L-vormige en zeer lichte woonkamer afgewerkt met strakke wanden en moderne visgraadvloer; afsluitbare woonkeuken v.v. tijdloze uitstraling. De strakke keuken is voorzien van diverse inbouwapparatuur en afwerkt met houten accenten. Door de schuifdeuren in de achtergevel is er toegang naar de tuin/het terras; aansluitend de royale en praktische bijkeuken met keukenblokje, opstelplaats voor de wasapparatuur, een extra koel- en/of vrieskast en de nodige bergruimte! De garage is vanaf de voorzijde bereikbaar en doet dienst als berging en (fietsen)stalling.
Eerste verdieping: ruime overloop met trapopgang naar de 2e verdieping, 3 royale slaapkamers, apart kantoor/werkkamer, doorgang naar de zeer royale badkamer, waar zeker enige wellnessbeleving naar boven komt! Ruim opgezet en ingericht met vrijstaand bad, dubbele open douche, dubbele wastafel met meubel, toilet en urinoir.
Tweede verdieping: overloop en een 4e slaapkamer met groot dakraam.
De ruime voortuin met is voorzien van een prachtige, dieprode esdoorn. De oprit biedt ruimte aan 2 auto's en via de achterom is de afgesloten en goed te onderhouden achtertuin te bereiken. Geheel voorzien van bestrating, waardoor er eenvoudig een fijne zitplek kan worden uitgekozen!
Met een inwonersaantal van ca. 800 mensen is Wapserveen aan te merken als een echt plattelandsdorp. ‘De Wiekslag’ bied goed basisonderwijs, peuterspeelzaal en kinderopvang en is tevens in functie als dorpshuis en onderdak voor de vele verenigingen in Wapserveen. Voor de voorzieningen kunt u terecht in zowel Havelte, Vledder, Diever als Steenwijk.
Allen op goede afstand te bereiken!
Feiten:
- 2-1 kap woning met berging en carport
- Dakopbouw garage (2017)
- Bouwjaar 1994, uitgebouwd in 2015
- Perceeloppervlakte 234 m²
- Woonoppervlakte 161 m²
- Inhoud 603 m³
Nieuwsgierig geworden naar deze ruime woning? Bel dan snel voor een vrijblijvende bezichtigingsafspraak!
Aanvaarding in overleg.
Features
Transfer of ownership
- Last asking price
- € 385,000 kosten koper
- Asking price per m²
- € 2,391
- Status
- Sold
Construction
- Kind of house
- Single-family home, double house
- Building type
- Resale property
- Year of construction
- 1994
- Type of roof
- Combination roof covered with asphalt roofing and roof tiles
Surface areas and volume
- Areas
- Living area
- 161 m²
- Other space inside the building
- 12 m²
- Exterior space attached to the building
- 20 m²
- Plot size
- 234 m²
- Volume in cubic meters
- 603 m³
Layout
- Number of rooms
- 6 rooms (4 bedrooms)
- Number of bath rooms
- 1 bathroom and 1 separate toilet
- Bathroom facilities
- Shower, double sink, bath, toilet, urinal, and underfloor heating
- Number of stories
- 3 stories
- Facilities
- Skylight, optical fibre, mechanical ventilation, TV via cable, and solar panels
Energy
- Energy label
- Insulation
- Completely insulated
- Heating
- CH boiler and partial floor heating
- Hot water
- CH boiler
- CH boiler
- Gas-fired combination boiler from 2016, in ownership
Cadastral data
- HAVELTE N 892
- Cadastral map
- Area
- 234 m²
- Ownership situation
- Full ownership
Exterior space
- Location
- Alongside a quiet road and in residential district
- Garden
- Back garden and front garden
- Back garden
- 50 m² (5.00 metre deep and 10.00 metre wide)
- Garden location
- Located at the west with rear access
Garage
- Type of garage
- Attached brick garage
- Capacity
- 1 car
- Facilities
- Electricity
Parking
- Type of parking facilities
- Parking on private property
Photos 47
© 2001-2024 funda














































