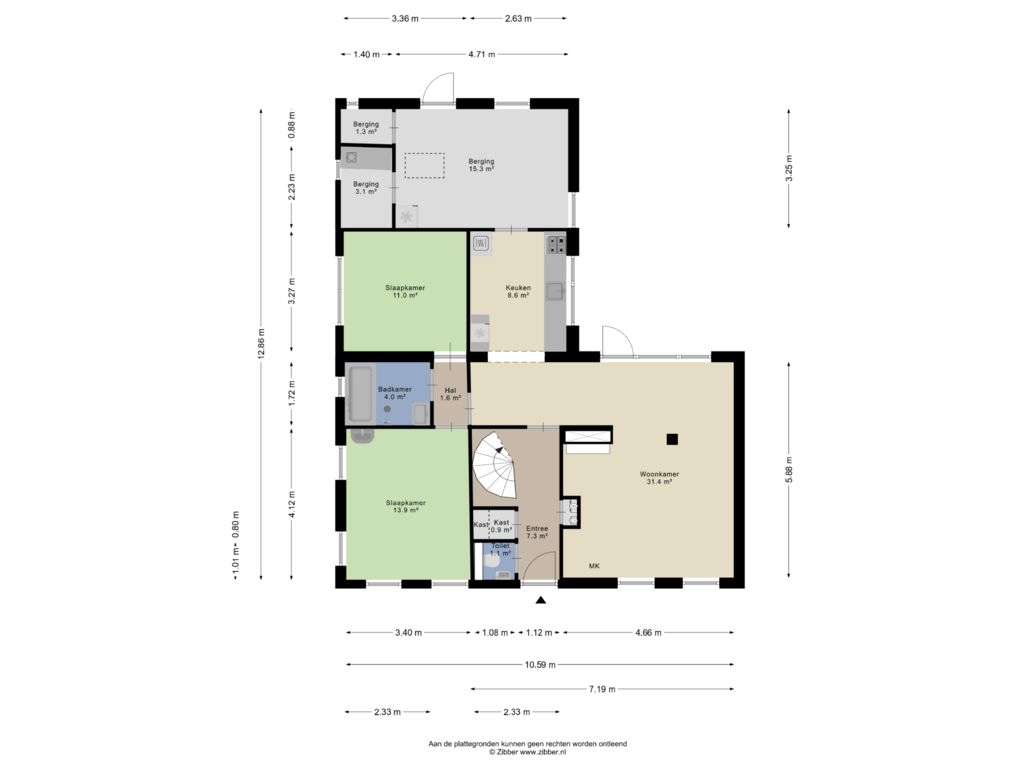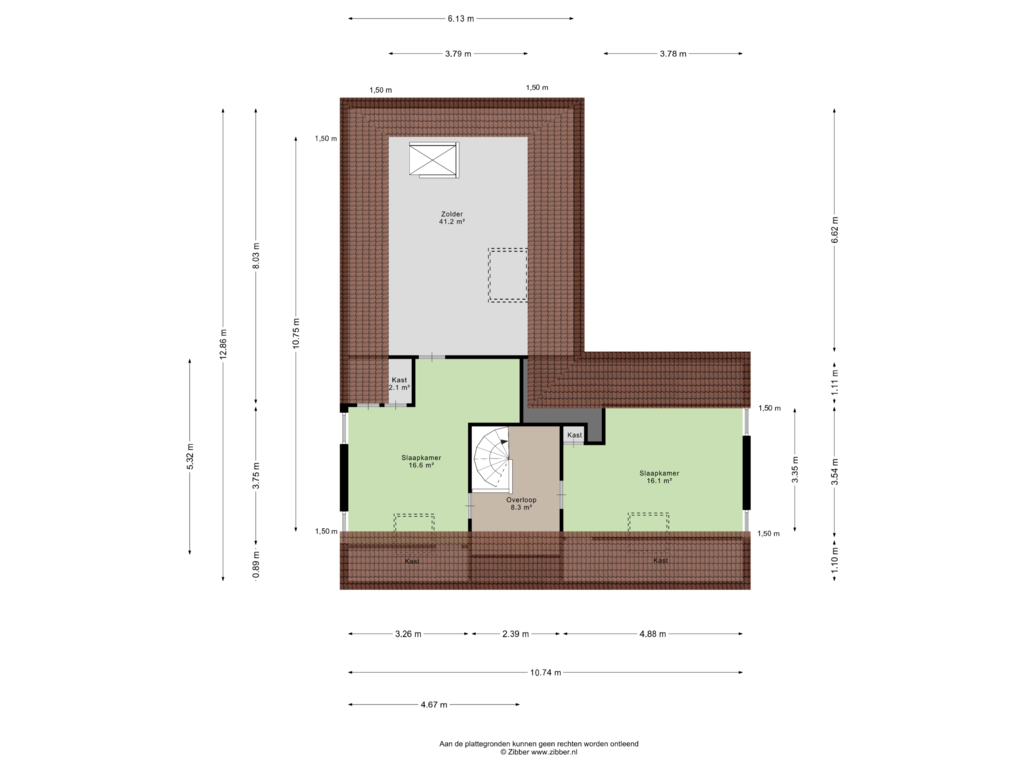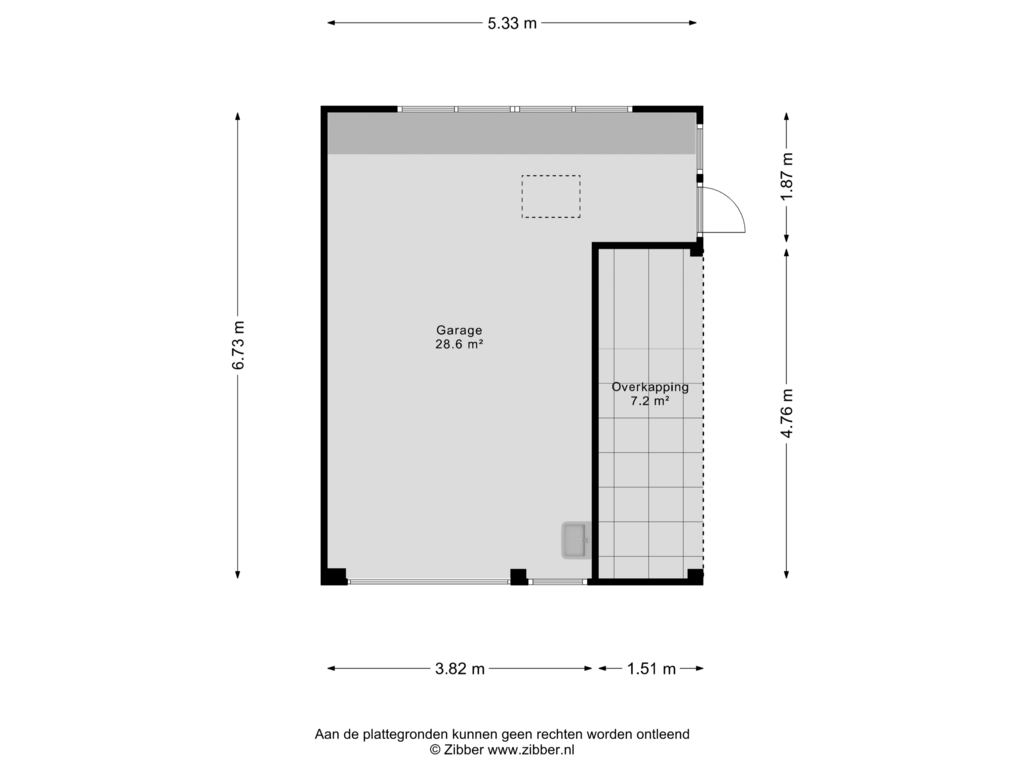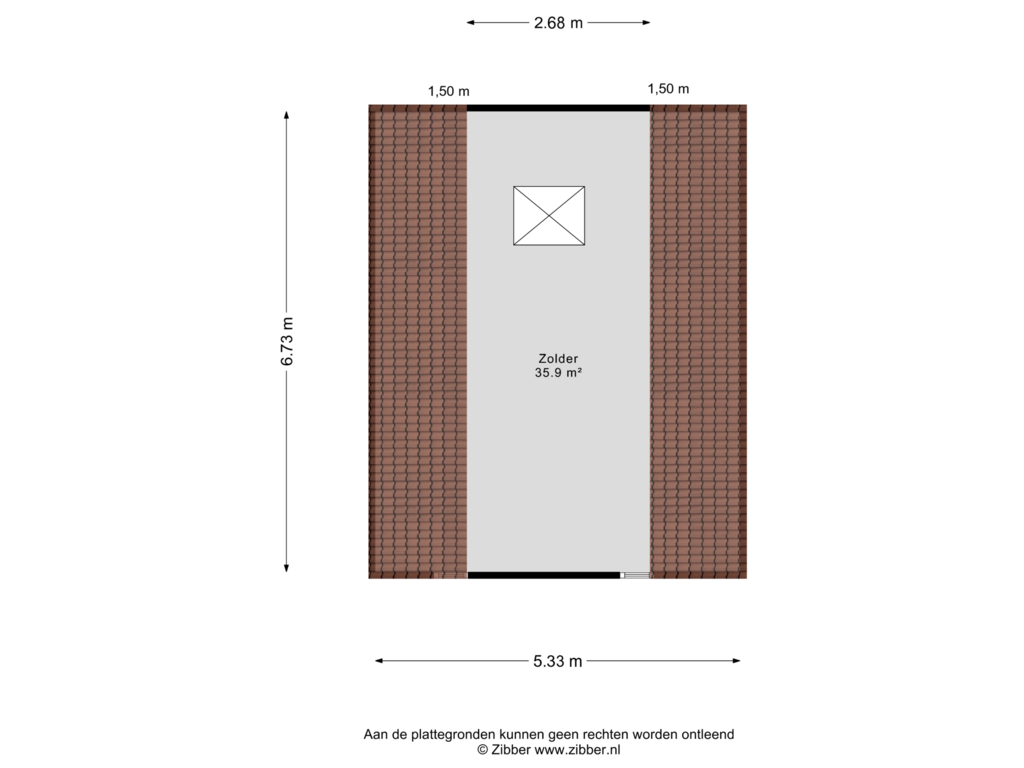This house on funda: https://www.funda.nl/en/detail/koop/warffum/huis-hoofdstraat-7/43739378/
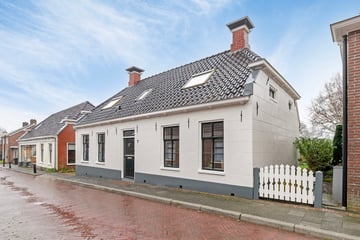
Hoofdstraat 79989 AM WarffumWarffum
€ 325,000 k.k.
Description
Op een royaal perceel van 605 m² eigen grond staat deze vrijstaande woning met een vrijstaande stenen garage. De woning is gelegen in karakteristieke kern van het dorp Warffum, deze kern is aangewezen als beschermd dorpsgezicht. Achter deze fraaie woning ligt een verrassend ruime tuin, deze biedt volop privacy. De achtertuin is gelegen op het noord-oosten.
Op de begane grond van de woning bevinden o.a. 2 slaapkamers en een badkamer.
Indeling:
begane grond:
Entree met hal, toilet, kastruimte, woonkamer (ca. 31,4 m²) met deur naar het terras aan de achterzijde, tussenhal met toegang tot de slaapkamers en de badkamer op de begane grond, keuken (va. 8,6 m²), achterhal/bijkeuken met bergruimte.
Verdieping:
Overloop, 2 slaapkamers (16,1 m² en 16,6 m²). Vanuit 1 van de slaapkamers is de zolderberging te bereiken. Deze zolder is eveneens vanuit de achterhal/bijkeuken te bereiken.
Achter de woning staat een vrijstaande garage (ca. 28,6 m²) met zolderberging.
Bijzonderheden:
- vrijstaande woning op ruim perceel,
- ruime achtertuin,
- ca. 605 m² perceeloppervlak,
- vrijstaande stenen garage,
- gelegen in karakteristieke kern van het dorp) beschermd dorpsgezicht)
- de woning is door de gemeente als "karakteristiek" aangemerkt,
- 12 zonnepanelen.
Bekijk de woning op de eigen woonsite: hoofdstraat7warffum.nl
Features
Transfer of ownership
- Asking price
- € 325,000 kosten koper
- Asking price per m²
- € 2,211
- Listed since
- Status
- Available
- Acceptance
- Available in consultation
Construction
- Kind of house
- Single-family home, detached residential property
- Building type
- Resale property
- Year of construction
- 1853
- Specific
- Protected townscape or village view (permit needed for alterations)
- Type of roof
- Hipped roof covered with roof tiles
Surface areas and volume
- Areas
- Living area
- 147 m²
- Other space inside the building
- 23 m²
- External storage space
- 47 m²
- Plot size
- 605 m²
- Volume in cubic meters
- 627 m³
Layout
- Number of rooms
- 5 rooms (4 bedrooms)
- Number of bath rooms
- 1 bathroom and 1 separate toilet
- Bathroom facilities
- Shower, bath, and sink
- Number of stories
- 2 stories
- Facilities
- Solar panels
Energy
- Energy label
- Insulation
- Double glazing
- Heating
- CH boiler
- Hot water
- CH boiler
- CH boiler
- Gas-fired combination boiler from 2014, in ownership
Cadastral data
- WARFFUM C 1542
- Cadastral map
- Area
- 605 m²
- Ownership situation
- Full ownership
Exterior space
- Garden
- Back garden
- Back garden
- 475 m² (38.00 metre deep and 12.50 metre wide)
- Garden location
- Located at the northeast with rear access
Garage
- Type of garage
- Detached brick garage
- Capacity
- 1 car
Parking
- Type of parking facilities
- Parking on private property and public parking
Photos 47
Floorplans 4
© 2001-2024 funda















































