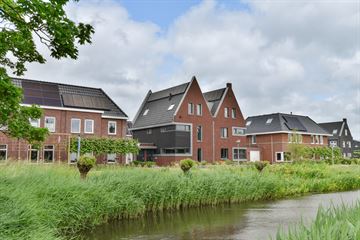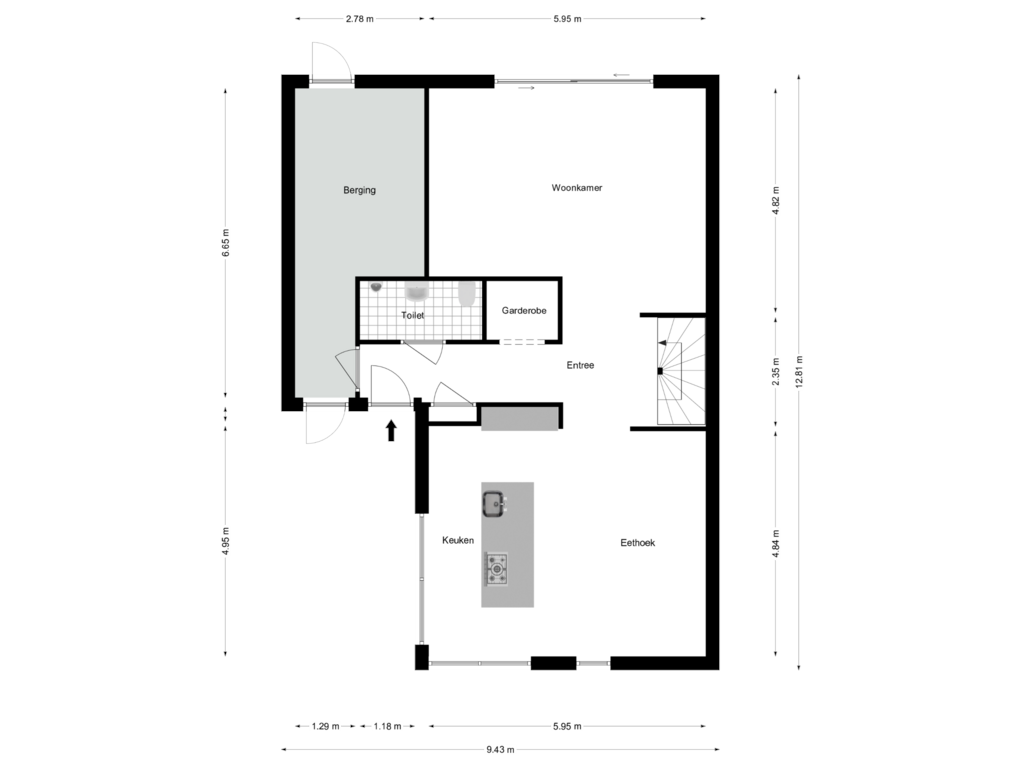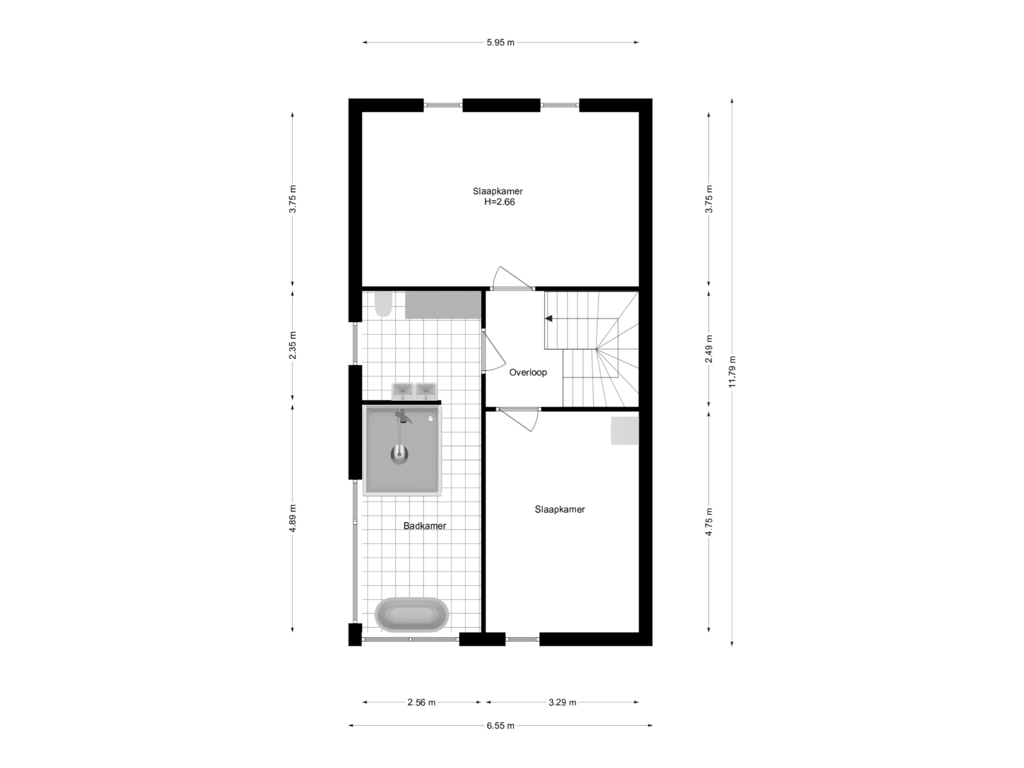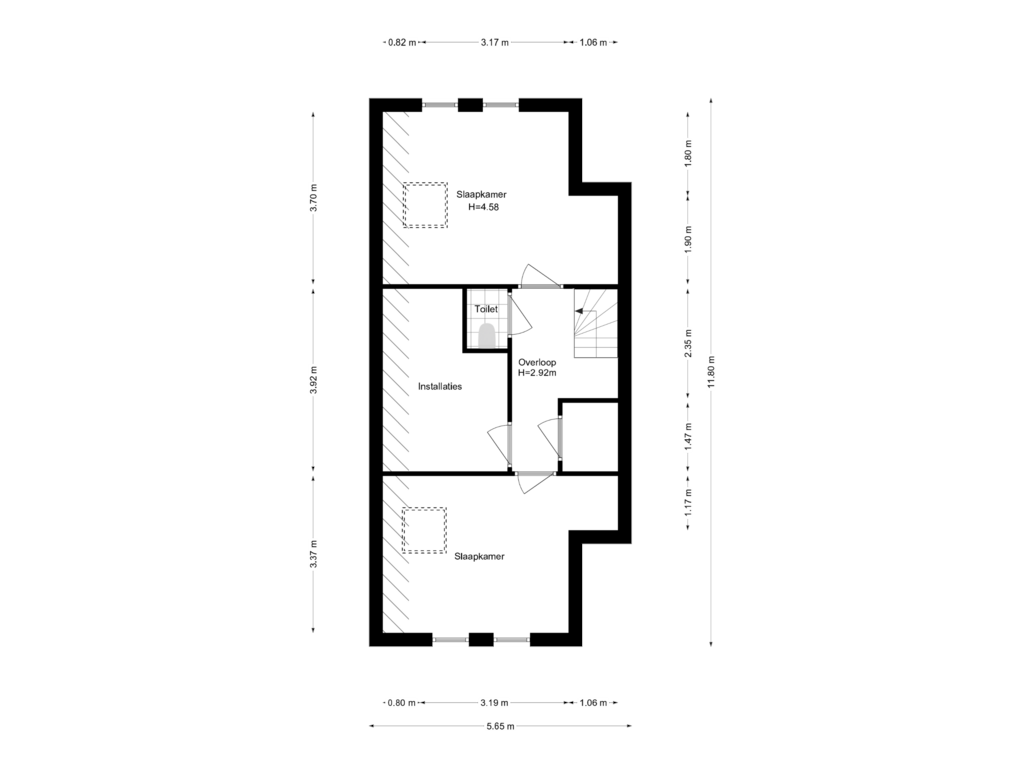This house on funda: https://www.funda.nl/en/detail/koop/warmenhuizen/huis-doorbraak-27/42325727/

Doorbraak 271749 AM WarmenhuizenDebbemeer-Zuid
€ 775,000 k.k.
Eye-catcherTurn-key, energie neutrale woning gelegen middenin het centrum
Description
Feel at home in this contemporary semi-detached house in Warmenhuizen, built in 2020. This energy-neutral home offers plenty of space (189 m2) and comfort making it very suitable for a large family.
The house is located in the middle of the picturesque center of Warmenhuizen.
You enter the spacious hall with access to the heated storage room of 15 m2. Through the shed you enter the enclosed garden. Furthermore, in the hall you will find a very spacious toilet and wardrobe.
Through the hall you reach the living room. Here you will also find the modern, open kitchen, equipped with all high quality appliances and enough space for culinary enjoyment. From the open kitchen you have contact with your guests.
The cozy living room is spacious and through the large windows there is fine natural light coming in. The entire first floor has a beautiful wooden herringbone parquet.
Through the glass doors in the living room you enter the enclosed garden with veranda, a lovely place to relax under the evening sun or socialize with family or friends over a barbecue. The garden is nicely landscaped and low maintenance.
A staircase in the living room leads to the second floor, where there are two spacious bedrooms and a luxury bathroom. The bedrooms are very spacious and offer possibilities such as a walk-in closet in the room. The bathroom has a luxurious look and is equipped with a double sink, a toilet and a walk-in shower. Here is also space and possibility for the installation of a bathtub.
On the second floor there are two more pleasant rooms, perfectly suited as workspaces. Due to the high ceilings, these rooms are also generous and bright.
Designed with sustainability in mind, this home is completely energy neutral.
This home is conveniently located to all amenities. Just steps away you will find the Albert Heijn supermarket and the soccer club. There is an elementary school and several restaurants, cafes and stores around the corner. From the house you have an unobstructed view over the water.
In short, a turn-key, energy neutral house in a nice location.
- Energy label A++
- Entire house has underfloor heating
- Heat recovery facilities
- Solar panels
- 4 bedrooms
- Parking on own ground
Features
Transfer of ownership
- Asking price
- € 775,000 kosten koper
- Asking price per m²
- € 4,079
- Listed since
- Status
- Available
- Acceptance
- Available in consultation
Construction
- Kind of house
- Single-family home, double house
- Building type
- Resale property
- Year of construction
- 2020
- Type of roof
- Gable roof covered with roof tiles
- Quality marks
- Energie Prestatie Advies
Surface areas and volume
- Areas
- Living area
- 190 m²
- Other space inside the building
- 15 m²
- Plot size
- 226 m²
- Volume in cubic meters
- 656 m³
Layout
- Number of rooms
- 5 rooms (4 bedrooms)
- Number of bath rooms
- 1 bathroom and 1 separate toilet
- Number of stories
- 3 stories
- Facilities
- Mechanical ventilation, solar collectors, and solar panels
Energy
- Energy label
- Insulation
- Double glazing and completely insulated
- Heating
- CH boiler, complete floor heating, heat recovery unit and heat pump
- Hot water
- CH boiler
- CH boiler
- In ownership
Cadastral data
- WARMENHUIZEN G 2566
- Cadastral map
- Area
- 226 m²
Exterior space
- Garden
- Surrounded by garden
Parking
- Type of parking facilities
- Parking on private property
Photos 22
Floorplans 3
© 2001-2024 funda
























