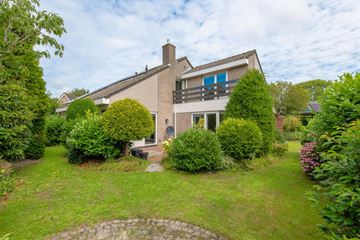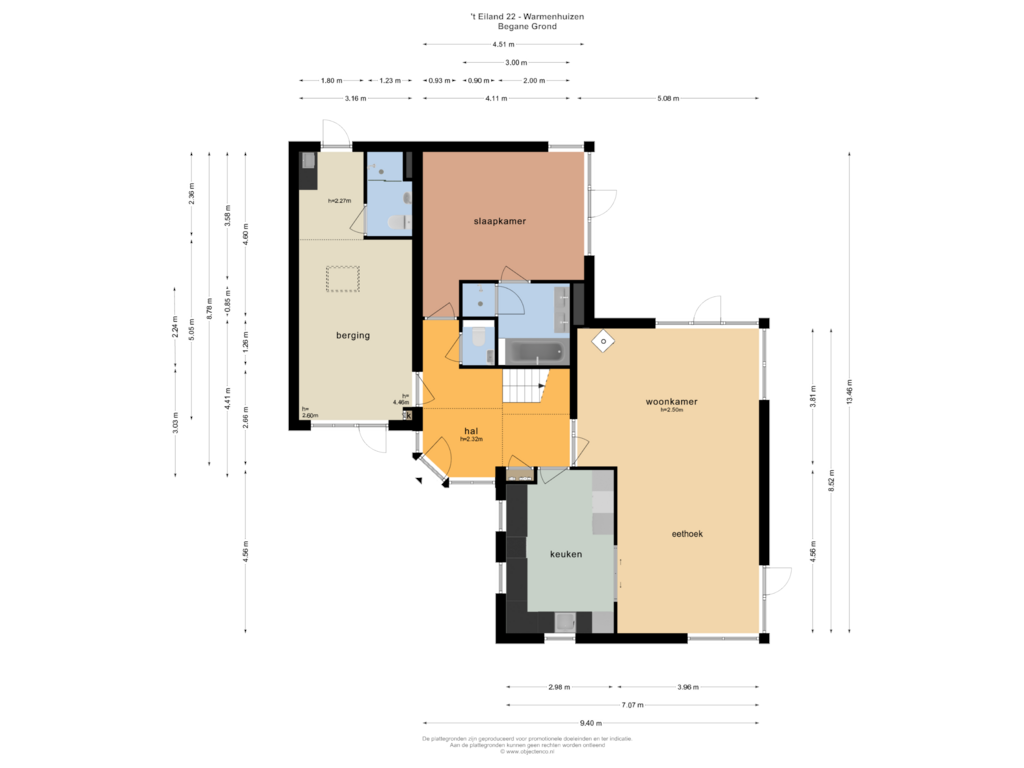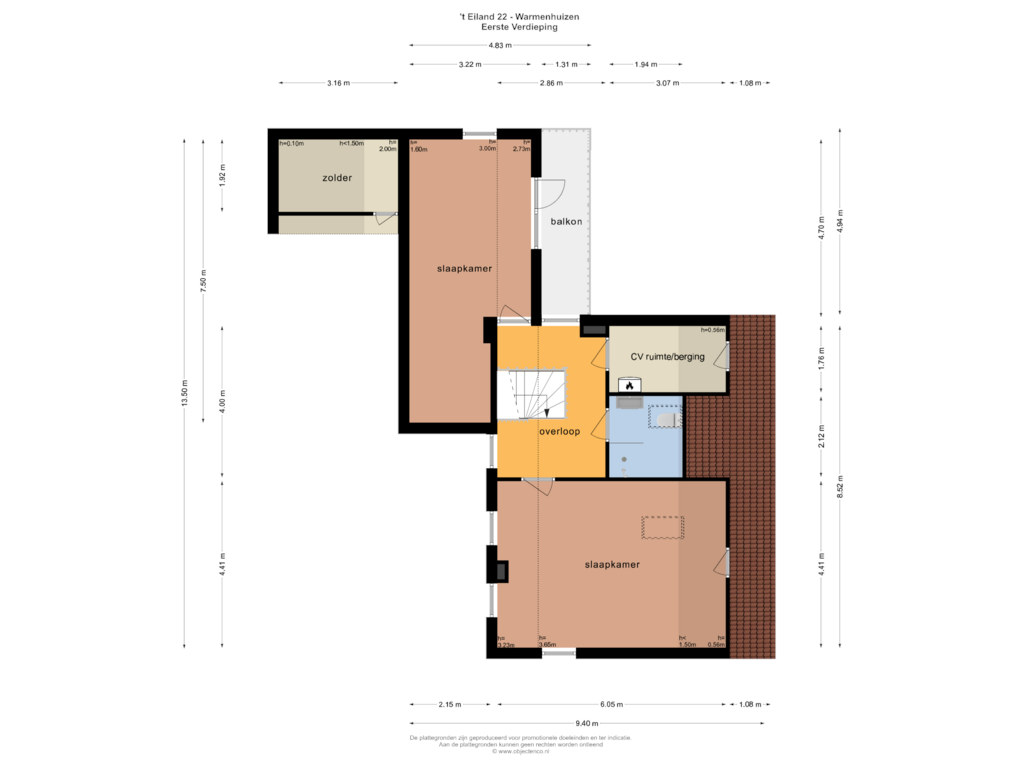This house on funda: https://www.funda.nl/en/detail/koop/warmenhuizen/huis-t-eiland-22/43687432/

't Eiland 221749 GA WarmenhuizenWarmenhuizen-Centrum
€ 835,000 k.k.
Description
ROBUUST RIANT VRIJSTAAND HUIS (SEMI-BUNGALOW) OP MOOIE LOCATIE!
Gelegen in een mooi rustig gedeelte van Warmenhuizen staat dit royale vrijstaande huis op een mooie kavel van 680m2.
Het gezellige centrum van Warmenhuizen, maar ook plaatsen als Schoorl, Schagen, Alkmaar, Broek op Langedijk met diverse winkels en voorzieningen zijn vlakbij.
De indeling van dit prettige huis is globaal als volgt:
Vanuit de ruime hal betreedt u de riante woonkamer met goede lichtinval en 2 deuren naar de tuin (achterzijde en zijkant).
Verder is op de begane grond een grote slaapkamer met toegang tot een luxe badkamer die is voorzien van ligbad, inloopdouche, dubbele wastafel. Vanuit de slaapkamer kunt u ook de tuin in, net als vanuit de woonkamer.
De keuken is ook ruim bemeten, uitgevoerd in mooie kleurstelling en van alle gemakken voorzien.
De hal biedt u ook toegang tot de garage. Daar is thans e.e.a. voorbereid voor het plaatsen van een kitchenette en badkamer zodat het als werkruimte gebruikt kan worden. Tevens in de hal nog het toilet en de meterkast.
Op de verdieping zijn 2 zeer ruime slaapkamers, een badkamer (voorzien van douche, toilet en wastafel) en de c.v.-ruimte (nieuwe c.v.-ketel) en omvormer voor de zonnepanelen (12).
De tuin is rondom gelegen en biedt een mooie verscheidenheid aan planten, struiken en terrassen. Op eigen terrein kunt u meerdere auto’s kwijt en er is een carport.
Het huis is keurig afgewerkt, gestuukt, geschilderd enz.
Al met al dus een prachtig huis waar u zo in kunt.
Features
Transfer of ownership
- Asking price
- € 835,000 kosten koper
- Asking price per m²
- € 5,353
- Listed since
- Status
- Available
- Acceptance
- Available in consultation
Construction
- Kind of house
- Single-family home, detached residential property
- Building type
- Resale property
- Year of construction
- 1990
- Type of roof
- Combination roof covered with roof tiles
Surface areas and volume
- Areas
- Living area
- 156 m²
- Other space inside the building
- 27 m²
- Exterior space attached to the building
- 7 m²
- Plot size
- 680 m²
- Volume in cubic meters
- 699 m³
Layout
- Number of rooms
- 4 rooms (3 bedrooms)
- Number of bath rooms
- 2 bathrooms and 1 separate toilet
- Bathroom facilities
- Double sink, walk-in shower, bath, shower, toilet, and sink
- Number of stories
- 2 stories
- Facilities
- Solar panels
Energy
- Energy label
- Insulation
- Roof insulation, double glazing, energy efficient window, insulated walls and floor insulation
- Heating
- CH boiler
- Hot water
- CH boiler
- CH boiler
- Gas-fired combination boiler, in ownership
Cadastral data
- WARMENHUIZEN G 1709
- Cadastral map
- Area
- 680 m²
- Ownership situation
- Full ownership
Exterior space
- Location
- Alongside a quiet road and in residential district
- Garden
- Surrounded by garden
Garage
- Type of garage
- Attached brick garage
- Capacity
- 1 car
Parking
- Type of parking facilities
- Parking on private property and public parking
Photos 54
Floorplans 2
© 2001-2024 funda























































