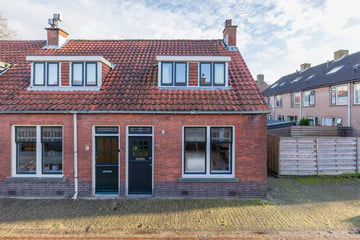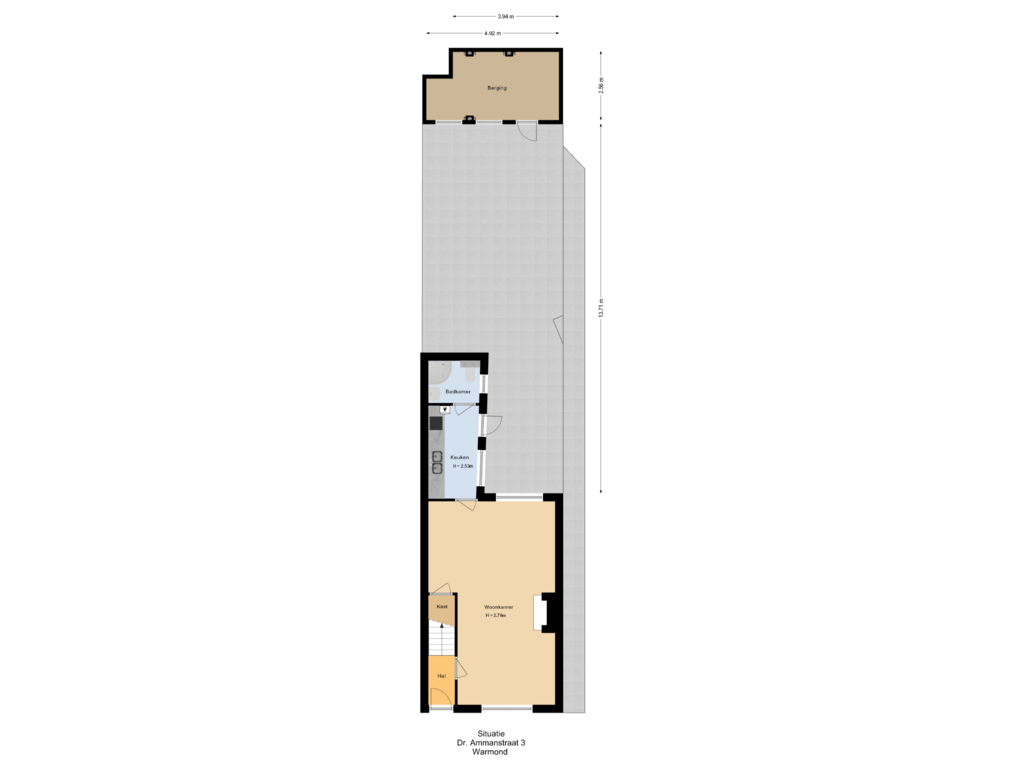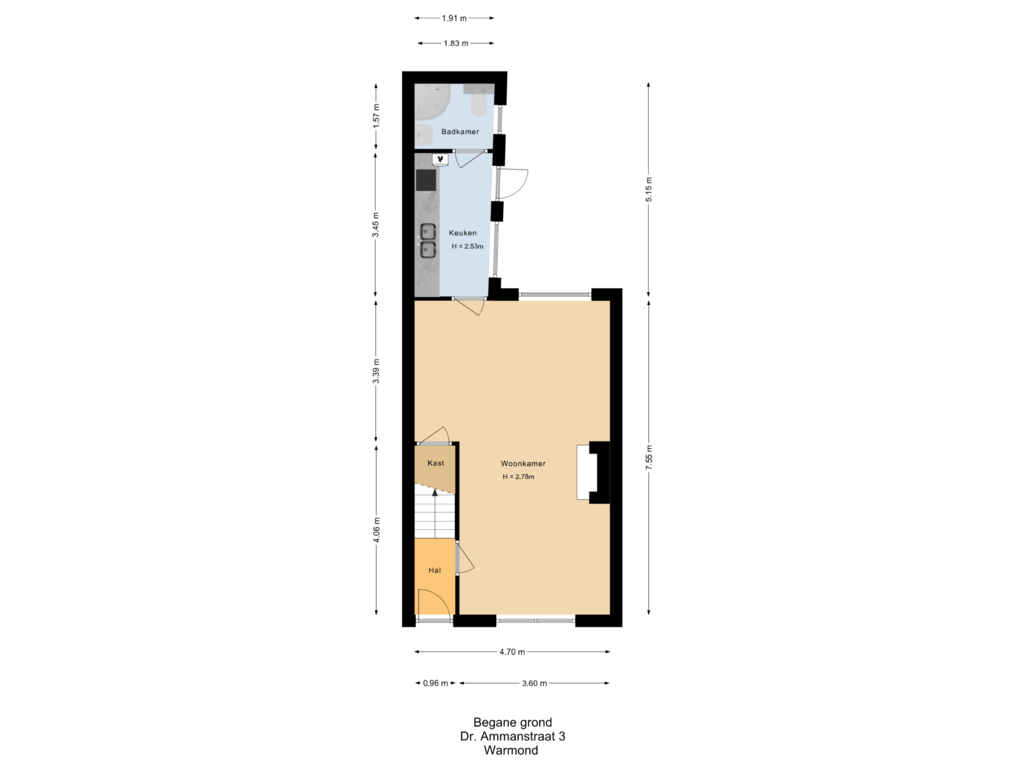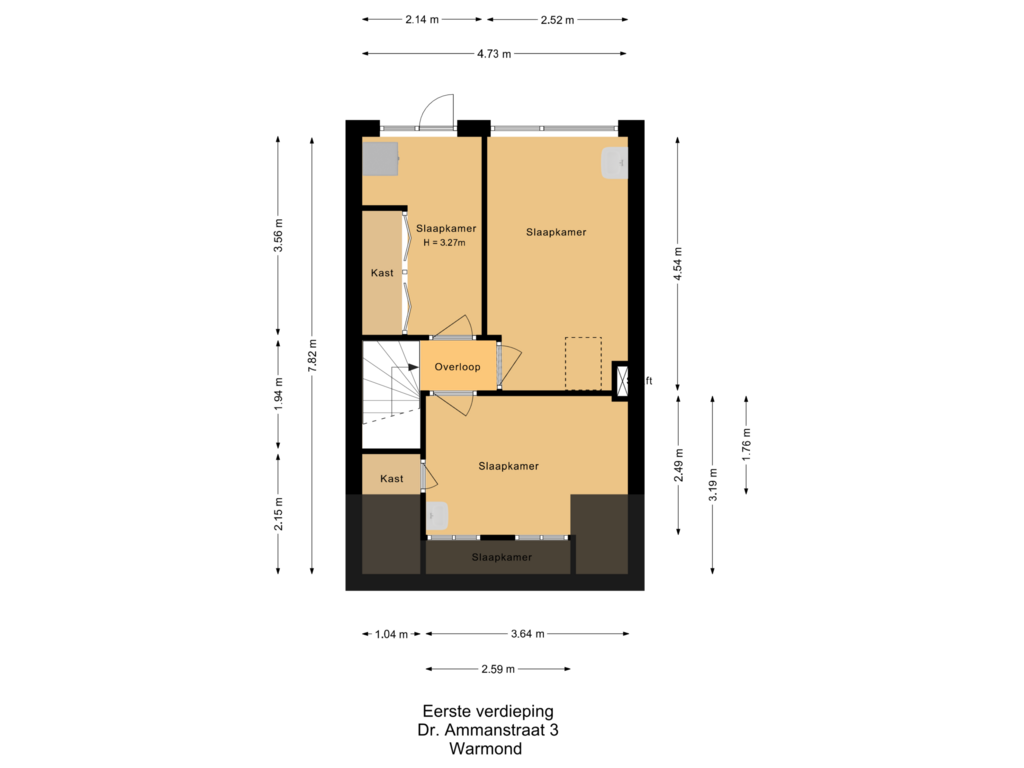This house on funda: https://www.funda.nl/en/detail/koop/warmond/huis-dr-ammanstraat-3/43745708/

Description
Altijd al in een charmante jaren-’30 hoekwoning in een gezellige woonwijk in Warmond willen wonen?
Deze karakteristieke en goed onderhouden jaren '30 hoekwoning ligt vlakbij het centrum van Warmond in een rustige straat (woonerf) met goede parkeermogelijkheden. De woning is in goede staat en heeft een mooie ruime achtertuin op het zuidoosten met royale schuur en achterom.
De watersportplaats Warmond en de directe omgeving biedt vele recreatie mogelijkheden zoals de Kagerplassen, recreatie eiland Koudenhoorn en ’t Joppe. Winkels en scholen zijn op loopafstand. De snelweg A-44 richting Den Haag en Amsterdam alsmede de N44 richting de Duin- en Bollenstreek liggen op ca. 5 minuten afstand en zijn eenvoudig te bereiken.
Indeling
Begane grond: entree, via de hal betreedt u de ruime en lichte woonkamer. Deze is voorzien van een fraaie open haard en sfeervolle glas-in-lood ramen. In de uitbouw bevindt zich de nette keuken met een gaskookplaat, vaatwasser, koelkast en dubbele wasbak. Aansluitend aan deze ruimte is de badkamer. Deze is voorzien van een douche, wastafel en wandtoilet.
Eerste verdieping: de gehele eerste verdieping is voorzien van vloerbedekking. Er bevinden zich hier totaal 3 slaapkamers. De ruime slaapkamer aan de voorzijde heeft verschillende inbouwkastruimtes. Verder zijn er aan de achterzijde nog twee slaapkamers te vinden, waarvan 1 met vaste kasten en mogelijkheid voor wasmachine opstelling. De grote slaapkamer heeft een vlizotrap waardoor de bergzolder bereikbaar is.
Bijzonderheden:
- Centraal gelegen
- Per direct beschikbaar
- De tuin ligt op het zuidoosten en is circa 12 meter diep.
- De schuur is 4,7 x 2,4 m. en is voorzien van elektra.
In de koopovereenkomst worden een ouderdomsclausule en asbestclausule opgenomen.
Features
Transfer of ownership
- Asking price
- € 435,000 kosten koper
- Asking price per m²
- € 5,577
- Listed since
- Status
- Sold under reservation
- Acceptance
- Available in consultation
Construction
- Kind of house
- Single-family home, corner house
- Building type
- Resale property
- Construction period
- 1906-1930
- Specific
- Protected townscape or village view (permit needed for alterations)
- Type of roof
- Combination roof covered with asphalt roofing and roof tiles
Surface areas and volume
- Areas
- Living area
- 78 m²
- External storage space
- 12 m²
- Plot size
- 139 m²
- Volume in cubic meters
- 318 m³
Layout
- Number of rooms
- 4 rooms (3 bedrooms)
- Number of bath rooms
- 1 bathroom
- Bathroom facilities
- Shower, toilet, and sink
- Number of stories
- 2 stories
- Facilities
- TV via cable
Energy
- Energy label
- Insulation
- Roof insulation and double glazing
- Heating
- CH boiler
- Hot water
- CH boiler
- CH boiler
- Gas-fired combination boiler, in ownership
Cadastral data
- WARMOND D 3092
- Cadastral map
- Area
- 139 m²
- Ownership situation
- Full ownership
Exterior space
- Location
- Alongside a quiet road and in residential district
- Garden
- Back garden
- Back garden
- 0.12 metre deep and 0.05 metre wide
- Garden location
- Located at the southeast with rear access
Storage space
- Shed / storage
- Detached brick storage
- Facilities
- Electricity
Parking
- Type of parking facilities
- Public parking
Photos 38
Floorplans 3
© 2001-2025 funda








































