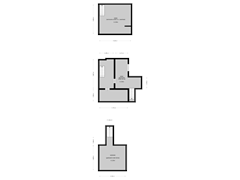Oranje Nassaulaan 102361 LC WarmondWesteinde-Lommerlust
- 741 m²
- 5,750 m²
- 10
€ 9,900,000 k.k.
Description
Rijksmonumentaal (dubbel) landhuis 'Hagheweyde' met botenhuis, toegang tot de Kagerplassen, grote garage en gesitueerd op 5.750 m² eigen grond.
Het landhuis is in 1912 ontworpen in de Engelse Landhuisstijl door het gerenommeerde architectenbureau Smits & Fels uit 's-Gravenhage in opdracht van Georg. Lodewijk de Wetstein Pfister. Aan het oorspronkelijke ontwerp is later een vleugel toegevoegd, waar zich thans ondermeer het zwembad, de wellness en het gastenverblijf bevinden.
Hier wordt wonen resideren! Het object is door zijn formaat van bijna 750 m² vloeroppervlak ook uitermate geschikt voor een combinatie van wonen en werken.
Uit oogpunt van discretie wordt op verzoek van de eigenaar een beperkt aantal foto’s getoond; serieuze gegadigden wordt verzocht contact met Christie’s International Real Estate|R365 op te nemen.
DISCLAIMER
Alle informatie waaronder doch niet uitsluitend maatvoering heeft nadrukkelijk een indicatief karakter; er kunnen geen rechten aan worden ontleend. Verrekening wegens over- of ondermaat is uitgesloten. Het schriftelijkheidsvereiste wordt van toepassing verklaard, ook als verkoper en/of koper zich als professionele partij kwalificeert. Aanbieding vrijblijvend, oplevering in overleg.
Features
Transfer of ownership
- Asking price
- € 9,900,000 kosten koper
- Asking price per m²
- € 13,360
- Listed since
- Status
- Available
- Acceptance
- Available in consultation
Construction
- Kind of house
- Villa, detached residential property
- Building type
- Resale property
- Year of construction
- 1910
Surface areas and volume
- Areas
- Living area
- 741 m²
- Other space inside the building
- 81 m²
- Exterior space attached to the building
- 27 m²
- External storage space
- 143 m²
- Plot size
- 5,750 m²
- Volume in cubic meters
- 3,456 m³
Layout
- Number of rooms
- 15 rooms (10 bedrooms)
- Bathroom facilities
- Sauna
- Number of stories
- 3 stories
- Facilities
- Sauna and swimming pool
Energy
- Energy label
- Not available
Cadastral data
- WARMOND D 3818
- Cadastral map
- Area
- 1,955 m²
- Ownership situation
- Full ownership
- WARMOND D 4026
- Cadastral map
- Area
- 115 m²
- Ownership situation
- Full ownership
- WARMOND D 4027
- Cadastral map
- Area
- 15 m²
- Ownership situation
- Full ownership
- WARMOND D 4426
- Cadastral map
- Area
- 3,665 m²
- Ownership situation
- Full ownership
Exterior space
- Location
- Alongside a quiet road, along waterway, alongside waterfront, sheltered location, in wooded surroundings, in residential district, rural and unobstructed view
- Garden
- Surrounded by garden
Garage
- Type of garage
- Detached brick garage
- Capacity
- 4 cars
Want to be informed about changes immediately?
Save this house as a favourite and receive an email if the price or status changes.
Popularity
0x
Viewed
0x
Saved
04/01/2024
On funda



