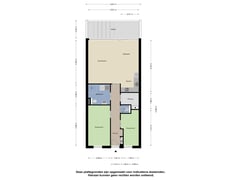Description
Op een fijne en zeer centrale locatie, bij winkelcentrum 'Dreiumme' gelegen, 3-kamer appartement met dakterras, berging en parkeerplaats in de parkeerkelder.
Dit nette appartement biedt o.a. een woonkamer met kurkvloer, open keuken, badkamer, 2 slaapkamers, privé berging en een parkeerplaats in de parkeerkelder. Daarnaast is er een dakterras ter grootte van ca. 13 m². Het woonoppervlak is 81 m² en de inhoud 267 m³.
Veel voorzieningen en winkels liggen nabij dit mooie appartement, waaronder een supermarkt, apotheek, bakker, de weekmarkt, bibliotheek, ‘t Warnshuus en openbaar vervoer. Het appartement is gelegen op de 3e verdieping en het complex is voorzien van een liftinstallatie.
Indeling: entree, hal, meterkast, toilet met fonteintje, lichte woonkamer met schuifpui naar het ruime dakterras, open keuken met inbouwapparatuur, waaronder een koelkast, combi magnetron, vaatwasser, 4 pits gaskookplaat en afzuigkap. Twee slaapkamers van circa 9 en 13 m². Keurige ruime badkamer met douchehoek, 2e toilet, wastafel en aansluiting voor wasmachine en droger. Inpandige berging met veel opbergruimte, mechanische ventilatie en opstelling cv-ketel.
Het fraaie appartementencomplex 'De Keerweer' werd gebouwd in 2008 en is nadien goed onderhouden. Verwarming door middel van een Intergas HR-combiketel 2008. Totale servicekosten bedragen € 169,76 per maand.
Kortom: Een goed onderhouden appartement met een ideale ligging!
We starten met de bezichtigingen vanaf 6 januari 2025.
Features
Transfer of ownership
- Asking price
- € 375,000 kosten koper
- Asking price per m²
- € 4,630
- Listed since
- Status
- Available
- Acceptance
- Available in consultation
- VVE (Owners Association) contribution
- € 169.00 per month
Construction
- Type apartment
- Apartment with shared street entrance (apartment)
- Building type
- Resale property
- Year of construction
- 2008
- Accessibility
- Accessible for people with a disability and accessible for the elderly
- Type of roof
- Flat roof
Surface areas and volume
- Areas
- Living area
- 81 m²
- Exterior space attached to the building
- 13 m²
- External storage space
- 21 m²
- Volume in cubic meters
- 267 m³
Layout
- Number of rooms
- 3 rooms (2 bedrooms)
- Number of bath rooms
- 1 bathroom and 1 separate toilet
- Bathroom facilities
- Shower, toilet, and sink
- Number of stories
- 1 story
- Located at
- 3rd floor
- Facilities
- Optical fibre, elevator, mechanical ventilation, and TV via cable
Energy
- Energy label
- Insulation
- Energy efficient window and completely insulated
- Heating
- CH boiler
- Hot water
- CH boiler
- CH boiler
- Intergas (gas-fired combination boiler from 2008, in ownership)
Cadastral data
- WARNSVELD L 2743
- Cadastral map
- Ownership situation
- Full ownership
- WARNSVELD L 2743
- Cadastral map
- Ownership situation
- Full ownership
Exterior space
- Location
- Unobstructed view
- Balcony/roof terrace
- Roof terrace present
Storage space
- Shed / storage
- Built-in
- Facilities
- Electricity
Garage
- Type of garage
- Built-in
- Capacity
- 1 car
Parking
- Type of parking facilities
- Parking garage
VVE (Owners Association) checklist
- Registration with KvK
- Yes
- Annual meeting
- Yes
- Periodic contribution
- Yes (€ 169.00 per month)
- Reserve fund present
- Yes
- Maintenance plan
- Yes
- Building insurance
- Yes
Want to be informed about changes immediately?
Save this house as a favourite and receive an email if the price or status changes.
Popularity
0x
Viewed
0x
Saved
25/12/2024
On funda







