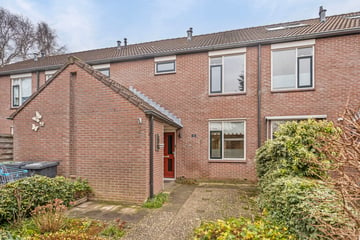This house on funda: https://www.funda.nl/en/detail/koop/warnsveld/huis-kloetschup-112/43749829/

Kloetschup 1127232 CM WarnsveldScheperkamp
€ 289,000 k.k.
Description
Centraal gelegen tussenwoning (1985) met 3 slaapkamers en een 2e verdieping met mogelijkheden!
Indeling:
Begane grond: entree, hal, toilet, garderobekast, ruime tuingerichte woonkamer met deur naar de achtertuin, trapkast, open keuken met eenvoudige, neutrale inrichting voorzien van een afzuigkap en gaskookplaat. De begane grond is voorzien van een laminaatvloer.
1e Verdieping: overloop, 3 slaapkamers (ca. 14, 9 en 8,5 m²), neutrale badkamer met inloopdouche, toilet en wastafel.
2e Verdieping: royale 2e verdieping met opstelplaats cv ketel en mogelijkheid voor het realiseren van een ruime 4e slaapkamer.
Aan de voorzijde van de woning een aangebouwde berging voor bijvoorbeeld een fiets. Aan de achterzijde een circa 10 meter diepe achtertuin op het noordoosten.
Woonoppervlakte ca.: 110 m²
Inhoud ca.: 350 m³
Kaveloppervlak: 140 m³
- Het betreft een zorgvuldig bewoonde voormalige huurwoning
- Goed geoutilleerd Winkelcentrum Dreiumme, scholen en natuurgebied op loopafstand
- Overwegend voorzien van dubbel glas
- Energielabel C
- Onder voorwaarden starterslening gemeente Zutphen mogelijk
Features
Transfer of ownership
- Asking price
- € 289,000 kosten koper
- Asking price per m²
- € 2,627
- Listed since
- Status
- Available
- Acceptance
- Available in consultation
Construction
- Kind of house
- Single-family home, row house
- Building type
- Resale property
- Year of construction
- 1985
- Type of roof
- Gable roof covered with roof tiles
Surface areas and volume
- Areas
- Living area
- 110 m²
- Exterior space attached to the building
- 1 m²
- External storage space
- 6 m²
- Plot size
- 140 m²
- Volume in cubic meters
- 350 m³
Layout
- Number of rooms
- 4 rooms (3 bedrooms)
- Number of bath rooms
- 1 bathroom and 1 separate toilet
- Bathroom facilities
- Shower, toilet, and sink
- Number of stories
- 3 stories
- Facilities
- Skylight, optical fibre, and mechanical ventilation
Energy
- Energy label
- Insulation
- Roof insulation, partly double glazed, insulated walls and floor insulation
- Heating
- CH boiler
- Hot water
- CH boiler
- CH boiler
- AWB ThermoElegance (gas-fired combination boiler from 2015, in ownership)
Cadastral data
- WARNSVELD L 2862
- Cadastral map
- Area
- 140 m²
- Ownership situation
- Full ownership
Exterior space
- Location
- In residential district
- Garden
- Back garden and front garden
- Back garden
- 50 m² (10.00 metre deep and 5.00 metre wide)
- Garden location
- Located at the northeast
Storage space
- Shed / storage
- Attached brick storage
- Facilities
- Electricity
Parking
- Type of parking facilities
- Public parking
Photos 32
© 2001-2025 funda































