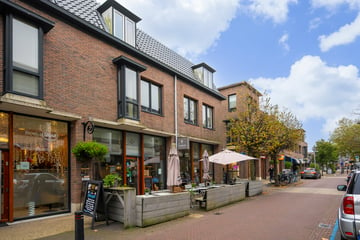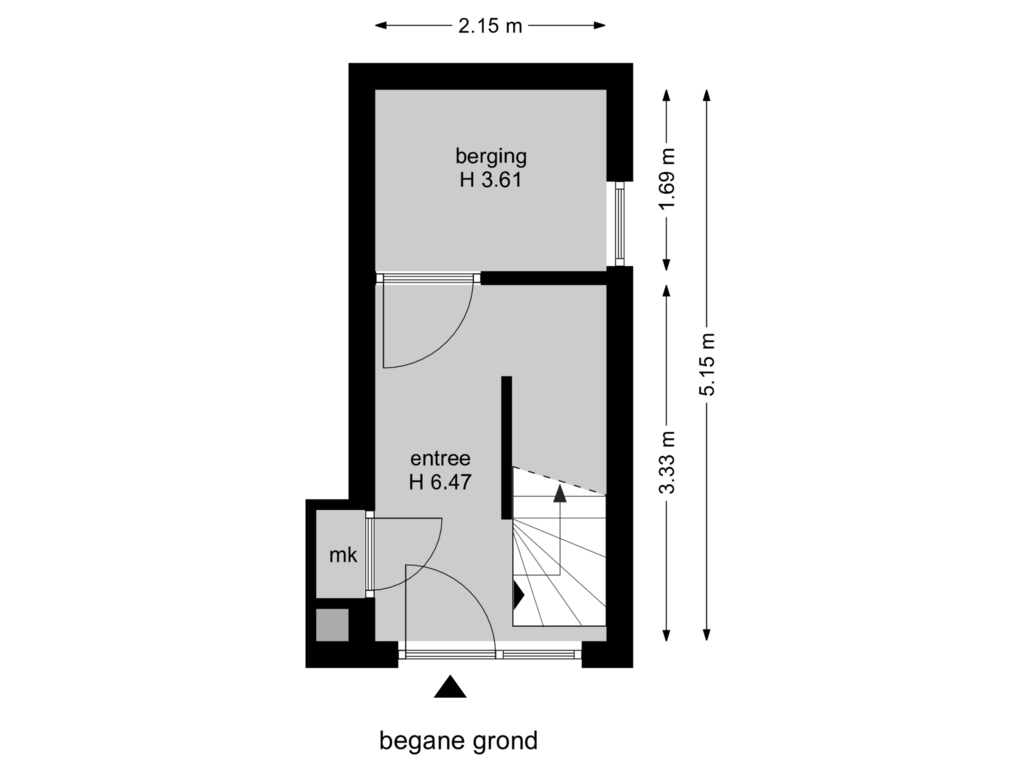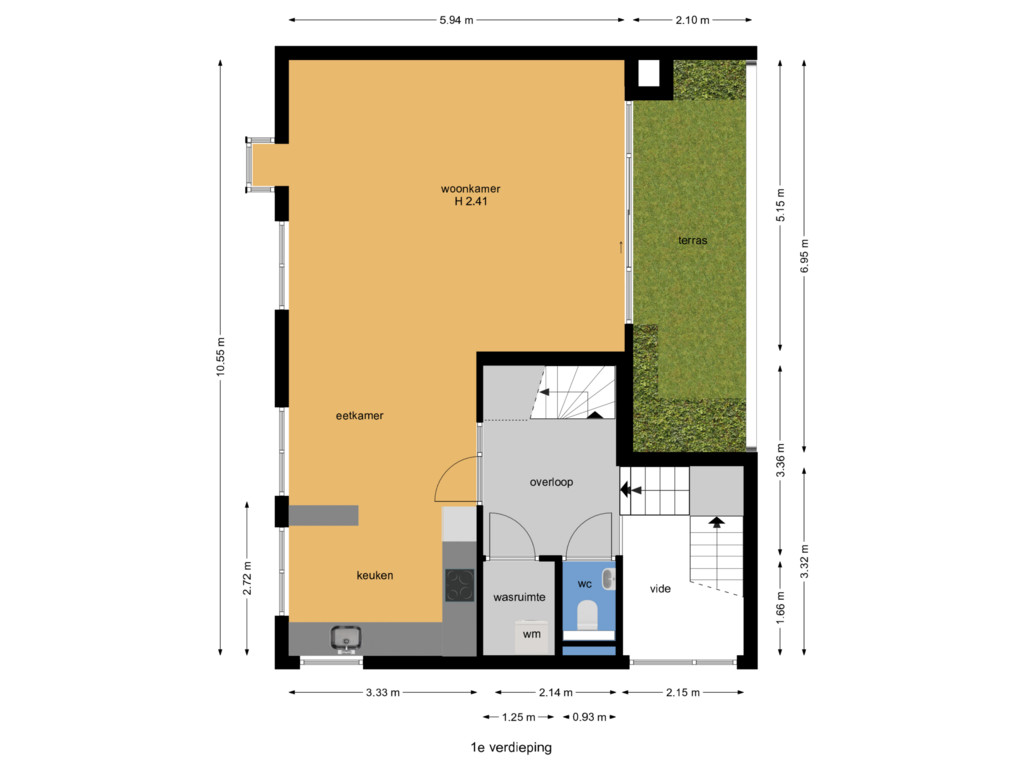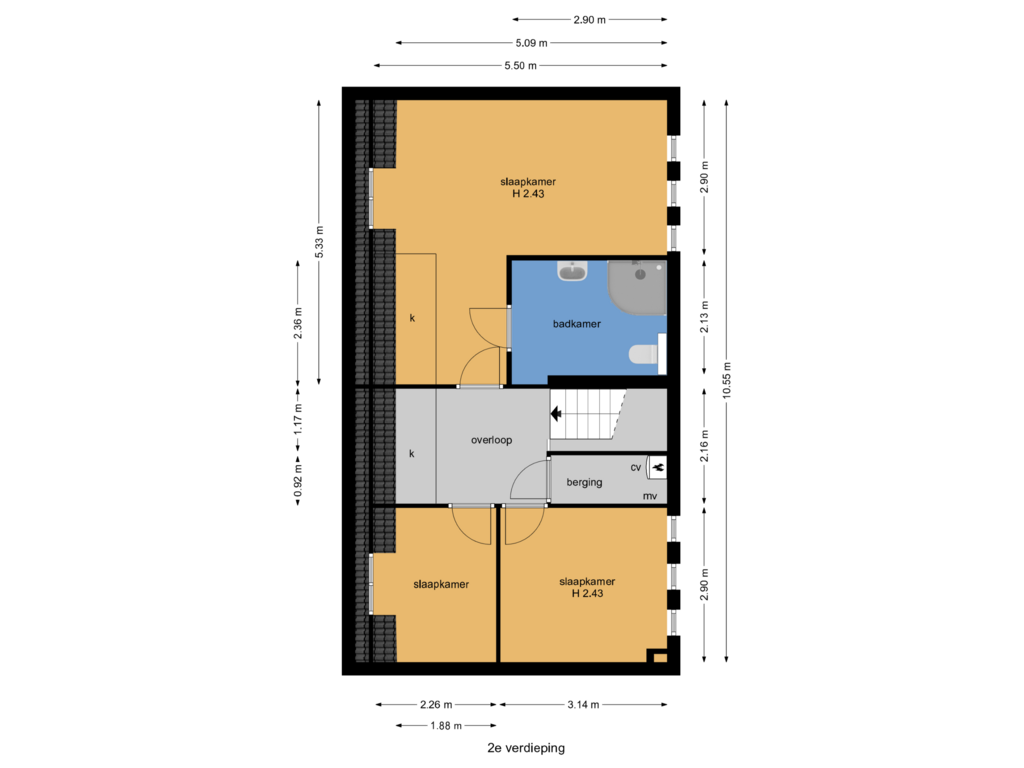
Domineeslaantje 22242 TV WassenaarDorp Wassenaar
€ 525,000 k.k.
Eye-catcherKaraktervolle maisonnette in hartje centrum van Wassenaar !
Description
This characterful maisonette offers a unique opportunity for those looking for space, light and a central location. Situated in a small-scale complex from 2000 in the heart of Wassenaar, this home is within walking distance of cozy shops, restaurants and amenities. The apartment has three bedrooms and a spacious, sunny terrace, and offers plenty of opportunities to furnish it entirely to your own taste.
The area:
The apartment is located in the center of Wassenaar, within walking distance of supermarkets and delicatessens. The center of Wassenaar still has a village character with the cozy Langstraat with a variety of shops and restaurants. The expansion of the Luifelbaan has given the village even more allure. All amenities are all in the immediate vicinity, such as recreation and sports facilities. The beach is also within cycling distance.
Layout:
Ground floor;
Via the private entrance on the ground floor you enter a private hall with meter cupboard and spacious storage room, ideal for extra storage. Under the stairs there is a practical space for storing bicycles.
First floor;
A light landing with vide provides a spacious feeling and gives access to a separate toilet and a storage room with connections for a washing machine and dryer. The spacious living and dining room has a beautiful parquet floor and has a luxurious open kitchen equipped with all necessary built-in appliances. Through a large sliding door there is access to the spacious terrace of approximately 14m2, located on the southwest. An ideal place to enjoy the sun with enough space for a comfortable sitting area.
Second floor;
Spacious landing with storage room, this floor has 3 spacious bedrooms and a modern bathroom. The spacious L-shaped master bedroom has a fixed wardrobe wall, ideal for extra storage space. The modern intermediate bathroom has a neat shower, floating toilet, sink and towel radiator. At the rear of the house there is a spacious second bedroom and at the front a third smaller bedroom, which can be used as a study. There is also a separate storage room located on the landing, where the boiler from 2000 is located.
Details:
- Living area approximately 129 m2
- Year of construction 2000
- Energy label A
- 3 bedrooms
- 1 bathroom with toilet
- Terrace facing southeast
- VvE in formation, it is being activated
- The VvE contribution of € 180 monthly is an estimation
- Delivery in consultation, can be quick
- Storage room on the ground floor
- Given the year of construction of the apartment, a materials and age clause will be included in the NVM purchase agreement as a preventive measure.
This presentation has been carefully compiled by Welp Makelaardij. However, we accept no liability for any incompleteness, inaccuracies or the consequences thereof. All stated dimensions and surfaces are indicative. The NVM conditions apply.
Are you as enthusiastic as we are and would you like to see this beautiful apartment yourself? Domineeslaantje 2 is ready to be discovered by you!
Feedback sturen
Zijvensters
Geschiedenis
Opgeslagen
Features
Transfer of ownership
- Asking price
- € 525,000 kosten koper
- Asking price per m²
- € 4,070
- Listed since
- Status
- Available
- Acceptance
- Available in consultation
- VVE (Owners Association) contribution
- € 180.00 per month
Construction
- Type apartment
- Maisonnette
- Building type
- Resale property
- Year of construction
- 2000
- Type of roof
- Flat roof covered with asphalt roofing
Surface areas and volume
- Areas
- Living area
- 129 m²
- Exterior space attached to the building
- 14 m²
- Volume in cubic meters
- 412 m³
Layout
- Number of rooms
- 4 rooms (3 bedrooms)
- Number of bath rooms
- 1 bathroom and 1 separate toilet
- Bathroom facilities
- Shower, toilet, sink, and washstand
- Number of stories
- 2 stories
- Located at
- 1st floor
- Facilities
- Outdoor awning, passive ventilation system, and TV via cable
Energy
- Energy label
- Insulation
- Roof insulation, double glazing and insulated walls
- Heating
- CH boiler
- Hot water
- CH boiler
- CH boiler
- Agpo HR (gas-fired combination boiler from 2000, in ownership)
Cadastral data
- WASSENAAR B 10271
- Cadastral map
- Ownership situation
- Full ownership
Exterior space
- Location
- In centre
- Balcony/roof terrace
- Roof terrace present
Storage space
- Shed / storage
- Built-in
- Facilities
- Electricity
Parking
- Type of parking facilities
- Public parking and resident's parking permits
VVE (Owners Association) checklist
- Registration with KvK
- No
- Annual meeting
- No
- Periodic contribution
- No
- Reserve fund present
- No
- Maintenance plan
- No
- Building insurance
- Yes
Photos 34
Floorplans 3
© 2001-2025 funda




































