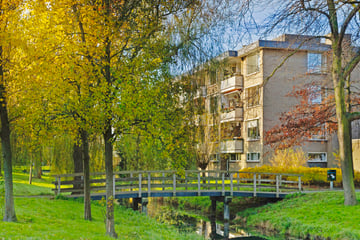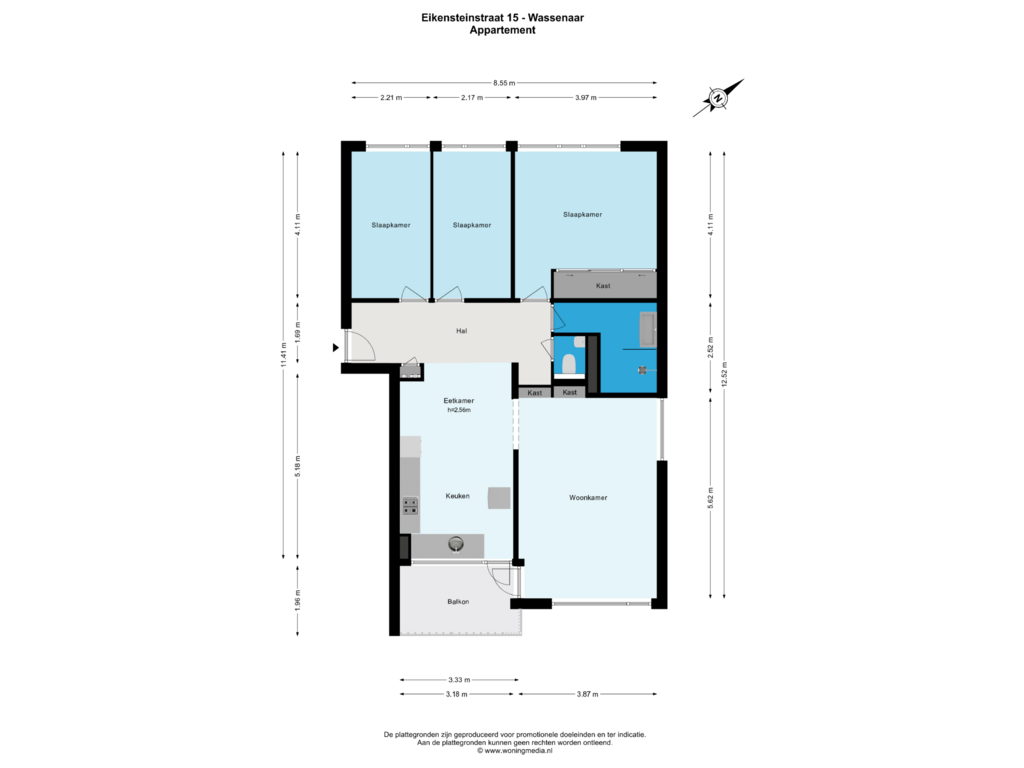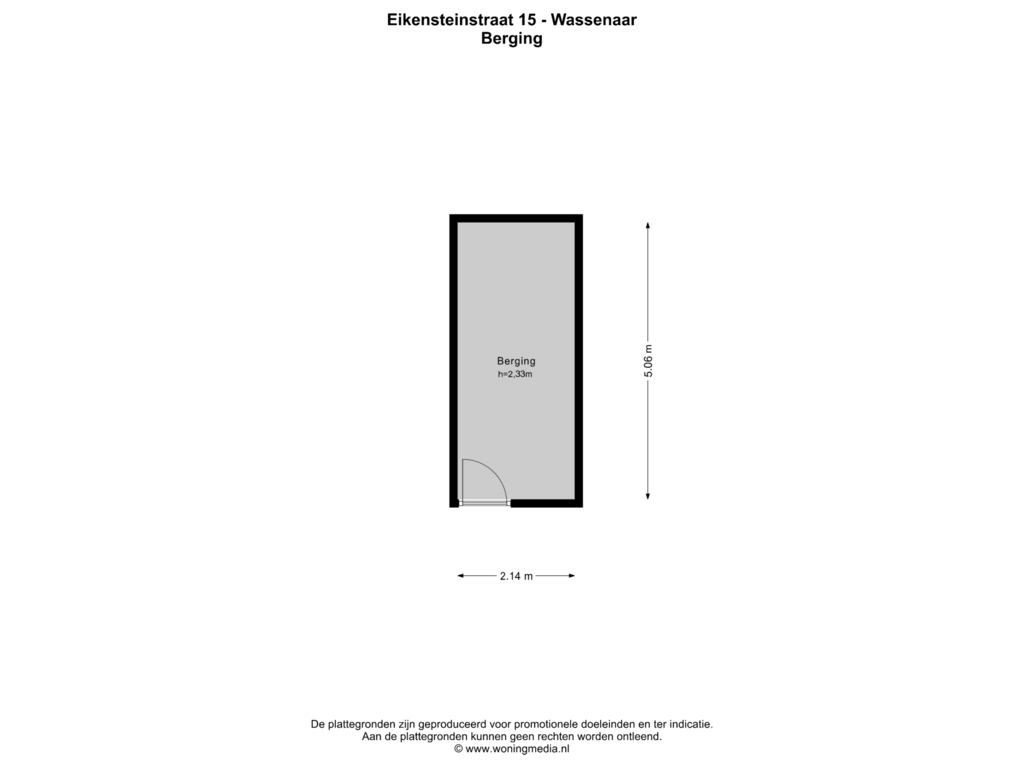
Eikensteinstraat 152241 NX WassenaarZijlwatering en haven
€ 400,000 k.k.
Description
4SALE!
This very light and nice 4-room corner apartment in a quiet street is definitely worth a visit!
LIVING COMFORT
This attractive spacious apartment is located on the top (third) floor. When you enter the house you will immediately notice the abundance of light. Starting with the glass panel doors to all rooms and extra windows on 3 sides of the apartment.
On the right you immediately walk into the kitchen, equipped with an induction hob, extractor hood, microwave and fridge-freezer. Due to the switch to induction, the meter cupboard has recently been completely renovated. The kitchen is a multifunctional space where you can cook, eat and therefore also work.
From the kitchen you walk into the living room. What makes this room extra pleasant is the large second window. This also provides beautiful and lots of light here. Through the kitchen and the living room you reach the spacious balcony on the south-east. There you look out over a water feature, a beautiful weeping willow and chestnut trees. Incidentally, the sublime privacy applies to the entire apartment. There is virtually no view anywhere.
The apartment has 3 bedrooms. A large master bedroom and two bedrooms that can also be used as a study. The modern, stylish bathroom is characterised by the soft colours of the mosaic and floor tiles.
An active VvE has always ensured that facilities such as central heating are maintained and renewed. Solar panels for general use are part of the sustainability policy. Owners can have a number of solar panels installed for their own use.
LOCATION
Water and trees form the view from the balcony. In the immediate vicinity are sports facilities, schools and restaurants. By bike you can quickly reach the dunes and the Wassenaarse Slag. There is ample parking and an electric car can be publicly charged in front of the door. There are several charging stations nearby. In addition to plenty of storage space, the storage room has enough space for several bicycles.
Come in and see the house with your own eyes!
GOOD TO KNOW;
- Living area of ??94 m2;
- 3 bedrooms and 1 bathroom;
- Entire apartment has a parquet floor with oak top layer;
- Energy label D;
- Apartment complex has solar panels;
- Entire house has double glazing;
- Communal central heating boiler;
- Spacious bicycle shed;
- Active VVE with a contribution of approx. € 375 per month including service costs and advance heating costs;
- Year of construction 1969;
- Old age clause applies in the NVM purchase agreement;
Enthusiastic about this property? Please contact our office.
We will be happy to schedule an appointment with you.
You are most welcome!
Features
Transfer of ownership
- Asking price
- € 400,000 kosten koper
- Asking price per m²
- € 4,255
- Listed since
- Status
- Available
- Acceptance
- Available in consultation
- VVE (Owners Association) contribution
- € 375.00 per month
Construction
- Type apartment
- Apartment with shared street entrance
- Building type
- Resale property
- Year of construction
- 1969
- Type of roof
- Flat roof
Surface areas and volume
- Areas
- Living area
- 94 m²
- Exterior space attached to the building
- 6 m²
- External storage space
- 11 m²
- Volume in cubic meters
- 305 m³
Layout
- Number of rooms
- 4 rooms (3 bedrooms)
- Number of bath rooms
- 1 bathroom and 1 separate toilet
- Number of stories
- 1 story
- Located at
- 3rd floor
- Facilities
- Elevator, mechanical ventilation, passive ventilation system, TV via cable, and solar panels
Energy
- Energy label
- Insulation
- Roof insulation and mostly double glazed
- Heating
- CH boiler
- Hot water
- Electrical boiler
- CH boiler
- Remeha Quinta Ace 115 Solo (gas-fired combination boiler from 2021)
Cadastral data
- WASSENAAR B 8746
- Cadastral map
- Ownership situation
- Full ownership
Exterior space
- Location
- Alongside park, alongside a quiet road and in residential district
- Balcony/roof terrace
- Balcony present
Storage space
- Shed / storage
- Built-in
- Facilities
- Electricity
Parking
- Type of parking facilities
- Public parking
VVE (Owners Association) checklist
- Registration with KvK
- Yes
- Annual meeting
- Yes
- Periodic contribution
- Yes (€ 375.00 per month)
- Reserve fund present
- Yes
- Maintenance plan
- Yes
- Building insurance
- Yes
Photos 27
Floorplans 2
© 2001-2024 funda




























