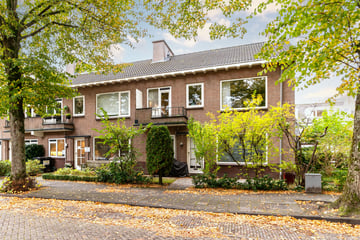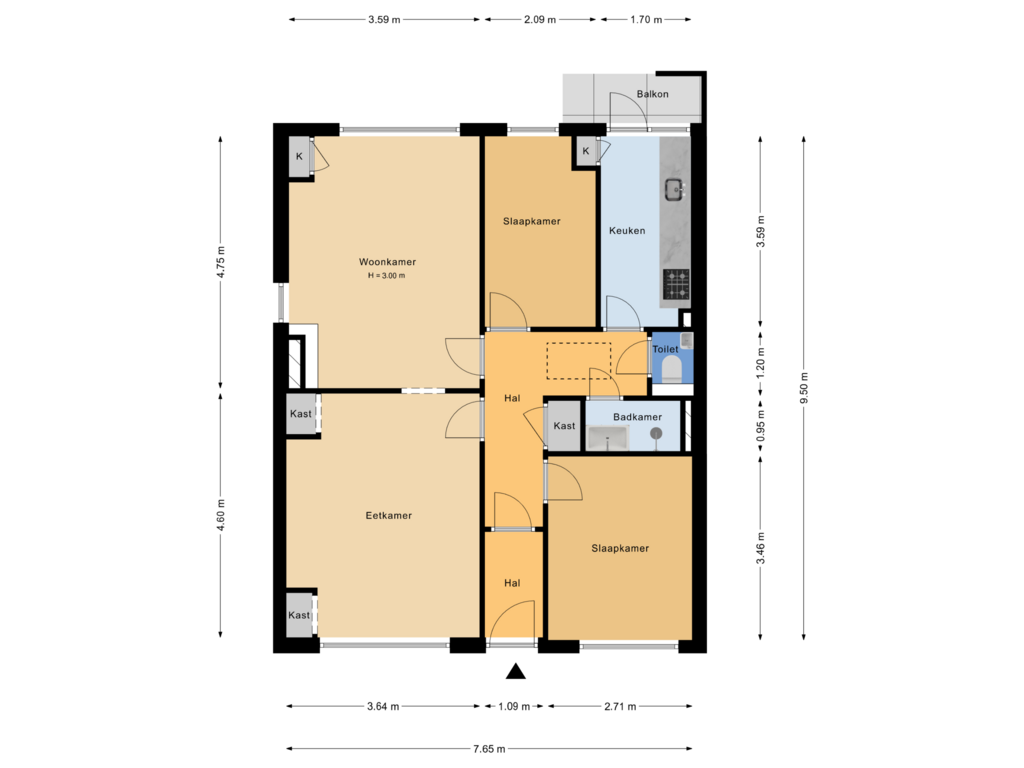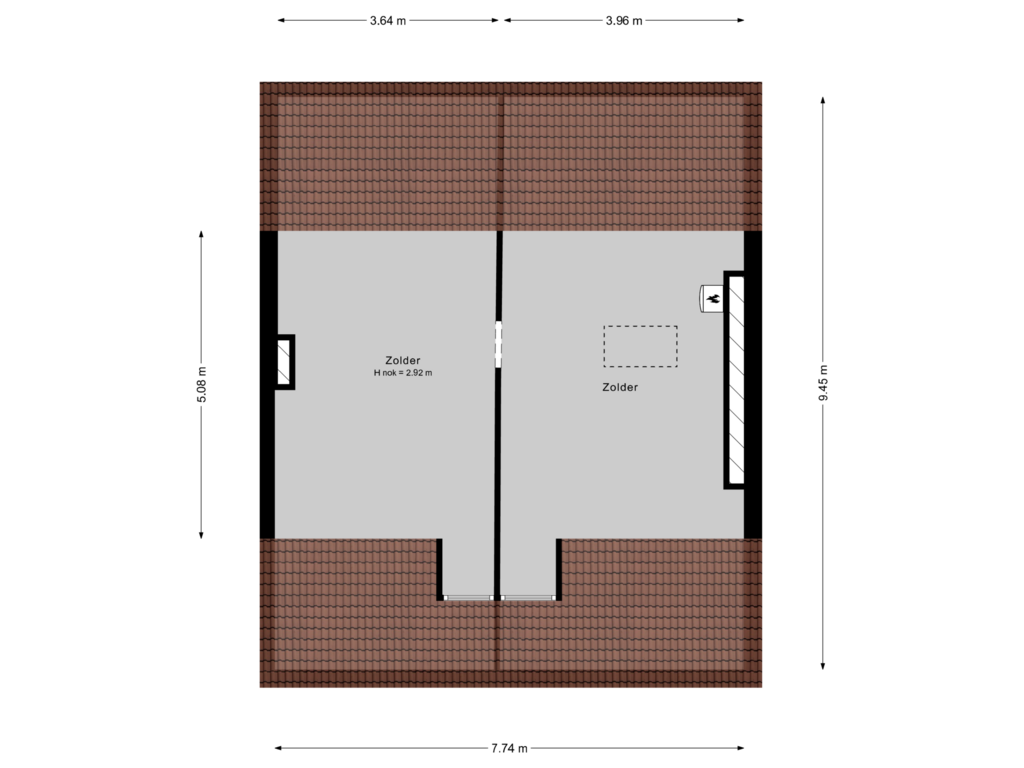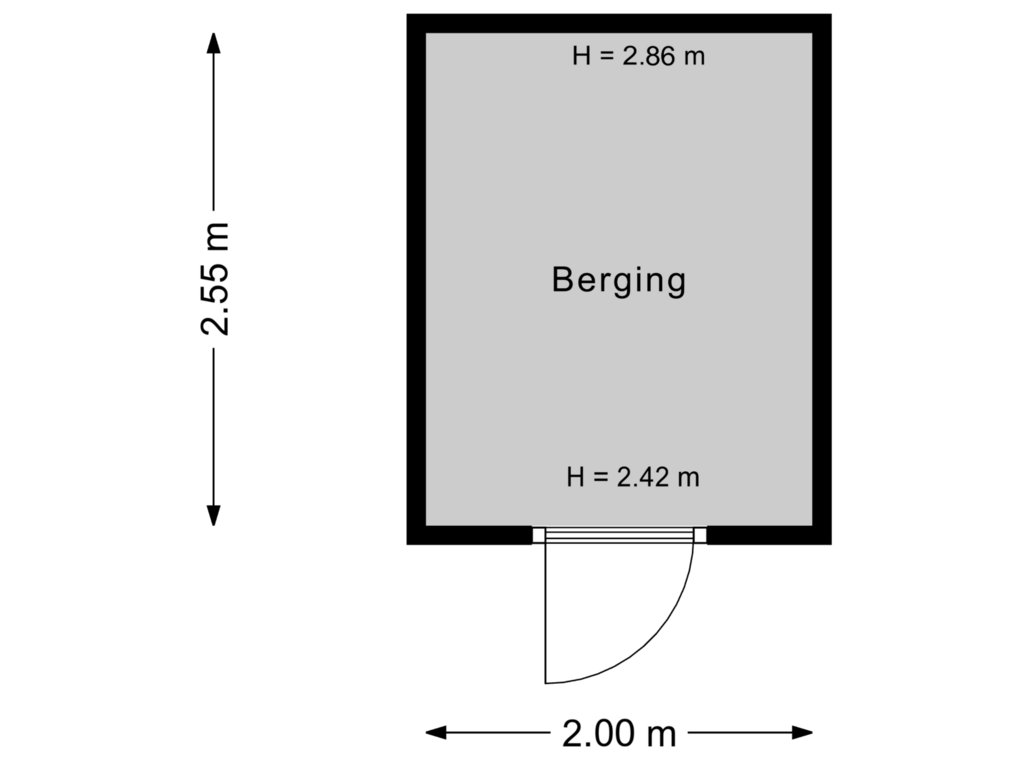This house on funda: https://www.funda.nl/en/detail/koop/wassenaar/appartement-hofcampweg-15/43732135/

Hofcampweg 152241 KD WassenaarGroot Deijleroord en Ter Weer
€ 415,000 k.k.
Description
4SALE!
Beautiful corner apartment with 2 bedrooms and possibility to make it a double upper house.
LIVING COMFORT
Entrance, hallway with closet space, spacious and bright sitting/dining room, kitchen equipped with all kitchen appliances, a washing machine/dryer and access to the front balcony. Bathroom with shower and washbasin, separate toilet in the hallway. Spacious rear bedroom with fitted wardrobes, second smaller bedroom at the front.
POSSIBILITIES
Are you looking for an apartment with the possibility of expanding the number of living meters? Then this apartment is definitely a match. The attic is already equipped with a dormer window at the rear, but offers the possibility of creating multiple bedrooms and/or a 2nd bathroom. Especially for this purpose we have added an artist impression to our presentation as well as an example of a new layout.
LOCATION
Located near the village center of Wassenaar, within walking distance of the shops at Stadhoudersplein and public transport. Also near highways (N44) and various schools, including the American school. Ample parking (free) in front of the door.
GOOD TO KNOW;
- Energy label D;
- Active VvE with a monthly contribution of € 119, -;
- Apartment fully equipped with plastic frames (2019) with double (HR) glazing;
- Possibility to create multiple bedrooms and / or 2nd bathroom on the top floor (attic);
- Attic already equipped with dormer window at the rear;
- Year of construction 1957;
- Old age clause applies in the NVM purchase agreement;
Enthusiastic about this property? Contact our office.
We will be happy to schedule an appointment with you.
You are very welcome!
Features
Transfer of ownership
- Asking price
- € 415,000 kosten koper
- Asking price per m²
- € 5,764
- Listed since
- Status
- Available
- Acceptance
- Available in consultation
- VVE (Owners Association) contribution
- € 119.00 per month
Construction
- Type apartment
- Galleried apartment (apartment)
- Building type
- Resale property
- Year of construction
- 1957
- Type of roof
- Gable roof covered with roof tiles
Surface areas and volume
- Areas
- Living area
- 72 m²
- Other space inside the building
- 40 m²
- Exterior space attached to the building
- 3 m²
- External storage space
- 5 m²
- Volume in cubic meters
- 423 m³
Layout
- Number of rooms
- 4 rooms (2 bedrooms)
- Number of bath rooms
- 1 bathroom and 1 separate toilet
- Bathroom facilities
- Shower, sink, and washstand
- Number of stories
- 2 stories and a loft
- Located at
- 1st floor
- Facilities
- Mechanical ventilation, passive ventilation system, and TV via cable
Energy
- Energy label
- Insulation
- Double glazing, energy efficient window and insulated walls
- Heating
- CH boiler
- Hot water
- CH boiler
- CH boiler
- Gas-fired combination boiler, in ownership
Cadastral data
- WASSENAAR B 8929
- Cadastral map
- Ownership situation
- Full ownership
- WASSENAAR B 8929
- Cadastral map
- Ownership situation
- Full ownership
Exterior space
- Location
- Alongside a quiet road and in residential district
- Balcony/roof terrace
- Balcony present
Storage space
- Shed / storage
- Detached brick storage
Parking
- Type of parking facilities
- Public parking
VVE (Owners Association) checklist
- Registration with KvK
- No
- Annual meeting
- Yes
- Periodic contribution
- Yes (€ 119.00 per month)
- Reserve fund present
- No
- Maintenance plan
- No
- Building insurance
- No
Photos 21
Floorplans 3
© 2001-2024 funda























