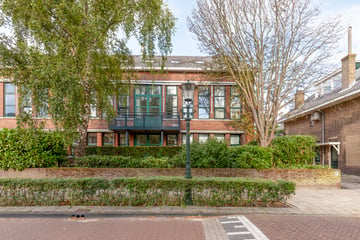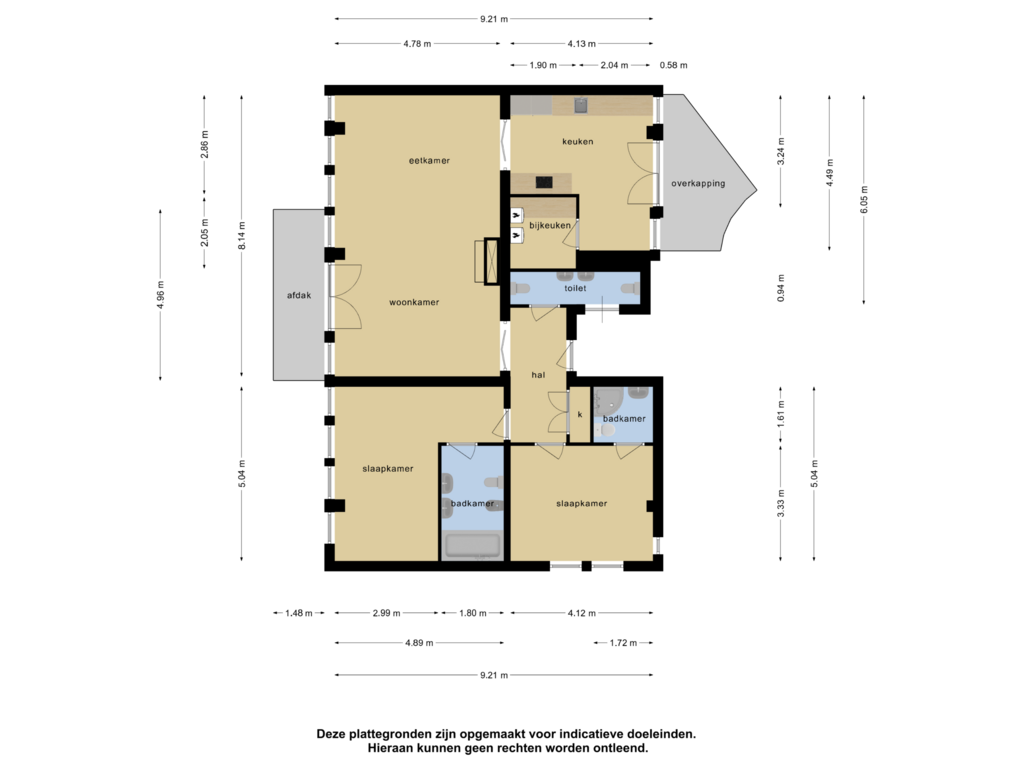
Johan de Wittstraat 5-A2242 LA WassenaarDorp Wassenaar
€ 750,000 k.k.
Description
FEEL @ HOME
(English text below)
Dit prachtige, lichte en moderne parterre hoekappartement is een zeldzame vondst in Wassenaar. Gelegen midden in de dorpskern, niet in een grootschalig appartementencomplex, biedt dit appartement een perfecte mix van privacy, comfort en luxe uitstraling. Samen met slechts één ander appartement vormt dit appartement een Vereniging van Eigenaren. Oorspronkelijk gebouwd in 1935 en in 1997 stijlvol omgevormd van kantoorgebouw tot appartementen, straalt dit pand karakter en historie uit.
Dit prachtige appartement beschikt over twee slaapkamers en twee badkamers en is gelegen op de begane grond met zowel een zonnig voorterras op het oosten als een volledig besloten patio/achtertuin op het westen, ideaal voor privacy en volop zon gedurende de dag. De locatie is perfect, op loopafstand van winkels, gezellige horecagelegenheden, het gezondheidscentrum, een bibliotheek met bioscoop en diverse openbaar vervoerverbindingen. Bovendien heeft u een uitstekende bereikbaarheid via de A44 richting Den Haag en Amsterdam.
Indeling:
Entree aan de zijkant van het gebouw, gezamenlijke hal, deur voor toegang tot het appartement. Hal met garderobe, modern ruim gasten toilet met fonteintje, royale woon/eetkamer aan de voorzijde. De woonkamer heeft hoge raampartijen en dito hoge plafonds, houten vloer, hout gestookte open haard en openslaande deuren naar de voortuin met royaal zonneterras, beschut door hagen en laurier struiken. Aangrenzende (woon)keuken voorzien van diverse inbouwapparatuur en ruimte voor een eetgedeelte. Openslaande deuren naar de eenvoudig te onderhouden patio/achtertuin waar u veel privacy geniet. Separate bijkeuken met opstelplaats voor de wasmachine en droger en eventueel een vriezer, tevens opstelplaats CV-ketel en boiler. Ruime hoofdslaapkamer met aangrenzende moderne badkamer voorzien van ligbad (Jacuzzi), dubbele wastafelmeubel, 2e toilet en een bidet. Tweede slaapkamer met aangrenzende tweede badkamer voorzien van een douche, wastafel en 3e toilet.
Bijzonderheden:
- Eigen grond
- Energielabel B
- Modern appartement met betonnen vloeren, rondom goed geïsoleerde aluminium kozijnen met HR+ beglazing
- 2 slaapkamers, 2 badkamers
- Geheel gelijkvloers en zeer goed toegankelijk, ook voor minder validen
- Het gehele appartement is voorzien van een eiken houten vloer zonder dorpels
- Parkeervergunning blauwe zone
- Optioneel een aparte dubbele garage met 'parkeerplaats' erbij te koop
- In de koopakte worden standaard de ouderdoms- en oude bouwmaterialen incl. asbestclausule opgenomen, gezien de leeftijd van het object. Ook de niet zelf bewoond clausule zal worden opgenomen.
Maak snel een afspraak voor een bezichtiging en ontdek dit schitterende appartement midden in Wassenaar!
Ondanks dat deze presentatie met grote zorg is samengesteld kunnen er geen rechten worden ontleend aan eventueel foutief opgegeven afmetingen, oppervlakten en overige data. De gegevens hebben uitsluitend een indicatief karakter. Koper wordt in de gelegenheid gesteld eventueel zelf nader onderzoek te (laten) uitvoeren.
U kunt deze presentatie beschouwen als een uitnodiging tot het doen van een aanbod. Gravestate Makelaardij behartigt in deze de belangen van de verkopende partij. Als koper heeft u eigen onderzoek plicht, neem uw eigen NVM-aankoopmakelaar mee. Uw NVM-aankoopmakelaar komt op voor uw belang en bespaart u tijd, geld en zorgen. Adressen van collega NVM-aankoopmakelaars in Haaglanden vindt u op Funda.
---------------------------------------
This beautiful, bright and modern ground-floor corner apartment is a rare find in Wassenaar. Located in the heart of the village center, not in a large apartment complex, this apartment offers the perfect blend of privacy and comfort. Together with only one other apartment, it forms a Homeowners' Association. Originally built in 1935 and stylishly converted from an office building into apartments in 1997, this property exudes character and history.
This stunning apartment features two bedrooms and two bathrooms and is situated on the ground floor, with both a sunny front terrace facing east and a fully enclosed patio/back garden facing west, ideal for privacy and plenty of sunshine throughout the day. The location is perfect, within walking distance of shops, cozy restaurants, a health center, a library with a cinema and various public transport connections. Additionally, it offers excellent accessibility via the A44 towards The Hague and Amsterdam.
Layout:
Entrance on the side of the building, shared hall, door leading to the apartment. Hallway with a wardrobe, modern spacious guest toilet with a small washbasin, large living/dining room at the front. The living room has large windows and equally high ceilings, a wooden floor, a wood-burning fireplace and French doors opening to the front garden with a spacious sun terrace, sheltered by hedges and laurel bushes. Adjacent (living) kitchen equipped with various built-in appliances and space for a dining area. French doors leading to the easy-to-maintain patio/back garden, where you can enjoy plenty of privacy. Separate utility room with space for a washing machine, dryer and possibly a freezer, as well as the central heating boiler and water heater. Spacious master bedroom with adjoining modern bathroom featuring a Jacuzzi, double vanity unit, second toilet and a bidet. Second bedroom with adjoining second bathroom with a shower, sink and third toilet.
Special features:
- Freehold property
- Energy label B
- Modern apartment with concrete floors, well-insulated aluminum window frames with HR+ glazing throughout
- 2 bedrooms, 2 bathrooms
- Fully on one level and very accessible, including for the disabled
- The entire apartment features oak wooden flooring without thresholds
- Blue zone parking permit
- Option to purchase a separate double garage with an additional parking space
- The purchase agreement will include standard age and old building materials clauses, including an asbestos clause, due to the property's age. Additionally, a non-occupancy clause will be included.
Schedule a viewing soon and discover this stunning apartment in the heart of Wassenaar!
Despite our presentation has been compiled with great care, no rights can be derived from any incorrectly stated dimensions, surfaces and other data. The data are indicative only. The buyer will be given the opportunity to carry out further research. You can consider this presentation as an invitation to make an offer.
Gravestate Makelaardij represents the interests of the selling party. As a buyer you have your own research obligation, bring your own NVM purchase broker. Your NVM buying broker stands up for your interest and saves you time, money and worry. You can find addresses of fellow NVM purchase brokers in Haaglanden on Funda.
Features
Transfer of ownership
- Asking price
- € 750,000 kosten koper
- Asking price per m²
- € 6,522
- Listed since
- Status
- Available
- Acceptance
- Available in consultation
- VVE (Owners Association) contribution
- € 117.00 per month
Construction
- Type apartment
- Ground-floor apartment (apartment)
- Building type
- Resale property
- Year of construction
- 1935
- Specific
- With carpets and curtains
- Type of roof
- Gable roof covered with roof tiles
Surface areas and volume
- Areas
- Living area
- 115 m²
- Exterior space attached to the building
- 15 m²
- Volume in cubic meters
- 379 m³
Layout
- Number of rooms
- 4 rooms (2 bedrooms)
- Number of bath rooms
- 2 bathrooms and 1 separate toilet
- Bathroom facilities
- Bidet, jacuzzi, bath, 2 toilets, shower, and sink
- Number of stories
- 1 story
- Located at
- Ground floor
- Facilities
- Mechanical ventilation and TV via cable
Energy
- Energy label
- Insulation
- Energy efficient window
- Heating
- CH boiler
- Hot water
- Electrical boiler
- CH boiler
- NIBE PCK-R (gas-fired from 2019, in ownership)
Cadastral data
- WASSENAAR B 10046
- Cadastral map
- Ownership situation
- Full ownership
Exterior space
- Location
- Sheltered location and in centre
- Garden
- Back garden and front garden
Garage
- Type of garage
- Not yet present but possible
VVE (Owners Association) checklist
- Registration with KvK
- Yes
- Annual meeting
- Yes
- Periodic contribution
- Yes (€ 117.00 per month)
- Reserve fund present
- No
- Maintenance plan
- No
- Building insurance
- Yes
Photos 37
Floorplans
© 2001-2025 funda





































