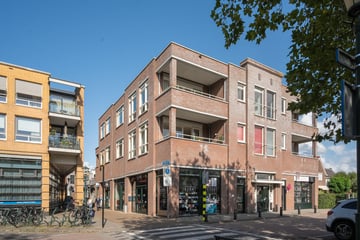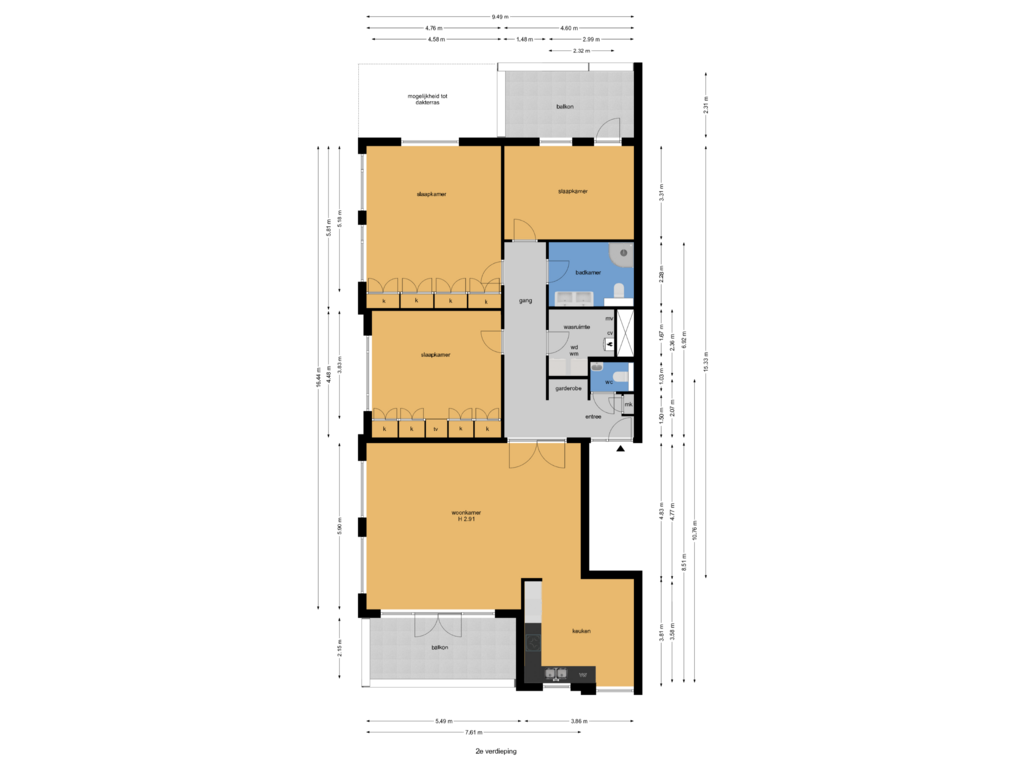This house on funda: https://www.funda.nl/en/detail/koop/wassenaar/appartement-kloosterland-10/43713629/

Kloosterland 102242 JS WassenaarDorp Wassenaar
€ 859,000 k.k.
Eye-catcherWerkelijk prachtig onderhouden en ruim appartement in het centrum!
Description
A truly beautifully maintained and spacious apartment on the top floor in the center of Wassenaar with a spacious living room, three very spacious bedrooms and excellently situated terraces on the sun with fantastic views over the village! The modern apartment is characterized by its excellent location, surprisingly high ceilings (295cm), lots of light and spacious rooms.
The modern complex is excellently insulated and this specific apartment has underfloor heating, making it very comfortable.
Layout:
Entrance, shared hall and bicycle storage and attic with shared storage space, elevator to the 2nd floor; "Private" entrance, hall with meter and wardrobe cupboard and toilet with washbasin. French doors to the spacious living room with very nice view to two sides and double doors to the spacious terrace at the front on the Southwest. The entire object is finished with a beautiful travertine floor with underfloor heating. The open kitchen in an L-shape is fully equipped and has Siemens built-in appliances.
The 3 very spacious bedrooms are accessible via the hall. The barrier-free travertine floor has also been beautifully continued here. 2 bedrooms have beautiful built-in wardrobes over the entire width and the 3rd gives access to the terrace at the rear of the apartment. The spacious bathroom has a shower, bath, double sink and toilet. Next to the bathroom there is a practical storage space with, among other things, the washer and dryer and central heating installation.
The property is very complete with the availability of a lift, intercom system, parking in front of the door by means of an exemption permit and an active and healthy VvE.
Special features:
- Exceptionally well-maintained and spacious apartment.
- Unique location in the centre of Wassenaar.
- Lots of natural light and high ceilings.
- Terraces with beautiful views over the village.
- Excellent insulation, energy label A.
- Very spacious bedrooms.
- Parking in front of the door with a permit (€17 per year).
- Contribution to a healthy and active VvE €306 per month.
- Sale Charity-heirs conditions with among others as-is, where-is clause.
- Project notary Van Wijk Notarissen.
This information has been compiled by Welp Makelaardij with the necessary care. However, no liability is accepted on our part for any incompleteness, inaccuracy or otherwise, or the consequences thereof. All stated sizes and surfaces are indicative. The NVM conditions apply.
Are you enthusiastic and would you like to look inside, taste the atmosphere and experience the space?
We would be happy to show you this unique apartment at Kloosterland 10.
Features
Transfer of ownership
- Asking price
- € 859,000 kosten koper
- Asking price per m²
- € 5,542
- Listed since
- Status
- Available
- Acceptance
- Available in consultation
- VVE (Owners Association) contribution
- € 306.00 per month
Construction
- Type apartment
- Apartment with shared street entrance (apartment)
- Building type
- Resale property
- Year of construction
- 2008
- Accessibility
- Accessible for people with a disability and accessible for the elderly
- Type of roof
- Flat roof covered with asphalt roofing
Surface areas and volume
- Areas
- Living area
- 155 m²
- Exterior space attached to the building
- 22 m²
- Volume in cubic meters
- 551 m³
Layout
- Number of rooms
- 4 rooms (3 bedrooms)
- Number of bath rooms
- 1 bathroom and 1 separate toilet
- Bathroom facilities
- Shower, double sink, toilet, and washstand
- Number of stories
- 1 story
- Located at
- 3rd floor
- Facilities
- Optical fibre, elevator, mechanical ventilation, and rolldown shutters
Energy
- Energy label
- Insulation
- Energy efficient window and completely insulated
- Heating
- CH boiler and complete floor heating
- Hot water
- CH boiler
- CH boiler
- Remeha (gas-fired combination boiler, in ownership)
Cadastral data
- WASSENAAR H 2606
- Cadastral map
- Ownership situation
- Full ownership
Exterior space
- Location
- Alongside a quiet road, in centre and unobstructed view
- Balcony/roof terrace
- Roof terrace present and balcony present
Storage space
- Shed / storage
- Built-in
- Facilities
- Electricity
Parking
- Type of parking facilities
- Resident's parking permits
VVE (Owners Association) checklist
- Registration with KvK
- Yes
- Annual meeting
- Yes
- Periodic contribution
- Yes (€ 306.00 per month)
- Reserve fund present
- Yes
- Maintenance plan
- Yes
- Building insurance
- Yes
Photos 33
Floorplans
© 2001-2024 funda

































