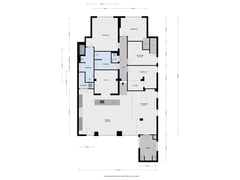Description
4SALE
DARE TO BE DIFFERENT!
Spacious, attractive, ground floor apartment of over 209 m². You don't want to miss this apartment! Completely renovated in 2018-2019, this apartment offers wonderful living comfort. The spacious living room and luxurious kitchen with large cooking island ensure that you can dine for hours with friends and family. Behind the kitchen you will find a surprise: a wonderful lounge area, which can also be used perfectly as a 'home office'. The extra high ceilings provide an open and spacious feeling. With the sliding doors to the backyard you can easily combine indoor and outdoor living.
OUTDOOR LIVING
The Rijksstraatweg is known for the hustle and bustle of the N44, but don't let that put you off! The favorable location of the backyard allows you to read a book in peace. The arrival of the recently opened tunnel has already resulted in much less traffic and Rijkswaterstaat has plans to install a noise barrier along the N44 in 2025. We would like to invite you to experience it for yourself.
LOCATION
The location is very central, adjacent to the N44, and therefore directly located on various highways to The Hague, Amsterdam and Leiden. Near the American School and the British School. Voorschoten train station and the center of Wassenaar, Voorschoten and The Hague are within cycling distance.
GOOD TO KNOW
- Directly available;
- Living area 209 m²;
- Plot 341m2;
- Completely renovated, turnkey;
- Energy label B;
- V.V.E. costs €245 per month;
- 4 bedrooms, 2 modern full bathrooms;
- Spacious living space with luxurious open kitchen and lounge;
- HR++ glass with new plastic frames with wood core at rare and the back;
- Large basement of 150 m² to be used as storage space;
- Noise wall construction by Rijkswaterstaat along the N44 (2025);
- Gigantic basement space of approx. 150m2 that can be used as a storage or hobby room (at standing height).
Don't miss this opportunity!
We would be happy to schedule a viewing for you.
Features
Transfer of ownership
- Asking price
- € 735,000 kosten koper
- Asking price per m²
- € 3,517
- Listed since
- Status
- Available
- Acceptance
- Available in consultation
- VVE (Owners Association) contribution
- € 245.00 per month
Construction
- Type apartment
- Ground-floor apartment (apartment)
- Building type
- Resale property
- Year of construction
- 1929
Surface areas and volume
- Areas
- Living area
- 209 m²
- Volume in cubic meters
- 782 m³
Layout
- Number of rooms
- 6 rooms (4 bedrooms)
- Number of bath rooms
- 2 bathrooms and 1 separate toilet
- Bathroom facilities
- 2 double sinks, 2 walk-in showers, bath, and toilet
- Number of stories
- 1 story
- Located at
- Ground floor
- Facilities
- Mechanical ventilation and TV via cable
Energy
- Energy label
- Insulation
- Double glazing, energy efficient window and floor insulation
- Heating
- CH boiler, gas heater, fireplace and partial floor heating
- Hot water
- CH boiler
- CH boiler
- Remeha (gas-fired combination boiler from 2019, in ownership)
Exterior space
- Location
- Alongside busy road, in centre and in residential district
- Garden
- Back garden
- Back garden
- 72 m² (7.70 metre deep and 9.30 metre wide)
Storage space
- Shed / storage
- Attached wooden storage
- Facilities
- Electricity
Parking
- Type of parking facilities
- Public parking
VVE (Owners Association) checklist
- Registration with KvK
- Yes
- Annual meeting
- Yes
- Periodic contribution
- Yes (€ 245.00 per month)
- Reserve fund present
- No
- Maintenance plan
- Yes
- Building insurance
- Yes
Want to be informed about changes immediately?
Save this house as a favourite and receive an email if the price or status changes.
Popularity
0x
Viewed
0x
Saved
19/11/2024
On funda





