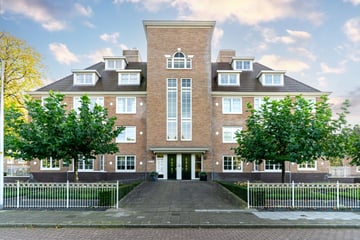
Description
Rijksstraatweg 733 B te Wassenaar
Het appartement is gelegen in het luxe en stijlvolle appartementengebouw Kerckehorst, op korte afstand van het centrum van Wassenaar en Den Haag, maar ook zeer gunstig gelegen ten opzichte van de diverse uitvalswegen naar Amsterdam en Rotterdam.
Dit appartement beschikt over een woonoppervlakte van 99 m2, verdeeld over een ruime woonkamer met open keuken, twee slaapkamers, badkamer en apart toilet. Verder biedt de woning door de grote ramen veel lichtinval. Het appartement beschikt verder over een ruim balkon gelegen op zuidoosten. Het gebouw is in 2009 gebouwd en beschikt over een energielabel A.
Indeling:
Entree middels lift of trap naar de tweede verdieping. Toegang tot het appartement naar een ruime hal voorzien van meterkast, apart toilet en kast met wasmachine- en drogeraansluiting. Via de centrale hal is de badkamer te bereiken, voorzien van bad, douche en wastafel. De woning beschikt over twee slaapkamers, waarvan één toegang heeft tot het ruime balkon. Vanuit de hal is de woonkamer te bereiken met open keuken, voorzien van diverse inbouwapparatuur. Door de grote ramen is de ruime woonkamer erg licht. Ook is het balkon via de woonkamer te bereiken. Tot slot beschikt dit appartement over een berging én eigen parkeerplaats in de garage onder het gebouw.
Bijzonderheden:
- woonoppervlakte ca. 99 m2 conform branche brede meetinstructie;
- ruim, zonnige balkon op zuidoost;
- eigen parkeerplaats in garage onder gebouw;
- eigen berging;
- meterkast met 7 groepen en 2 x ALS
- CV-ketel bouwjaar 2009
- actieve VvE met een maandelijkse bijdrage van € 280,19;
- energielabel A;
- projectnotaris van toepassing;
- het appartement is voorheen verhuurd geweest, derhalve zal in de koopovereenkomst de niet bewoningsclausule worden opgenomen;
- in de koopovereenkomst zullen de ouderdoms- en materialenclausule worden opgenomen;
Deze informatie is door ons met de nodige zorgvuldigheid samengesteld. Door Makelaarskantoor Reichman & Rommelaar wordt echter geen enkele aansprakelijkheid aanvaard voor enige onvolledigheid, onjuistheid of anderszins, dan wel de gevolgen daarvan. Alle opgegeven maten en oppervlakten zijn indicatief.
-------
Rijksstraatweg 733B te Wassenaar
The apartement is located in the luxurious and stylish apartment building Kerckehorst, a short distance from the centre of Wassenaar and The Hague, but also very conveniently located to the various arterial roads to Amsterdam and Rotterdam.
This apartement offers 99 m2 of living space, divided over a spacious living room with open kitchen, two bedrooms, bathroom and separate toilet. The large windows allow plenty of light into the flat. The apartement also has a spacious south-east-facing balcony. The building was built in 2009 and has an energy label A.
Layout:
Entrance by lift or stairs to the second floor. Entrance to the apartement to a spacious hall with meter cupboard, separate toilet and cupboard with washing machine and dryer connections. Through the central hallway the bathroom can be reached, equipped with bath, shower and washbasin. The flat has two bedrooms, one of which has access to the spacious balcony. From the hallway, you can reach the living room with open kitchen, equipped with various built-in appliances. Due to the large windows, the spacious living room is very bright. The balcony can also be reached from the living room. Finally, this apartement has a storage room and its own parking space in the garage under the building.
Details:
- living area approx. 99 m2 in accordance with industry-wide measurement instruction;
- spacious, sunny balcony facing south-east;
- private parking in garage under building;
- private storage room;
- meter with 7 groups and 2 x ALS
- central heating boiler, year 2009
- active association with a monthly contribution of € 280.19;
- energy label A;
- project notary applicable;
- the apartement has been rented out before, therefore the purchase agreement will contain the no occupancy clause;
- the purchase agreement will include the age and materials clause.
We have compiled this information with due care. However, Reichman & Rommelaar does not accept any liability for any incompleteness, inaccuracy or otherwise, or the consequences thereof. All stated dimensions and surface areas are indicative only.
Features
Transfer of ownership
- Last asking price
- € 498,500 kosten koper
- Asking price per m²
- € 5,035
- Status
- Sold
- VVE (Owners Association) contribution
- € 280.16 per month
Construction
- Type apartment
- Upstairs apartment (apartment)
- Building type
- Resale property
- Year of construction
- 2009
- Type of roof
- Combination roof covered with asphalt roofing and roof tiles
Surface areas and volume
- Areas
- Living area
- 99 m²
- Exterior space attached to the building
- 13 m²
- External storage space
- 6 m²
- Volume in cubic meters
- 321 m³
Layout
- Number of rooms
- 3 rooms (2 bedrooms)
- Number of bath rooms
- 1 bathroom and 1 separate toilet
- Bathroom facilities
- Shower, bath, sink, and washstand
- Number of stories
- 1 story
- Located at
- 2nd floor
- Facilities
- Mechanical ventilation, passive ventilation system, and TV via cable
Energy
- Energy label
- Insulation
- Double glazing and insulated walls
- Heating
- CH boiler
- Hot water
- CH boiler
- CH boiler
- HR-107 Ketel (gas-fired combination boiler from 2009, in ownership)
Cadastral data
- WASSENAAR D 2994
- Cadastral map
- Ownership situation
- Full ownership
- WASSENAAR D 2994
- Cadastral map
- Ownership situation
- Full ownership
Exterior space
- Location
- On the edge of a forest and in residential district
- Balcony/roof terrace
- Balcony present
Storage space
- Shed / storage
- Built-in
Garage
- Type of garage
- Underground parking and parking place
Parking
- Type of parking facilities
- Parking garage
VVE (Owners Association) checklist
- Registration with KvK
- Yes
- Annual meeting
- Yes
- Periodic contribution
- Yes (€ 280.16 per month)
- Reserve fund present
- Yes
- Maintenance plan
- Yes
- Building insurance
- Yes
Photos 30
© 2001-2024 funda





























