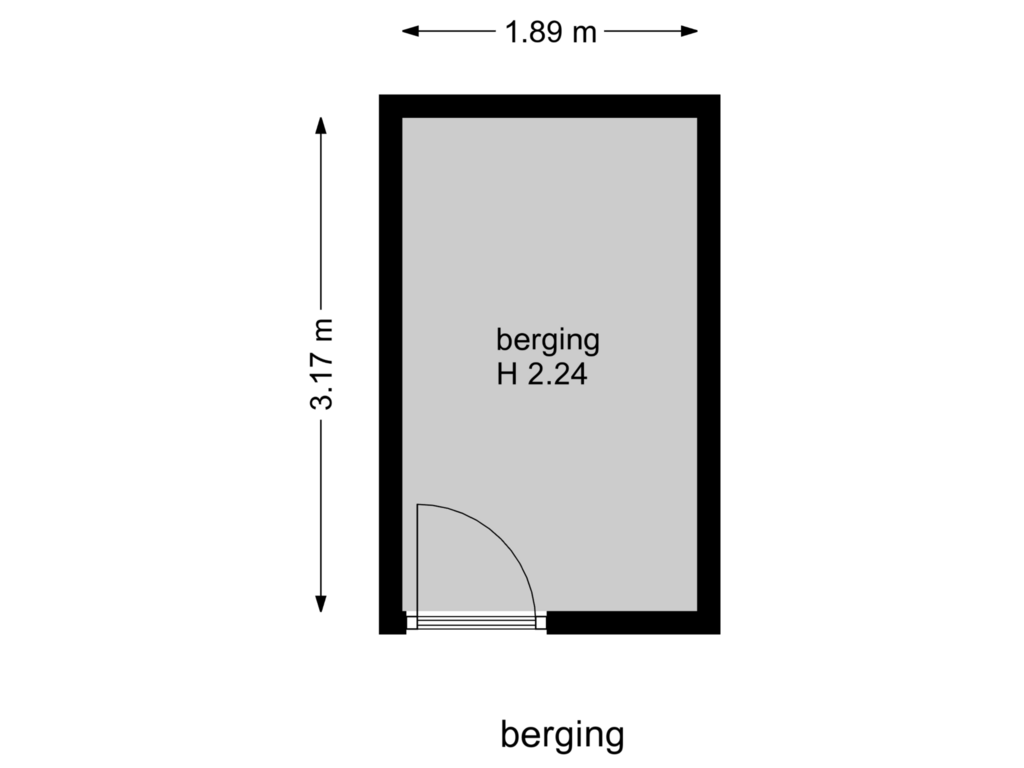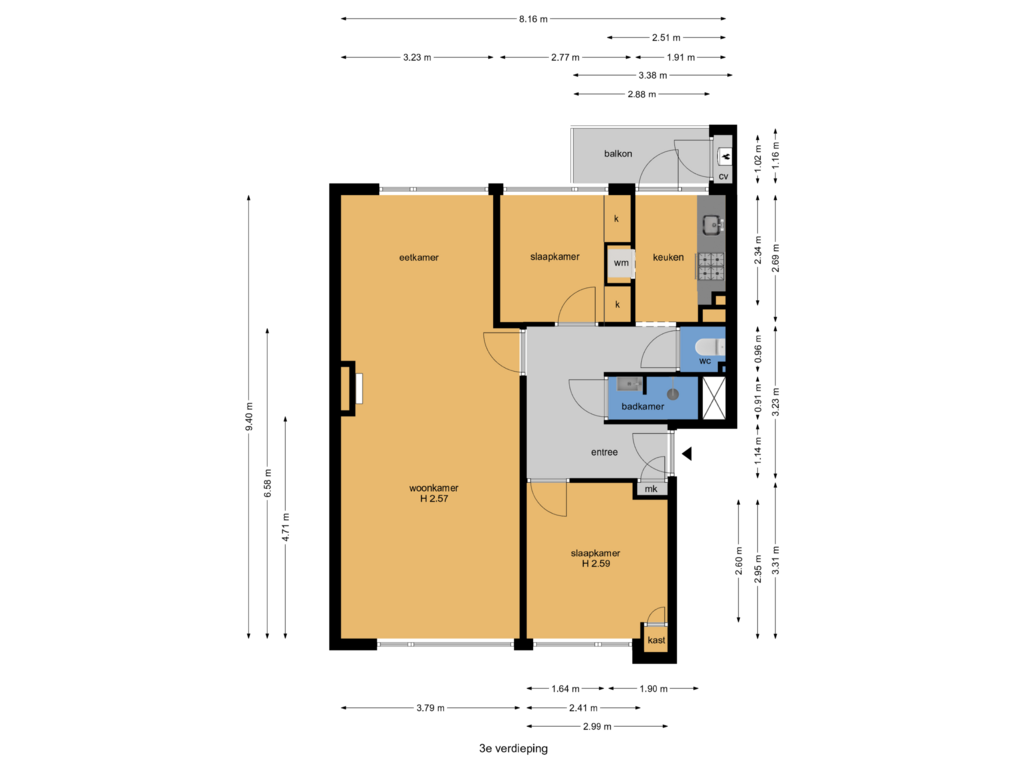
Starrenburglaan 1062241 NH WassenaarZijlwatering en haven
€ 310,000 k.k.
Eye-catcherInstapklaar 3-kamer appartement op de top etage met weids uitzicht!
Description
Located on the top floor of a well-maintained apartment complex is this ready-to-move-in apartment. Enjoy a wide view, where you can even see the Wassenaar dunes in clear weather!
You reach the closed porch via the doorbell panel at street level.
Entrance: spacious hall with tiled floor and meter cupboard, bedroom at the front of the house with fitted wardrobe, bathroom with walk-in shower, washbasin and mechanical extractor, incredibly light and spacious living room with the dining area at the rear of the living room, second bedroom at the rear of the house with a large fitted wardrobe with sliding doors, toilet, kitchen with built-in refrigerator, gas hob and extractor hood, the location for the washing machine is also located here, via the kitchen you reach the balcony where you can enjoy the sun from morning to afternoon, the central heating boiler is located in the cupboard on the balcony. All the tilt and turn windows are equipped with ventilation grilles fly screens. Except for the hall and the kitchen (which have tiles), the house is fully equipped with the same laminate flooring.
At the bottom of the complex is a very spacious storage room for bicycles, among other things, which is equipped with light and electricity.
All in all, a beautiful, light and spacious apartment on the top floor (so no upstairs neighbors) that you can move into right away. If you are enthusiastic, please contact our office for a viewing appointment.
Special features:
- House can be moved into without any significant renovations;
- Fully equipped with double glazing;
- Active VVE € 75 per month
- CV combi boiler is not owned but rented;
- Very centrally located near supermarket, schools, public transport and highways;
- All dimensions are in accordance with NEN2580;
- Delivery can be discussed in consultation.
Purchase agreement:
- Given the year the house was built, an age/materials clause will be included in the VBO purchase agreement as a preventive measure;
- Asbestos clause applies.
This non-binding object information has been compiled with the utmost care, but we cannot accept any liability for its accuracy. No rights can be derived from the information provided. All information is solely intended for the presentation of the object and no more than an invitation to make an offer. Any attached floor plans are only indicative.
Features
Transfer of ownership
- Asking price
- € 310,000 kosten koper
- Asking price per m²
- € 4,366
- Listed since
- Status
- Available
- Acceptance
- Available in consultation
- VVE (Owners Association) contribution
- € 75.00 per month
Construction
- Type apartment
- Upstairs apartment (apartment)
- Building type
- Resale property
- Year of construction
- 1960
- Type of roof
- Gable roof covered with roof tiles
Surface areas and volume
- Areas
- Living area
- 71 m²
- Other space inside the building
- 1 m²
- Exterior space attached to the building
- 4 m²
- External storage space
- 6 m²
- Volume in cubic meters
- 300 m³
Layout
- Number of rooms
- 3 rooms (2 bedrooms)
- Number of bath rooms
- 1 bathroom and 1 separate toilet
- Number of stories
- 1 story
- Located at
- 3rd floor
Energy
- Energy label
- Insulation
- Double glazing
- Heating
- CH boiler
- Hot water
- CH boiler
- CH boiler
- Gas-fired combination boiler, to rent
Cadastral data
- WASSENAAR B 8257
- Cadastral map
- Ownership situation
- Full ownership
Exterior space
- Location
- In residential district and unobstructed view
- Balcony/roof terrace
- Balcony present
Storage space
- Shed / storage
- Built-in
- Facilities
- Electricity
Parking
- Type of parking facilities
- Public parking
VVE (Owners Association) checklist
- Registration with KvK
- Yes
- Annual meeting
- Yes
- Periodic contribution
- Yes (€ 75.00 per month)
- Reserve fund present
- Yes
- Maintenance plan
- Yes
- Building insurance
- Yes
Photos 28
Floorplans 2
© 2001-2024 funda





























