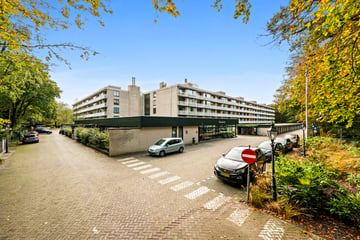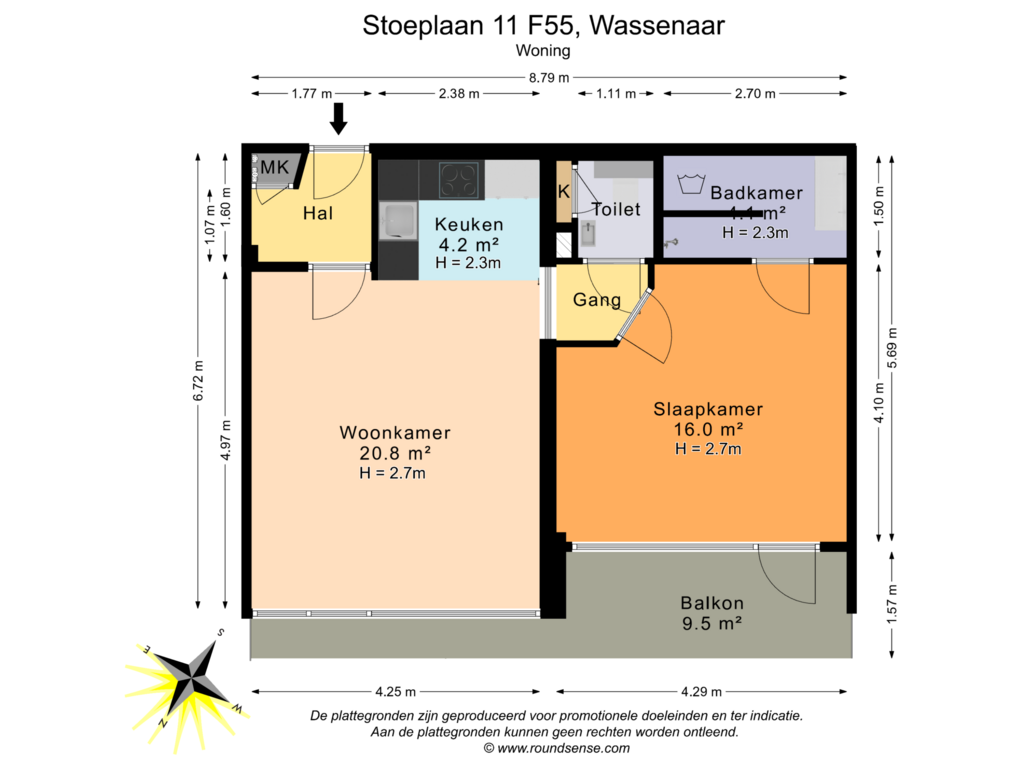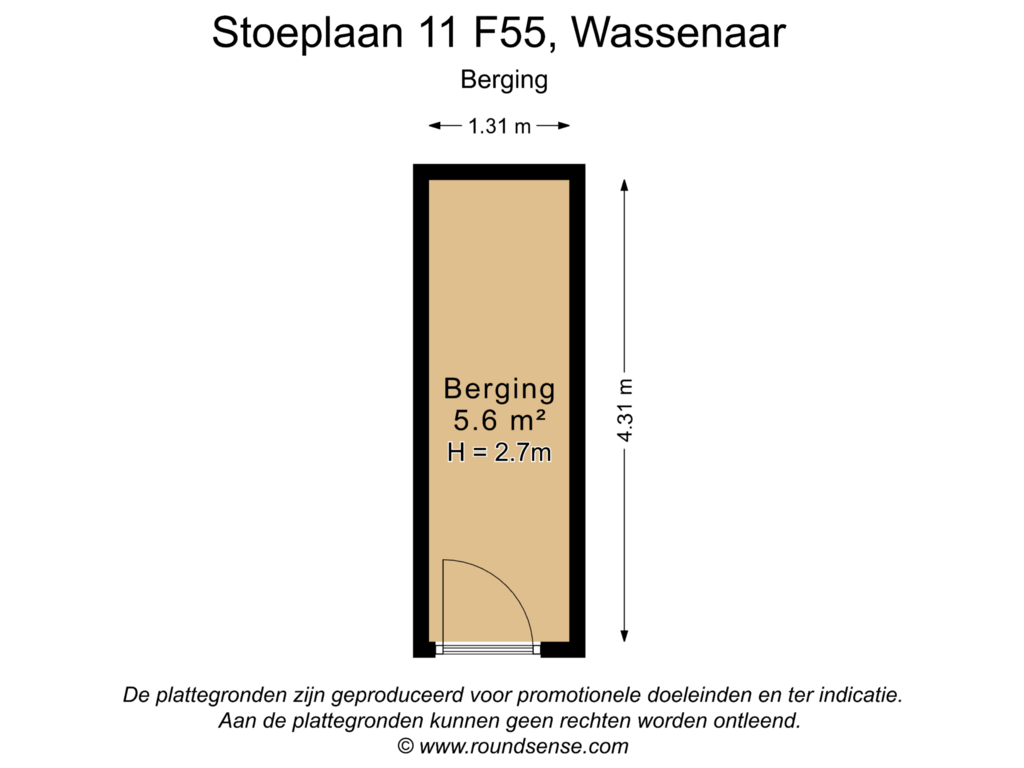This house on funda: https://www.funda.nl/en/detail/koop/wassenaar/appartement-stoeplaan-11-f55/43746392/

Stoeplaan 11-F552243 CW WassenaarNieuw-Wassenaar
€ 235,000 k.k.
Description
Stoephout Estate is a unique location for seniors to live.
The complex consists of 74 serviced apartments in the private park Stoephout.
On the top floor located two-bedroom apartment with balcony facing southwest and overlooking the beautiful park.
Living here means; comfort, peace, security and privacy in a central location close to roads towards The Hague and the village center of Wassenaar.
On the first floor are a welcoming reception and a store for daily groceries. The hairdresser and physiotherapist are present several times a week. Resident janitor. Meal care is possible.
A modern elevator takes you to the fourth and top floor.
The apartment has a hallway with a practical storage closet. The living room is divided into a sitting area of about 21 m2 and a modern kitchen with various appliances. Through a lockable intermediate hallway, where the toilet is also located, you enter the bedroom followed by the bathroom which has a shower, sink with vanity unit and space for a washing machine. The balcony can be accessed from the bedroom.
On the first floor is a separate storage room.
Please refer to the floor plans for dimensions.
Details:
- Own land
- Active f.v.e.
- Contribution house € 706,15 p.m. including advance heating costs
- receptionist
- double glazing
- live-in janitors 24/7
- electric blinds
- Measured in accordance with NVM Measuring Instruction Useable Area Homes
- Buyer accepts the property information and additional clauses in the brochure
Interested in this house? Immediately engage your own NVM purchase broker.
Your NVM estate agent will look after your interests and save you time, money and worry.
Addresses of fellow NVM purchase brokers in Haaglanden can be found on Funda.
Features
Transfer of ownership
- Asking price
- € 235,000 kosten koper
- Asking price per m²
- € 4,352
- Listed since
- Status
- Available
- Acceptance
- Available in consultation
- VVE (Owners Association) contribution
- € 706.15 per month
Construction
- Type apartment
- Apartment with shared street entrance (service apartment)
- Building type
- Resale property
- Year of construction
- 1969
- Type of roof
- Flat roof
Surface areas and volume
- Areas
- Living area
- 54 m²
- Exterior space attached to the building
- 10 m²
- External storage space
- 5 m²
- Volume in cubic meters
- 180 m³
Layout
- Number of rooms
- 2 rooms (1 bedroom)
- Number of bath rooms
- 1 bathroom and 1 separate toilet
- Bathroom facilities
- Shower and washstand
- Number of stories
- 1 story
- Facilities
- Elevator and mechanical ventilation
Energy
- Energy label
- Insulation
- Double glazing
- Heating
- Communal central heating
- Hot water
- Central facility
Cadastral data
- WASSENAAR H 768
- Cadastral map
- Ownership situation
- Full ownership
Exterior space
- Location
- Alongside park and in wooded surroundings
- Balcony/roof terrace
- Balcony present
Storage space
- Shed / storage
- Storage box
- Facilities
- Electricity
Parking
- Type of parking facilities
- Parking on private property
VVE (Owners Association) checklist
- Registration with KvK
- Yes
- Annual meeting
- Yes
- Periodic contribution
- Yes (€ 706.15 per month)
- Reserve fund present
- Yes
- Maintenance plan
- Yes
- Building insurance
- Yes
Photos 35
Floorplans 2
© 2001-2024 funda




































