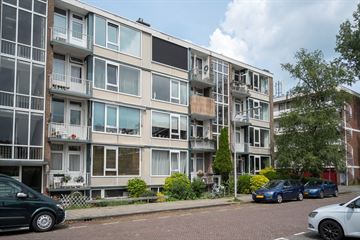This house on funda: https://www.funda.nl/en/detail/koop/wassenaar/appartement-twickelstraat-85/43518989/

Description
Well-maintained 3-room apartment, located in a green and quiet residential area in Wassenaar, with a living/dining room, separate kitchen, 2 bedrooms, bathroom, two balconies and a large storage room in the basement. Public transport, arterial roads, parks, schools and shops can be found in the immediate vicinity.
Be quick to view this property!
Layout:
Entrance on the second floor, hall with meter cupboard, wardrobe and wall-mounted toilet, living/dining room with large windows for lots of light, for extra comfort there is an electric screen. Bedroom with balcony (S/O) at the front, separate kitchen with access to the balcony at the rear towards the northwest. Spacious bedroom at the rear, followed by the bathroom with shower, electric panel heating/light on the ceiling and washbasin and modern central heating combination boiler, Remeha 2020.
Generous storage room in the basement.
Special features:
- 3 room apartment, ideal for starters
- Beautiful and quiet location in Wassenaar
- Energy label C
- Remeha boiler from 2020
- Double glazing all around
- VvE contribution €94.60 p.m.
- Given the year of construction of the apartment, a materials and age clause will be included as a preventive measure in the NVM purchase agreement.
This presentation has been carefully put together by Welp Makelaardij. However, we accept no liability for any omissions, inaccuracies or the consequences thereof. All dimensions and surfaces specified are indicative. The NVM conditions apply.
Are you as enthusiastic as we are and would you like to see this neat apartment for yourself? Twickelstraat 85 is ready for you to discover!
Features
Transfer of ownership
- Last asking price
- € 275,000 kosten koper
- Asking price per m²
- € 4,741
- Status
- Sold
- VVE (Owners Association) contribution
- € 94.60 per month
Construction
- Type apartment
- Apartment with shared street entrance (apartment)
- Building type
- Resale property
- Year of construction
- 1961
- Type of roof
- Flat roof
Surface areas and volume
- Areas
- Living area
- 58 m²
- Exterior space attached to the building
- 5 m²
- External storage space
- 16 m²
- Volume in cubic meters
- 183 m³
Layout
- Number of rooms
- 3 rooms (2 bedrooms)
- Number of bath rooms
- 1 bathroom and 1 separate toilet
- Bathroom facilities
- Shower, sink, and washstand
- Number of stories
- 1 story
- Located at
- 3rd floor
- Facilities
- Optical fibre, passive ventilation system, and rolldown shutters
Energy
- Energy label
- Insulation
- Double glazing
- Heating
- CH boiler
- Hot water
- CH boiler
- CH boiler
- Remeha (gas-fired combination boiler from 2020, in ownership)
Cadastral data
- WASSENAAR B 9256
- Cadastral map
- Ownership situation
- Full ownership
Exterior space
- Location
- Alongside a quiet road and in residential district
- Balcony/roof terrace
- Balcony present
Storage space
- Shed / storage
- Storage box
Parking
- Type of parking facilities
- Public parking
VVE (Owners Association) checklist
- Registration with KvK
- Yes
- Annual meeting
- Yes
- Periodic contribution
- Yes (€ 94.60 per month)
- Reserve fund present
- Yes
- Maintenance plan
- Yes
- Building insurance
- Yes
Photos 22
© 2001-2024 funda





















