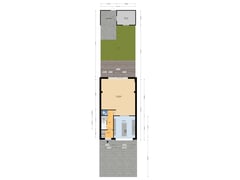Anemonenweg 182241 XK WassenaarGroot Deijleroord en Ter Weer
- 146 m²
- 190 m²
- 4
€ 700,000 k.k.
Description
4SALE!
Welcome to Anemonenweg 18, a well-renovated mid-terrace house with space for the entire family. This lovely home boasts a fresh, modern look where you can immediately enjoy your new "home" without much maintenance. The house was thoroughly updated just 5 years ago!
LIVING COMFORT
The spacious living room invites cozy evenings and offers the option to open the doors to the kitchen-diner at the front of the house. The kitchen features an island with a bar function, perfect for spending time together. When cooking, the doors can be closed for convenience. Additionally, the kitchen is equipped with a composite worktop and a Boretti oven. The house has 4 bedrooms, including 2 attic bedrooms with dormer windows, and one bathroom with a bathtub and shower.
OUTDOOR LIVING
The neatly landscaped garden provides a wonderful place to relax and enjoy sunny days. With plenty of privacy and space for a barbecue or a play area for the children, outdoor living becomes a delight. The garden also features a back entrance with a canopy and a storage shed with ample space to store bicycles.
LOCATION / NEIGHBORHOOD:
- Pleasant, child-friendly, and international neighborhood;
- Located opposite the Sint Jan Baptist school, with the front garden still offering plenty of privacy;
- Close to the center of Wassenaar;
- Shops and restaurants within 10 minutes walking distance and 5 minutes by bike;
- Near major roads to Amsterdam and The Hague, among other destinations;
- Close to various daycare centers, schools, and sports facilities;
- American School reachable within 5 minutes by bike;
- Within biking distance of the beach.
GOOD TO KNOW:
- Move-in ready home with a high level of finish;
- Living area 146 m², plot 190 m²;
- 4 bedrooms.
- Energy label C
Don't miss this opportunity!
We are happy to schedule a viewing for you.
Features
Transfer of ownership
- Asking price
- € 700,000 kosten koper
- Asking price per m²
- € 4,795
- Listed since
- Status
- Available
- Acceptance
- Available in consultation
Construction
- Kind of house
- Single-family home, row house
- Building type
- Resale property
- Year of construction
- 1960
- Type of roof
- Gable roof covered with roof tiles
Surface areas and volume
- Areas
- Living area
- 146 m²
- External storage space
- 8 m²
- Plot size
- 190 m²
- Volume in cubic meters
- 497 m³
Layout
- Number of rooms
- 6 rooms (4 bedrooms)
- Number of bath rooms
- 1 bathroom and 1 separate toilet
- Bathroom facilities
- Shower, double sink, bath, and washstand
- Number of stories
- 3 stories
- Facilities
- Mechanical ventilation and TV via cable
Energy
- Energy label
- Insulation
- Roof insulation, double glazing and floor insulation
- Heating
- CH boiler
- Hot water
- CH boiler
- CH boiler
- HR (gas-fired combination boiler from 2009, in ownership)
Cadastral data
- WASSENAAR B 6699
- Cadastral map
- Area
- 190 m²
- Ownership situation
- Full ownership
Exterior space
- Location
- In residential district
- Garden
- Back garden and front garden
Storage space
- Shed / storage
- Detached brick storage
- Facilities
- Electricity
Parking
- Type of parking facilities
- Public parking
Want to be informed about changes immediately?
Save this house as a favourite and receive an email if the price or status changes.
Popularity
0x
Viewed
0x
Saved
23/11/2024
On funda







