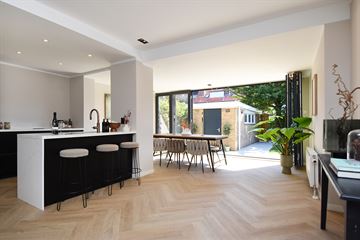This house on funda: https://www.funda.nl/en/detail/koop/wassenaar/huis-anemonenweg-26/43658776/

Description
Anemonenweg 26 in Wassenaar - Bloemenbuurt
This beautifully renovated and excellently reconfigured 6-room townhouse features a stunning extension. With front and rear gardens including a back entrance, and a large stone garage equipped with a charging point for an electric car. The property is located in the highly desirable neighborhood of Bloemenbuurt in Wassenaar. The house is ready for immediate occupancy, boasting a lovely living/dining room, modern open kitchen with an island, 5 bedrooms, and 2 bathrooms. Various schools, including the American School, are within walking distance, as is the charming center of Wassenaar with its shops, terraces, and restaurants. The house also enjoys favorable access to highways leading to Amsterdam, Schiphol, and Rotterdam.
The house has been tastefully and superbly renovated using high-quality materials. Due to its excellent sun orientation, it has beautiful natural light and a lovely open view with plenty of privacy.
Layout:
Spacious front garden, entrance with a new front door featuring HR++ glass, hall with coat space, new modern toilet with a fountain, large hallway cupboard with meter cabinet equipped with 12 circuits and 4 residual-current devices. Through beautiful steel doors, you access the magnificent spacious living/dining room, with a full-width extension at the rear featuring full-width opening windows. The garden is beautifully landscaped, low-maintenance, sunny, and includes a back entrance. There is an extra spacious stone garage with a charging point for an electric car and a sink with a tap.
Back inside the house, you will find a luxurious open kitchen with an island, white marble countertop, copper-colored Quooker tap with a retractable hose, Siemens dishwasher, Siemens refrigerator and freezer, Siemens oven, Siemens microwave, and a Bora induction cooktop. Throughout the house, there is a beautiful herringbone PVC floor which is ideal and maintenance-free. All windows have been replaced including HR++ glass, and the floor, façade, and roof are insulated with an energy label A.
Via the hall, the beautifully renovated staircase leads to the 1st floor.
First Floor:
Landing, 3 spacious bedrooms, two of which have access to a balcony, and a luxurious new bathroom with a walk-in shower, built-in taps, towel radiator, and toilet. From the landing, stairs lead to the 2nd floor.
Second Floor:
Two spacious bedrooms, separate toilet, 2nd luxurious bathroom with bathtub, walk-in shower, washbasin unit, and towel radiator. There is a closed cupboard for the washing machine and dryer, as well as a space for the new HR central heating combi boiler. There is a loft ladder to a spacious attic which is insulated.
Enjoy a newly renovated family house this summer!
Particulars:
- Prime location
- 5 bedrooms
- Turn-key
- Completely renovated in 2024
- All installations renewed
- Two new bathrooms
- New herringbone PVC floor throughout the house
- New interior doors including fittings
- Luxurious new kitchen with A-brand built-in appliances
- New pipes
- New meter cabinet and electrical system
- Built-in lighting
- All walls and ceilings newly plastered
- New windows with HR++ glass
- New HR combi boiler
- Floor insulation
- Façade insulation
- Roof insulation
- Energy label A
- The roof is excellent for solar panels (quotation available)
- Spacious garage with electric door and charging point for a car
- Entire garden newly landscaped with a back entrance
- Child-friendly house and surroundings
- New on the market and available immediately
Features
Transfer of ownership
- Last asking price
- € 780,000 kosten koper
- Asking price per m²
- € 5,693
- Status
- Sold
Construction
- Kind of house
- Single-family home, row house
- Building type
- Resale property
- Year of construction
- 1964
- Quality marks
- Energie Prestatie Advies
Surface areas and volume
- Areas
- Living area
- 137 m²
- Exterior space attached to the building
- 6 m²
- External storage space
- 20 m²
- Plot size
- 179 m²
- Volume in cubic meters
- 463 m³
Layout
- Number of rooms
- 7 rooms (5 bedrooms)
- Number of bath rooms
- 2 bathrooms and 2 separate toilets
- Bathroom facilities
- 2 walk-in showers, toilet, 2 washstands, and bath
- Number of stories
- 3 stories and a loft
- Facilities
- TV via cable
Energy
- Energy label
- Insulation
- Roof insulation, energy efficient window, insulated walls, floor insulation and completely insulated
- Heating
- CH boiler
- Hot water
- CH boiler
- CH boiler
- Hr ketel (gas-fired combination boiler from 2024, in ownership)
Cadastral data
- WASSENAAR B 7094
- Cadastral map
- Area
- 179 m²
- Ownership situation
- Full ownership
Exterior space
- Location
- In residential district
- Garden
- Back garden and front garden
- Back garden
- 56 m² (9.00 metre deep and 6.20 metre wide)
- Garden location
- Located at the southeast with rear access
- Balcony/roof terrace
- Balcony present
Garage
- Type of garage
- Detached brick garage
- Capacity
- 1 car
- Facilities
- Electrical door, electricity and running water
Parking
- Type of parking facilities
- Public parking
Photos 55
© 2001-2025 funda






















































