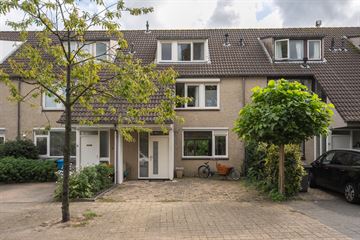This house on funda: https://www.funda.nl/en/detail/koop/wassenaar/huis-aronskelkweg-6/43648801/

Description
Spacious family home with good sized rooms and layout, extended living/dining room with underfloor heating, deep sunny backyard, four, possibly five bedrooms and two bathrooms in a quiet road near schools (ASH, Adelbert, primary schools), public transport and highways. You can park on your own property! The entire house has recently been fitted with plastic frames with HR++ glazing.
Layout:
Ground floor: Private driveway with parking space, hall with modern meter cupboard, wardrobe and modern toilet, extended living/dining room with comfortable underfloor heating and large pantry under the stairs. The living room is very light due to the large windows at the rear that are oriented to the south. Open, luxury kitchen with Miele appliances in a U-shape with built-in appliances and patio doors to the deep sunny backyard with stone shed, bicycle shed and back entrance;
First floor: spacious landing, master bedroom with screens and fitted wardrobes, the two other bedrooms on this floor are also of a good size, the bathroom is spacious and has a shower, toilet and double washbasin;
Second floor: landing with storage room and access to the practical attic via a loft ladder, spacious (possibly two) bedroom, which can still be freely divided. Second bathroom with steam shower, toilet, washbasin and space for the washing equipment.
Special features:
- This spacious family home can be occupied without significant renovation costs;
- 5 rooms and 2 bathrooms;
- Underfloor heating on the entire ground floor;
- Beautiful laminate flooring on the upper floors;
- Recently installed plastic frames with HR++ glazing throughout the house;
- Deep south-facing backyard with shed, bicycle storage and back entrance;
- On-site parking;
- Delivery can be quick;
- Old age and asbestos clause will be included in the NVM purchase agreement
This information has been compiled by us with the necessary care. However, no liability is accepted on our part for any incompleteness, inaccuracy or otherwise, or the consequences thereof. All stated sizes and surfaces are indicative. The NVM conditions apply.
Are you enthusiastic and do you want to look inside, taste the atmosphere and experience the space?
We would be happy to show you this house at Aronskelkweg 6.
Features
Transfer of ownership
- Last asking price
- € 675,000 kosten koper
- Asking price per m²
- € 4,193
- Status
- Sold
Construction
- Kind of house
- Single-family home, row house
- Building type
- Resale property
- Year of construction
- 1988
- Type of roof
- Gable roof covered with roof tiles
Surface areas and volume
- Areas
- Living area
- 161 m²
- Other space inside the building
- 2 m²
- External storage space
- 5 m²
- Plot size
- 400 m²
- Volume in cubic meters
- 540 m³
Layout
- Number of rooms
- 5 rooms (4 bedrooms)
- Number of bath rooms
- 2 bathrooms and 1 separate toilet
- Bathroom facilities
- 2 showers, double sink, 2 toilets, and sink
- Number of stories
- 3 stories and a loft
- Facilities
- Outdoor awning, skylight, mechanical ventilation, rolldown shutters, sliding door, and TV via cable
Energy
- Energy label
- Insulation
- Roof insulation, double glazing and floor insulation
- Heating
- CH boiler and partial floor heating
- Hot water
- CH boiler
- CH boiler
- Nefit Topline HR (gas-fired combination boiler from 2008, in ownership)
Cadastral data
- WASSENAAR B 9573
- Cadastral map
- Area
- 200 m²
- Ownership situation
- Full ownership
- WASSENAAR B 9573
- Cadastral map
- Area
- 200 m²
- Ownership situation
- Full ownership
Exterior space
- Garden
- Back garden and front garden
- Back garden
- 78 m² (13.30 metre deep and 5.88 metre wide)
- Garden location
- Located at the southeast with rear access
Garage
- Type of garage
- Parking place
Parking
- Type of parking facilities
- Parking on private property and public parking
Photos 36
© 2001-2025 funda



































