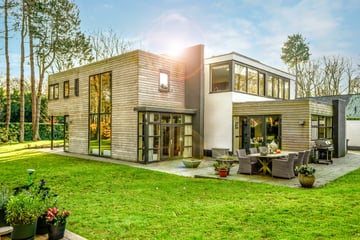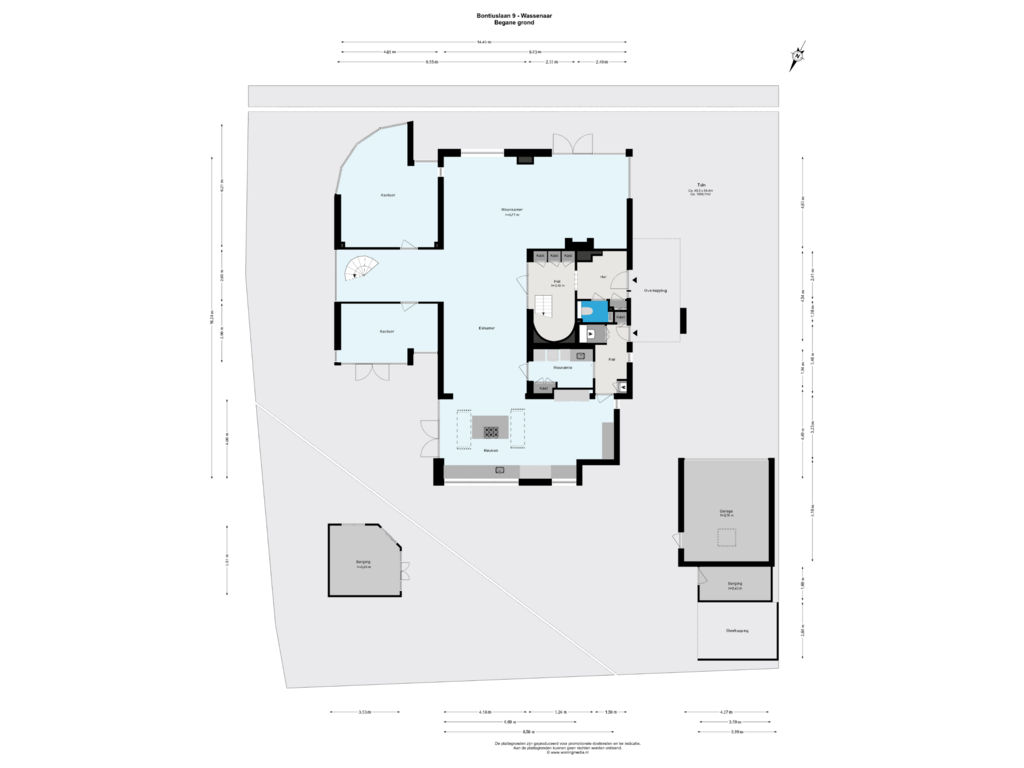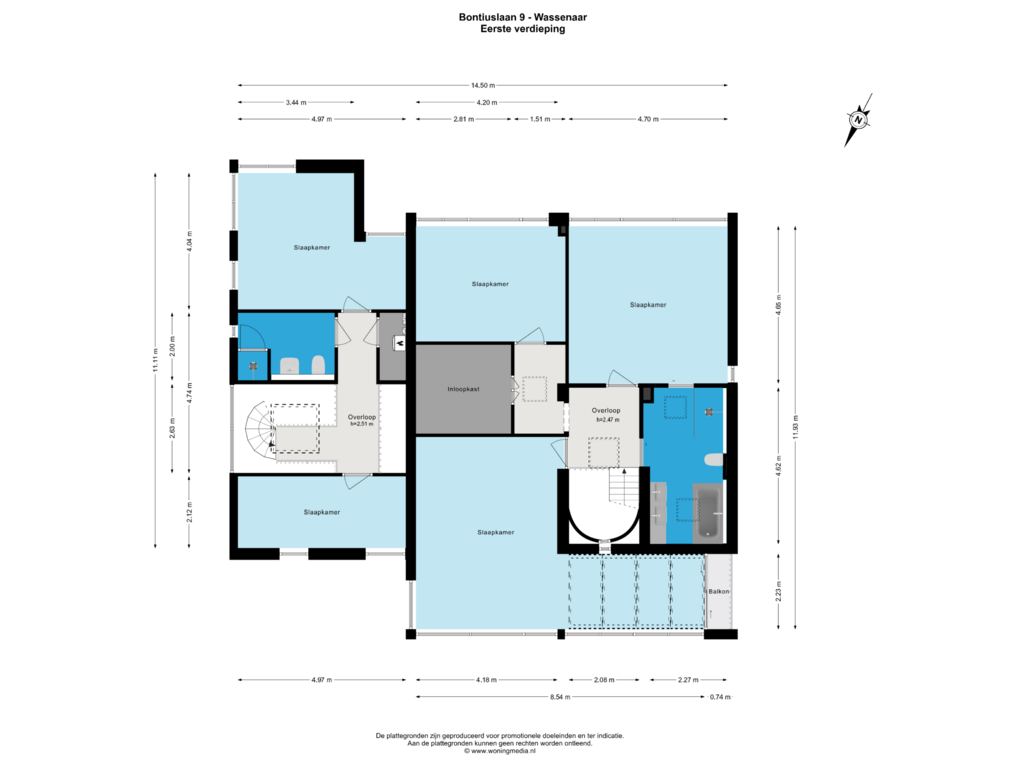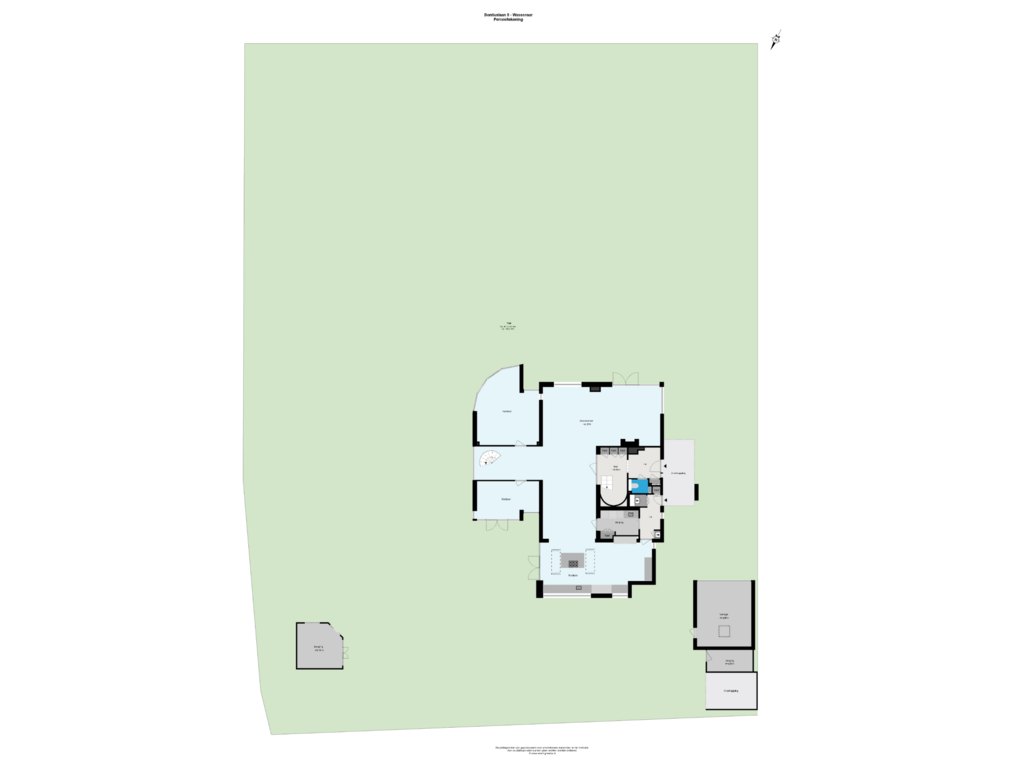This house on funda: https://www.funda.nl/en/detail/koop/wassenaar/huis-bontiuslaan-9/43859798/

Bontiuslaan 92242 PW WassenaarRijksdorp met De Pan
€ 2,850,000 k.k.
Eye-catcherEen sfeervolle moderne vrijstaande villa nabij de duinen.
Description
4SALE
An attractive modern detached villa near the beach and dunes of Wassenaar.
LIVING COMFORT
When you enter the house, you will immediately notice the space, high ceilings and the abundance of light. Starting with the living-dining room and adjoining kitchen where you can optimally enjoy the green outdoor life at both the front and the back through the many windows. Characteristic of this house are the spaces that flow into each other, creating a cozy and spacious living environment. The kitchen at the rear of the house has a cooking island, designer fridge-freezer, wine climate cabinet, separate coffee corner with second dining area and a view of the garden.
You will also find a separate utility room with various storage options next to it.
Striking about this house are the separate upper floors. Immediately upon entering you will find passage via the round staircase to 3 bedrooms, one of which has a walk-in closet and a recently renovated designer bathroom with a bath, walk-in shower, double washbasin with washbasin unit and toilet.
At the rear, continuing from the living room, are two work spaces (also very suitable as children's rooms). Both spaces have large windows, so you experience optimal peace with a view of the fountain during a home work day or home practice.
Via the stairs on this side of the house you will find 2 additional bedrooms and a bathroom with shower, washbasin with vanity unit and toilet.
In short, an ideal villa for a family with teenagers or growing children where you can create a separate room for a nanny.
OUTDOOR LIVING
The villa is beautifully situated in a quiet street with lots of greenery and has its own driveway. With a plot of over 2,053 m2, this villa has a very spacious garden all around with lots of privacy. Where you can enjoy a delicious summer breakfast on the terrace, in the winter you can enjoy a hot drink from the new garden house (2024).
The villa is within walking and cycling distance of the dunes and the beach of Wassenaar and is located near the protected nature reserve Lentevreugd. Enjoy the very quiet surroundings every day, put on your walking shoes and experience living in the green.
LOCATION
The villa is also conveniently located near the centre of Wassenaar, the international schools and the golf and sports facilities, arterial roads (including the A44) and is approximately a 25-minute drive from Amsterdam-Schiphol.
ARCHITECTURE
Hein Salomonson belonged to the second generation of the Nieuwe Bouwen style: a collective name for various building styles and radical innovations in architecture. Characteristics of the Nieuwe Bouwen style are transparency, space, light and air. This was partly achieved through the use of modern materials and construction methods. We certainly see this reflected in the construction of Bontiuslaan 9.
Lover of peace, privacy, atmospheric living and nature? Then this beautiful villa is definitely worth a visit!
GOOD TO KNOW;
- Energy label A;
- 18 solar panels;
- Living area of ??354 m2 on a plot of 2,053 m2;
- 5 bedrooms, 2 bathrooms and 2 studies (ideal for an office/practice at home);
- Electric sun blinds;
- Alarm system;
- Air conditioning;
- Garden house (2024) has electricity and double glazing;
- Garden with sprinkler system;
- Garage with separate storage room and canopy for bicycles;
- Delivery in consultation;
- Year of construction 1966;
- Extension on the right side (work spaces) 2003;
- Extension on the rear (kitchen/diner) 2017;
- Update entire villa 2023;
- Old age clause applies in the NVM purchase agreement.
Enthusiastic about this property? Please contact our office.
We will be happy to schedule an appointment with you.
You are most welcome!
Features
Transfer of ownership
- Asking price
- € 2,850,000 kosten koper
- Asking price per m²
- € 8,051
- Listed since
- Status
- Available
- Acceptance
- Available in consultation
Construction
- Kind of house
- Villa, detached residential property
- Building type
- Resale property
- Year of construction
- 1966
- Type of roof
- Flat roof
Surface areas and volume
- Areas
- Living area
- 354 m²
- Exterior space attached to the building
- 2 m²
- External storage space
- 41 m²
- Plot size
- 2,053 m²
- Volume in cubic meters
- 1,299 m³
Layout
- Number of rooms
- 8 rooms (5 bedrooms)
- Number of bath rooms
- 2 bathrooms and 1 separate toilet
- Bathroom facilities
- Shower, 2 toilets, sink, 2 washstands, double sink, walk-in shower, and bath
- Number of stories
- 2 stories
- Facilities
- Air conditioning, alarm installation, outdoor awning, skylight, mechanical ventilation, passive ventilation system, flue, and TV via cable
Energy
- Energy label
- Insulation
- Roof insulation and double glazing
- Heating
- CH boiler, hot air heating and fireplace
- Hot water
- CH boiler
- CH boiler
- Gas-fired combination boiler, in ownership
Cadastral data
- WASSENAAR B 6821
- Cadastral map
- Area
- 2,053 m²
- Ownership situation
- Full ownership
Exterior space
- Location
- Alongside a quiet road, sheltered location, in wooded surroundings, in residential district and unobstructed view
- Garden
- Surrounded by garden
- Balcony/roof terrace
- Balcony present
Storage space
- Shed / storage
- Detached brick storage
- Facilities
- Electricity
Garage
- Type of garage
- Detached brick garage
- Capacity
- 1 car
- Facilities
- Electrical door and electricity
Parking
- Type of parking facilities
- Parking on gated property, parking on private property and public parking
Photos 53
Floorplans 3
© 2001-2024 funda























































