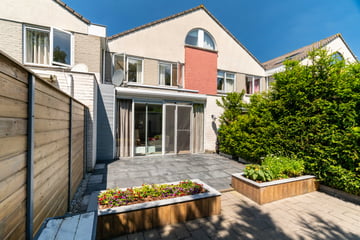
Description
4SALE
Energy-Efficient (Energielabel A) Family Home with Extension, Open Views, and a Very Sunny Backyard!
LIVING COMFORT
Located on Burgemeester Geertsemalaan, this delightful home offers all the comforts of modern living. The extended, spacious living/dining room with a skylight ensures a bright and inviting space, perfect for hosting dinners with friends and family. The luxury open kitchen is equipped with all imaginable built-in appliances and a pantry. The house features five bedroom and a lovely bathroom with a double walk-in shower.
OUTDOOR LIVING
The sliding doors seamlessly connect the indoors with the outdoors, and on summer days, you can enjoy the large garden facing southeast. In the garden, you'll find a stone shed that easily accommodates multiple bicycles, and the children can come in through the back after school.
LOCATION
The home is conveniently located near the American School (ASH), Adelbert College, public transport, various highways (N44, A44), and numerous sports clubs such as football and tennis.
GOOD TO KNOW
-Situated in a child-friendly neighborhood
-Living area: 145 m², plot: 151 m²-
-Turnkey condition
-Five bedrooms, one bathroom
-Extension with skylight and sunshade
-Attic bedrooms equipped with infrared heating
-Storage with electricity
-Energy label A
-Left wall in living room soundproofed
-Built in 1994
Be amazed by this home! We would be delighted to tell you more during a viewing.
Don't miss this opportunity!
We would be happy to arrange a viewing for you.
Features
Transfer of ownership
- Last asking price
- € 645,000 kosten koper
- Asking price per m²
- € 4,743
- Status
- Sold
Construction
- Kind of house
- Single-family home, row house
- Building type
- Resale property
- Year of construction
- 1994
- Type of roof
- Gable roof covered with roof tiles
Surface areas and volume
- Areas
- Living area
- 136 m²
- External storage space
- 7 m²
- Plot size
- 151 m²
- Volume in cubic meters
- 472 m³
Layout
- Number of rooms
- 6 rooms (5 bedrooms)
- Number of bath rooms
- 1 bathroom and 1 separate toilet
- Bathroom facilities
- Walk-in shower, toilet, and sink
- Number of stories
- 3 stories
- Facilities
- Outdoor awning, optical fibre, and mechanical ventilation
Energy
- Energy label
- Heating
- CH boiler
- Hot water
- CH boiler
- CH boiler
- Daalderop HR-107 (gas-fired from 2007, in ownership)
Cadastral data
- WASSENAAR B 9914
- Cadastral map
- Area
- 151 m²
- Ownership situation
- Full ownership
Exterior space
- Location
- Alongside a quiet road, in residential district and unobstructed view
- Garden
- Back garden and front garden
- Back garden
- 57 m² (9.75 metre deep and 5.80 metre wide)
- Garden location
- Located at the southeast with rear access
Storage space
- Shed / storage
- Detached brick storage
- Facilities
- Electricity
Parking
- Type of parking facilities
- Public parking
Photos 27
© 2001-2024 funda


























