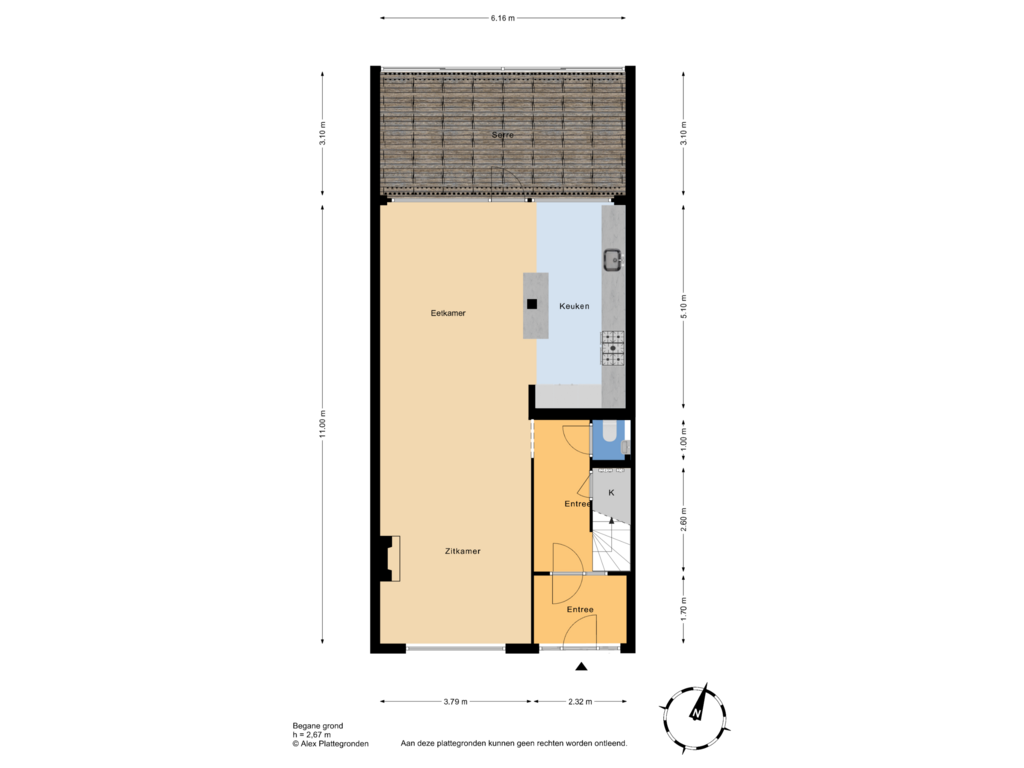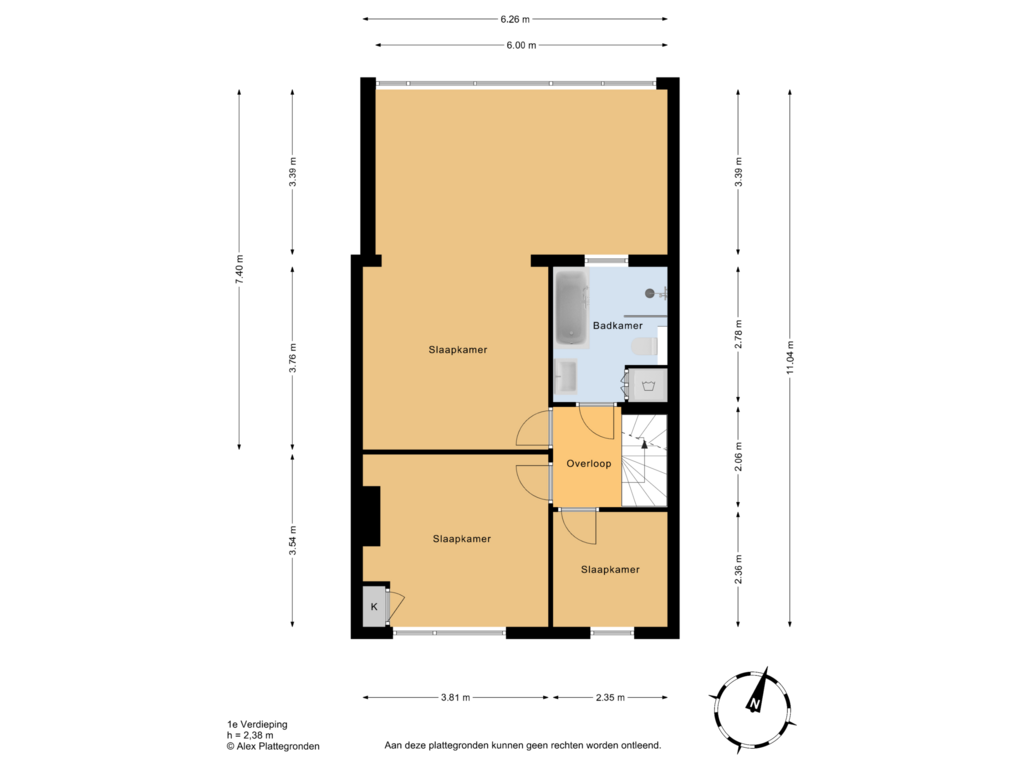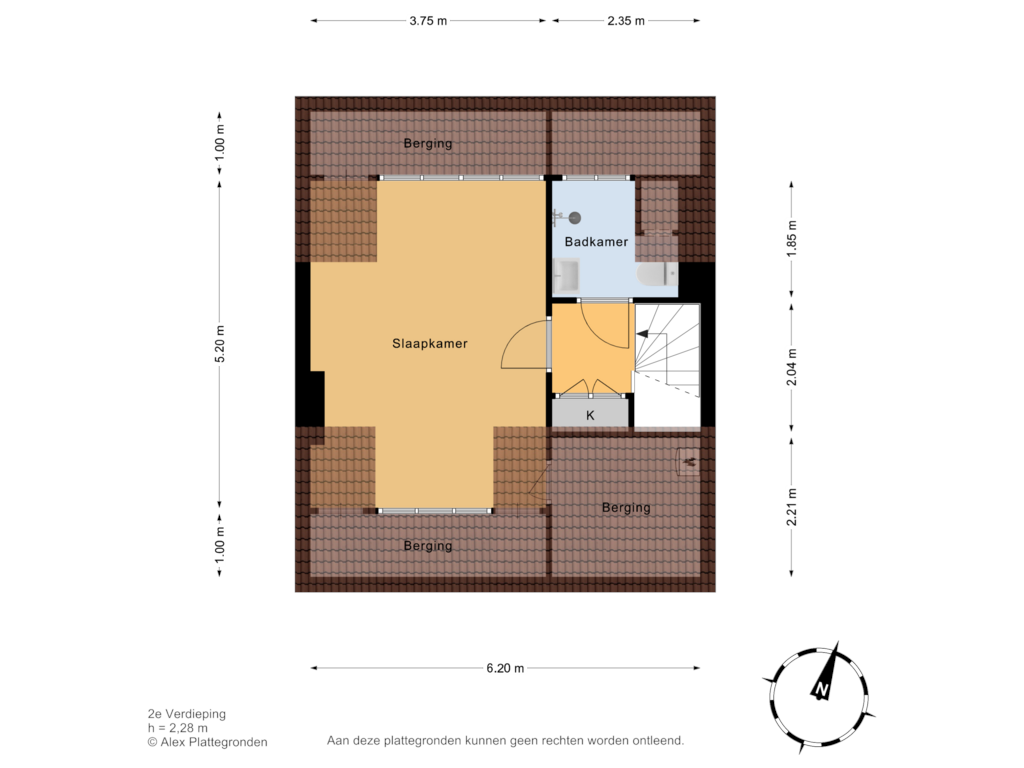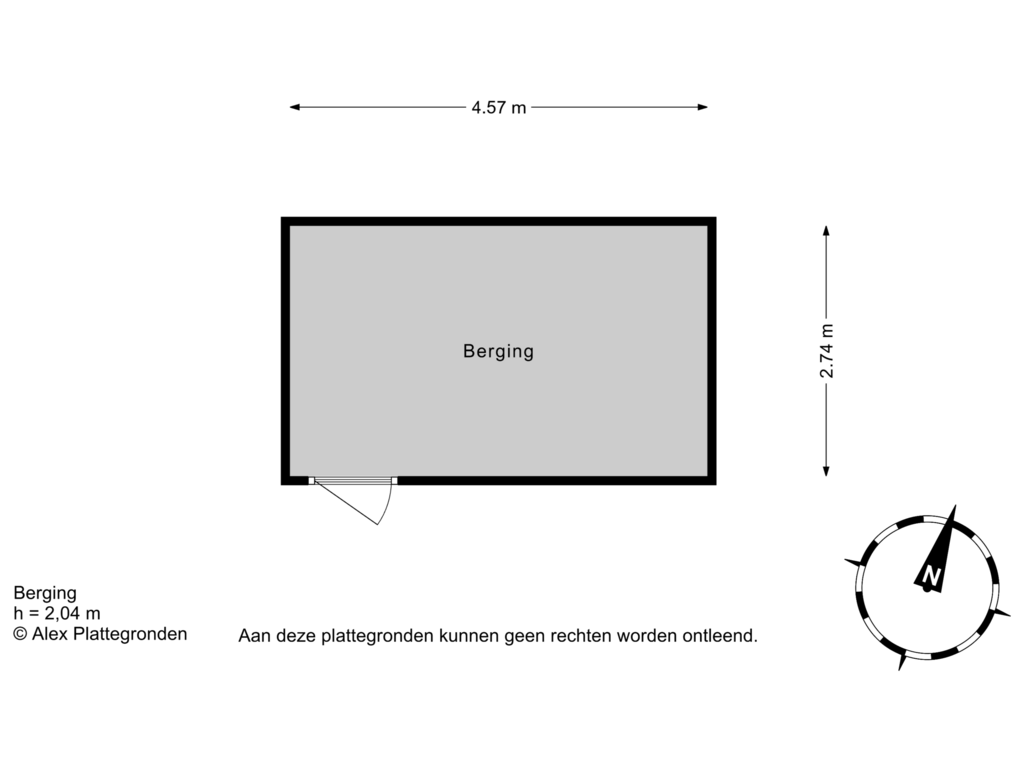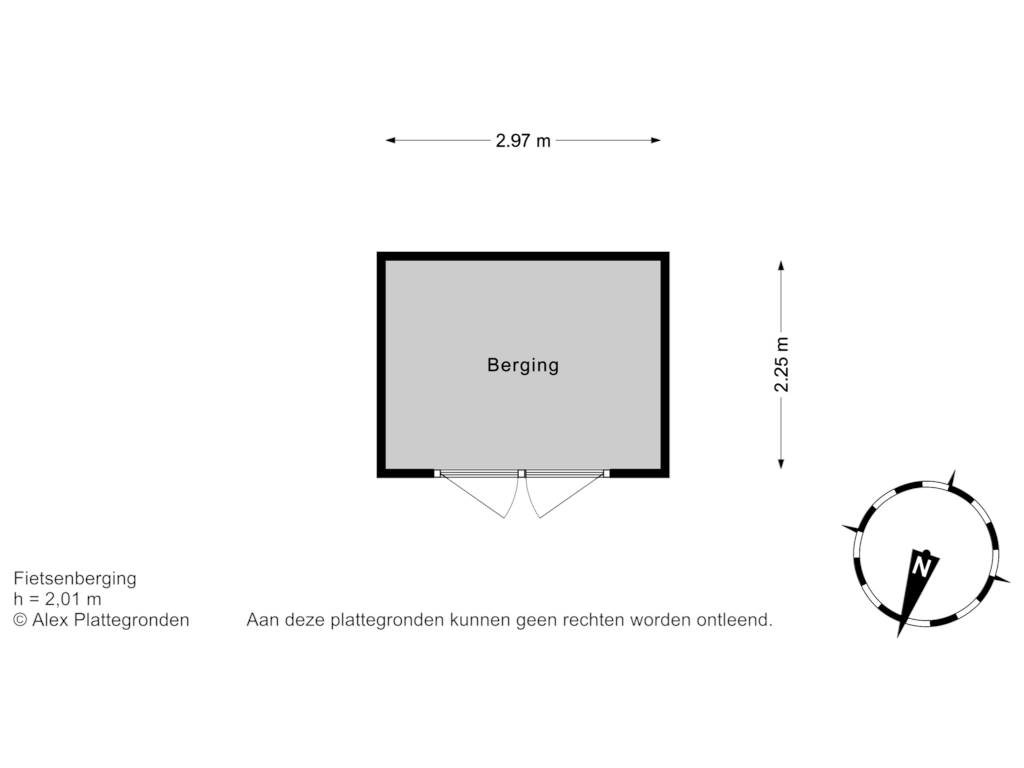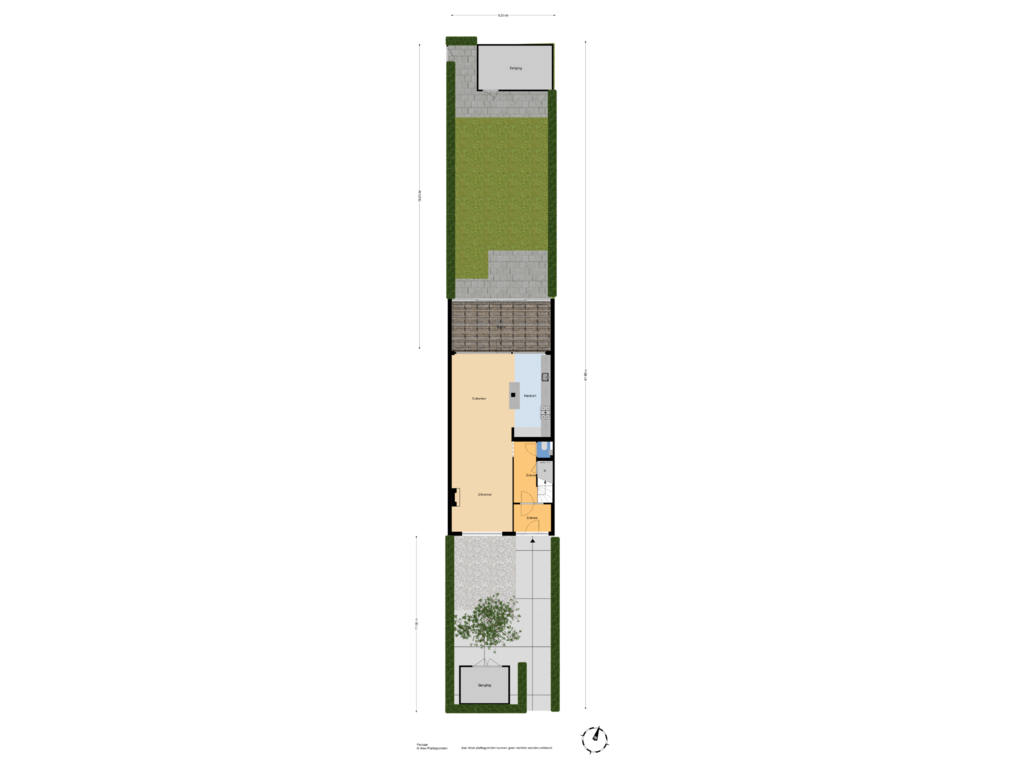This house on funda: https://www.funda.nl/en/detail/koop/wassenaar/huis-deijlerweg-67/43645224/
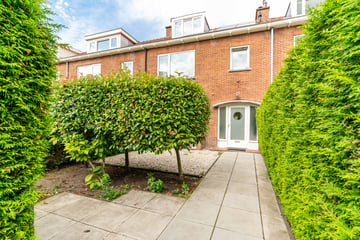
Deijlerweg 672241 AB WassenaarGroot Deijleroord en Ter Weer
€ 950,000 k.k.
Description
4SALE!
Beautiful spacious family home with deep front and back garden near the American school!
LIVING EXPERIENCE
This charming, well-maintained house (with energy label B!) has a living-dining room with open kitchen, spacious conservatory, 4 bedrooms, 2 bathrooms and lots of storage space.
When you enter the house you will immediately notice the space and the abundant light. Partly thanks to the attached conservatory at the rear of the house, so you can enjoy a cup of coffee in this very bright space all year round.
Come in and see the house with your own eyes!
OUTDOOR LIVING
The front garden is largely paved, which ensures a low-maintenance layout, well hidden from the public road and therefore perfect to enjoy the sun. You will also find a separate bicycle shed here.
The very green backyard has a sun terrace that borders a spacious conservatory. Ideal for evenings (usable almost all year round) with friends and family.
LOCATION
Great location with regard to various highways to Leiden and Amsterdam, schools (primary schools, the American school and the Adelbert College), public transport, the beach and shops.
GOOD TO KNOW:
- Living area 161 m², plot 270 m²;
- Energy label B, fully double glazing and 10 solar panels;
- Conservatory at the rear of the house over the entire width;
- 4 bedrooms and 2 bathrooms;
- Very neatly maintained;
- Year of construction 1952;
- Old age clause applicable in the NVM purchase agreement;
Curious?
We would be happy to show you this house!
Features
Transfer of ownership
- Asking price
- € 950,000 kosten koper
- Asking price per m²
- € 5,901
- Listed since
- Status
- Available
- Acceptance
- Available in consultation
Construction
- Kind of house
- Mansion, row house
- Building type
- Resale property
- Year of construction
- 1952
- Type of roof
- Gable roof covered with roof tiles
Surface areas and volume
- Areas
- Living area
- 161 m²
- Other space inside the building
- 19 m²
- External storage space
- 80 m²
- Plot size
- 270 m²
- Volume in cubic meters
- 589 m³
Layout
- Number of rooms
- 5 rooms (4 bedrooms)
- Number of bath rooms
- 2 bathrooms and 1 separate toilet
- Bathroom facilities
- Walk-in shower, bath, 2 toilets, 2 sinks, washstand, and shower
- Number of stories
- 3 stories
- Facilities
- Mechanical ventilation, passive ventilation system, flue, sliding door, TV via cable, and solar panels
Energy
- Energy label
- Insulation
- Double glazing and insulated walls
- Heating
- CH boiler
- Hot water
- CH boiler
- CH boiler
- HR (gas-fired combination boiler, in ownership)
Cadastral data
- WASSENAAR B 5735
- Cadastral map
- Area
- 270 m²
Exterior space
- Garden
- Back garden and front garden
- Back garden
- 124 m² (19.00 metre deep and 6.50 metre wide)
- Garden location
- Located at the northwest with rear access
Storage space
- Shed / storage
- Detached brick storage
- Facilities
- Electricity
Parking
- Type of parking facilities
- Public parking
Photos 39
Floorplans 6
© 2001-2025 funda







































