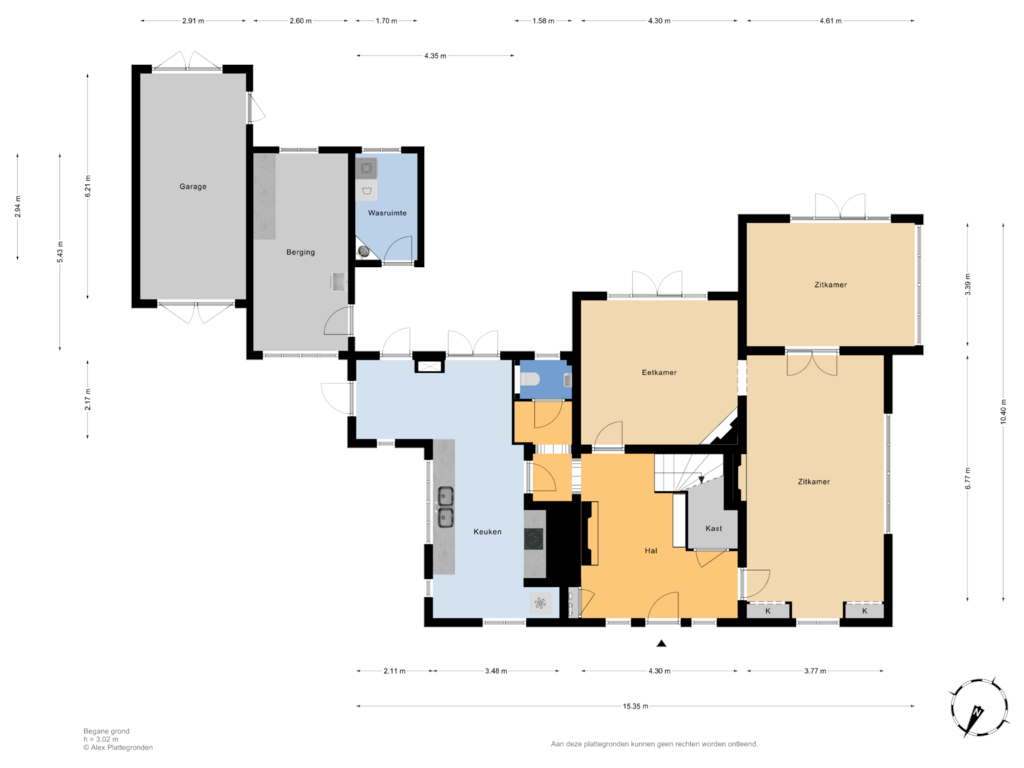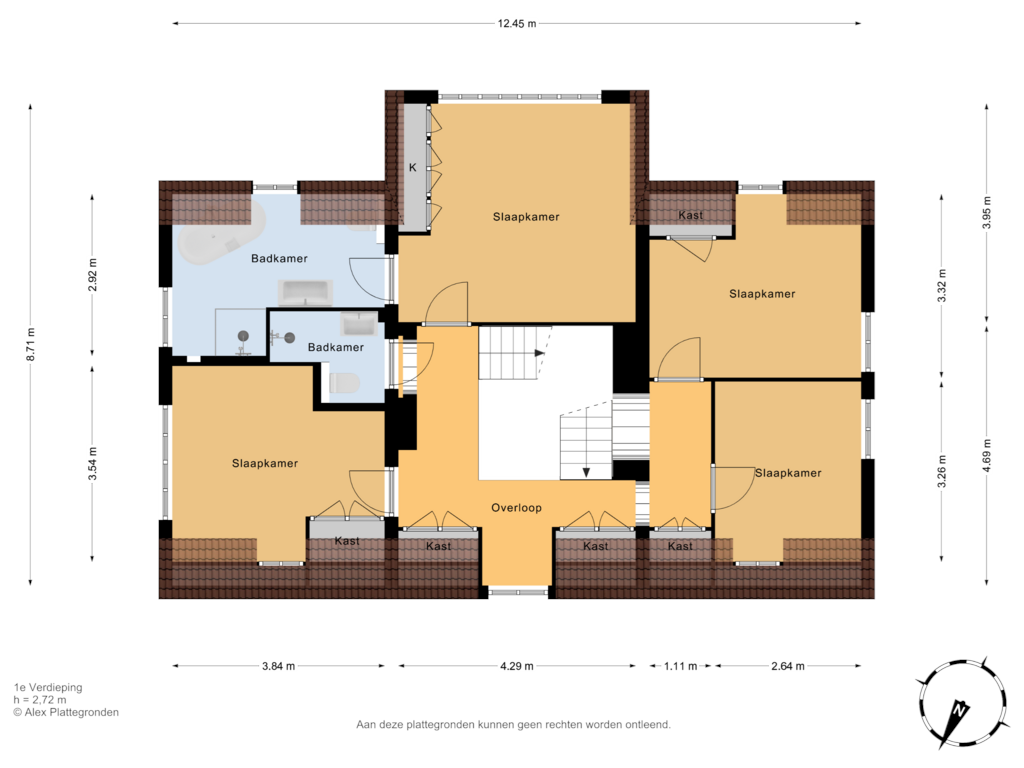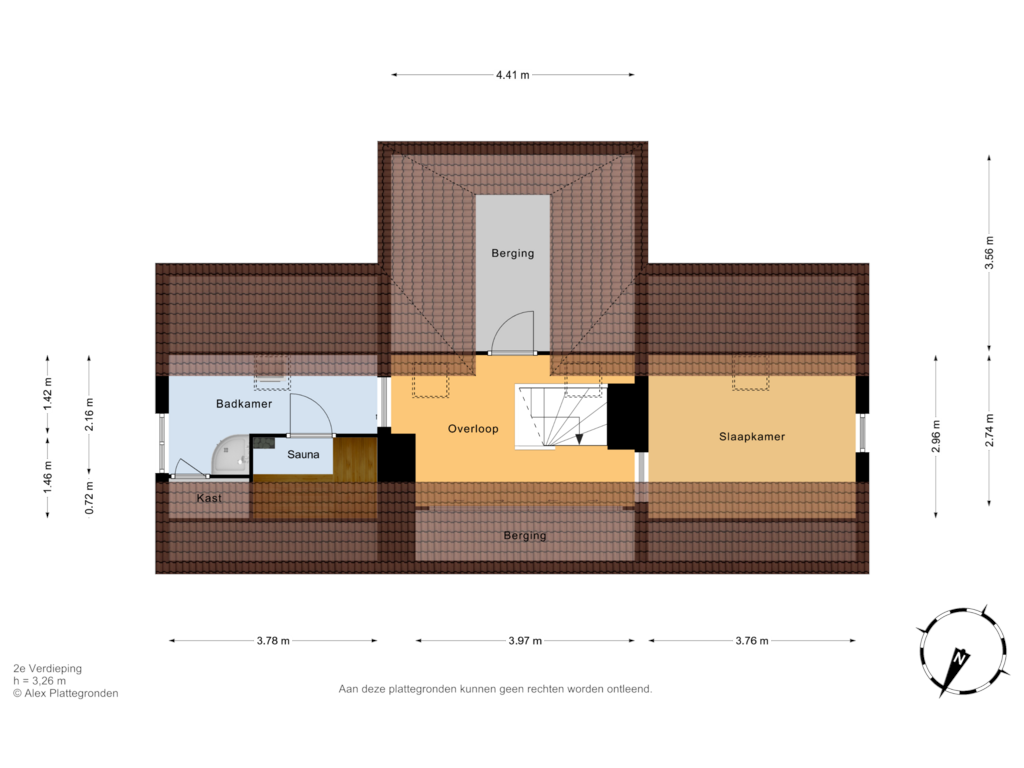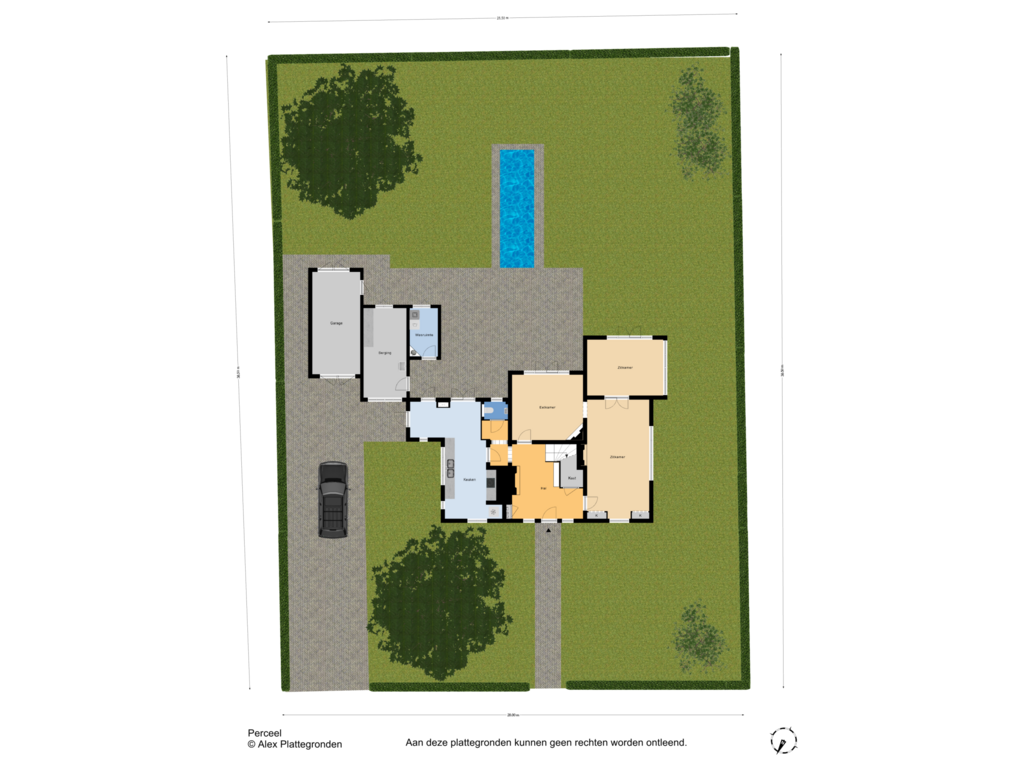This house on funda: https://www.funda.nl/en/detail/koop/wassenaar/huis-duinvoetlaan-3/43487545/
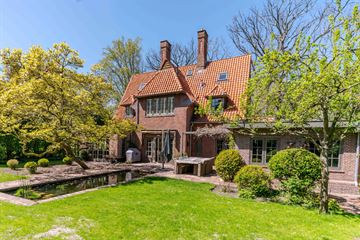
Duinvoetlaan 32243 GK WassenaarDe Kieviet
€ 1,900,000 k.k.
Eye-catcherEen prachtige stijlvolle vrijstaande villa in villawijk de Kieviet.
Description
4SALE!
A beautiful stylish detached villa located in one of the most desirable areas of Wassenaar. An excellent opportunity to find your dream home and enjoy an unique combination of comfort, luxury and exclusivity.
Upon entering this house you are welcomed by the abundant light. The house has a spacious living room with large windows overlooking the beautiful garden. You will immediately feel at home thanks to the warm and cozy atmosphere that this villa exudes.
The kitchen is equipped with all conveniences and has a practical layout. Cooking becomes a party here! The spacious dining room offers enough space for the whole family and is the ideal place for dinners and cozy evenings.
The house has five spacious bedrooms, four which you will find on the first floor (master bedroom including ensuite bathroom) and one on the second floor including a bathroom with sauna. This makes the house perfect for families, but also offers plenty of options for entertaining guests. The rooms are stylishly and comfortably furnished and offer plenty of space to unwind.
The house also has a separate pantry and laundry room in the adjacent outbuilding.
The large, well-kept garden around the house offers plenty of privacy and the opportunity to enjoy the sun. With a terrace, green borders and a beautifully landscaped lawn, this is the perfect place to relax and enjoy the outdoors.
The location of the villa is perfect: within walking distance of the sea and the beach, but also nearby the center of Wassenaar. Where you will find many restaurants, bars and shops that this beautiful city has to offer.
In short, Duinvoetlaan 3 offers everything you are looking for in a dream home. An oasis of peace and luxury, located on a prime location in Wassenaar. Do not hesitate and quickly make an appointment for a viewing. You won't regret it!
GOOD TO KNOW;
- Detached villa (1915) built under architecture (FA Eschauzier);
- Own land;
- 8 rooms, including 5 bedrooms;
- 3 bathrooms;
- 4 fireplaces;
- Beautifully situated in the back of the "Kievieten";
- Beautiful oak parquet floor;
- Energy label F;
- Permit for solar panels in application;
- Garden irrigation;
- Floor heating in bathrooms and TV room;
- Adjacent garage;
- Gas central heating boiler (Remeha 2018);
- Age and asbestos clauses are included in the purchase deed;
- Protected city or villagescape;
Excited about this house? Please contact our office.
We would be happy to schedule an appointment with you.
You are most welcome to come visit!
Features
Transfer of ownership
- Asking price
- € 1,900,000 kosten koper
- Asking price per m²
- € 8,756
- Original asking price
- € 2,150,000 kosten koper
- Listed since
- Status
- Available
- Acceptance
- Available in consultation
Construction
- Kind of house
- Villa, detached residential property
- Building type
- Resale property
- Year of construction
- 1915
- Specific
- Protected townscape or village view (permit needed for alterations) and listed building (national monument)
- Type of roof
- Gable roof covered with roof tiles
Surface areas and volume
- Areas
- Living area
- 217 m²
- Other space inside the building
- 39 m²
- Plot size
- 1,065 m²
- Volume in cubic meters
- 1,075 m³
Layout
- Number of rooms
- 8 rooms (5 bedrooms)
- Number of bath rooms
- 3 bathrooms and 1 separate toilet
- Bathroom facilities
- Sauna, walk-in shower, bath, 3 toilets, 3 sinks, and 2 showers
- Number of stories
- 3 stories
- Facilities
- Alarm installation, outdoor awning, skylight, passive ventilation system, sauna, and TV via cable
Energy
- Energy label
- Insulation
- Roof insulation
- Heating
- CH boiler
- Hot water
- CH boiler
- CH boiler
- Gas-fired combination boiler from 2018, in ownership
Cadastral data
- WASSENAAR H 2319
- Cadastral map
- Area
- 880 m²
- Ownership situation
- Full ownership
- WASSENAAR H 2318
- Cadastral map
- Area
- 185 m²
- Ownership situation
- Full ownership
Exterior space
- Location
- Alongside a quiet road, in wooded surroundings and in residential district
- Garden
- Surrounded by garden
Storage space
- Shed / storage
- Attached brick storage
- Facilities
- Electricity
Garage
- Type of garage
- Attached brick garage
- Capacity
- 1 car
- Facilities
- Electricity
Parking
- Type of parking facilities
- Parking on private property
Photos 45
Floorplans 4
© 2001-2025 funda













































