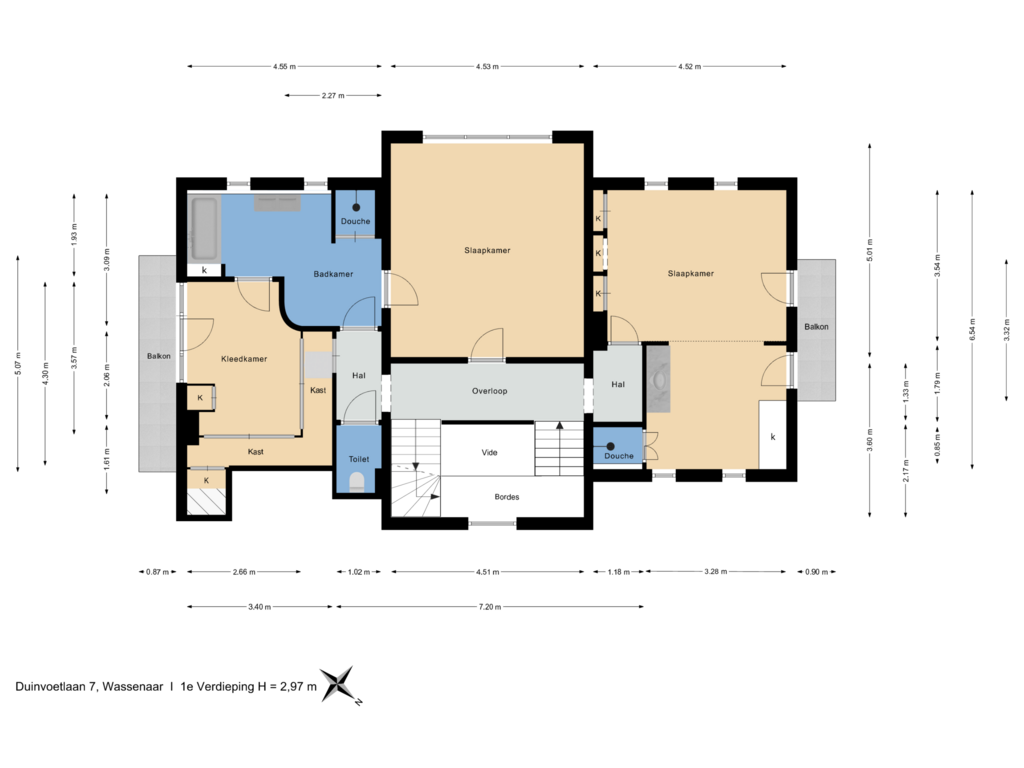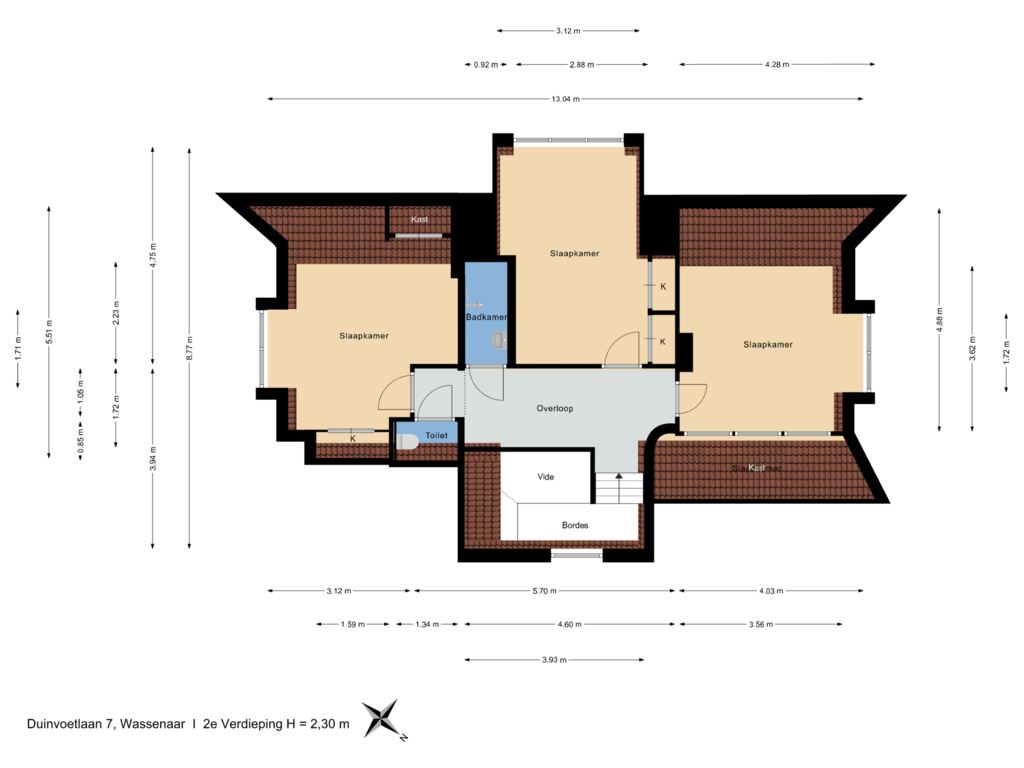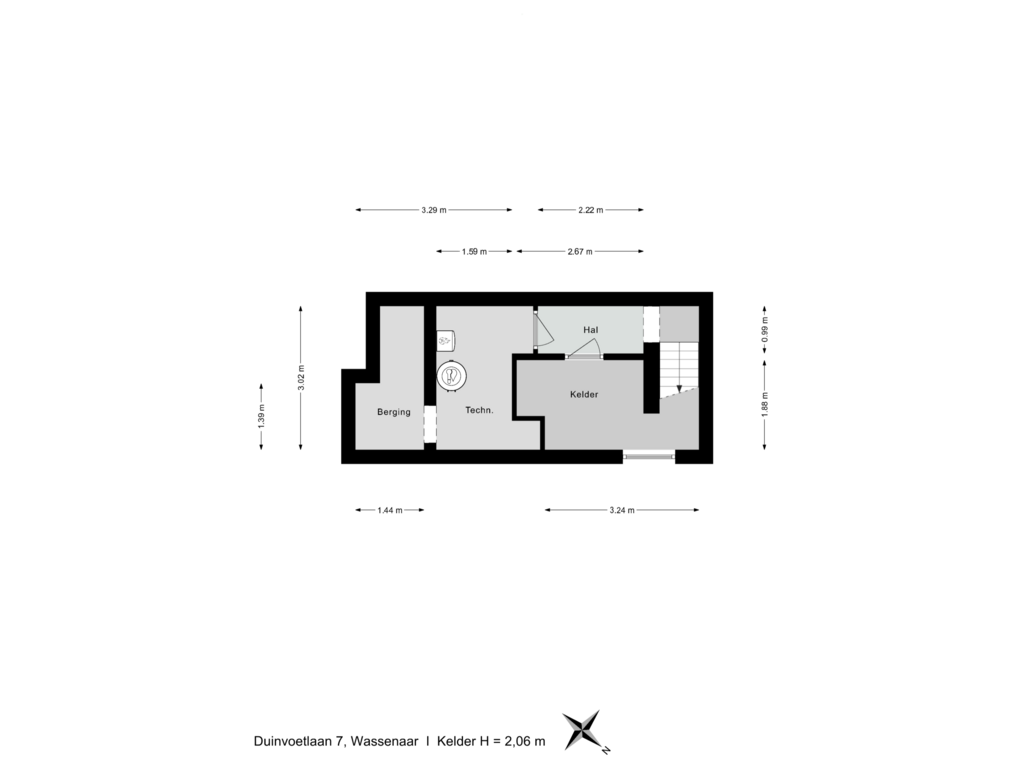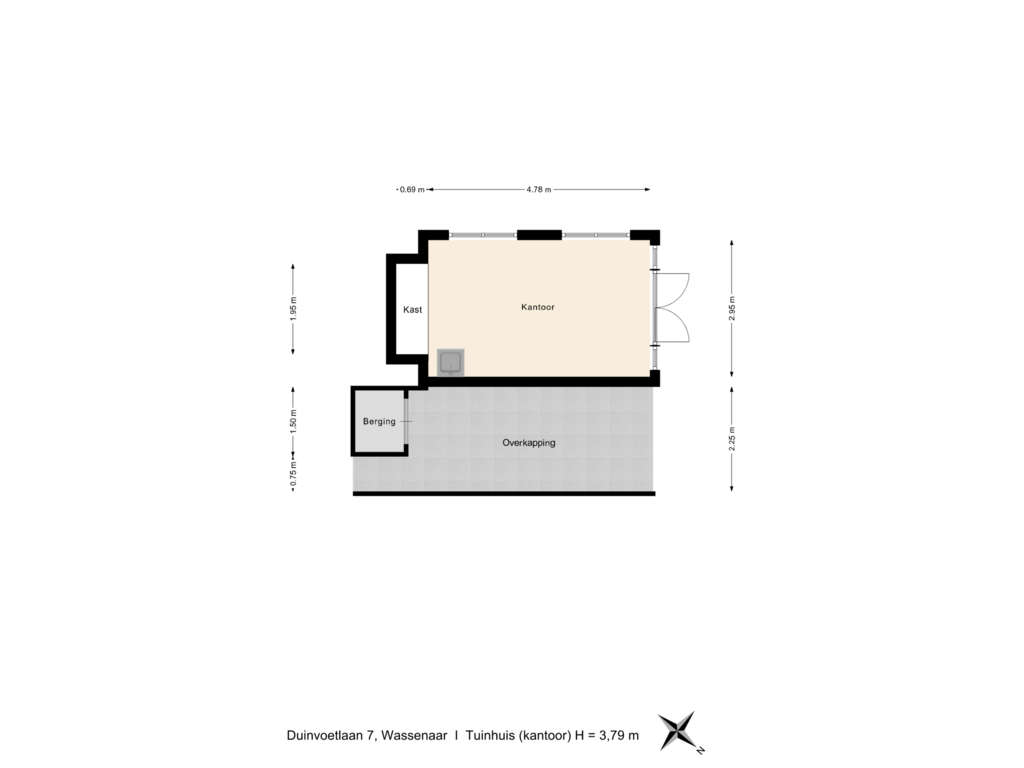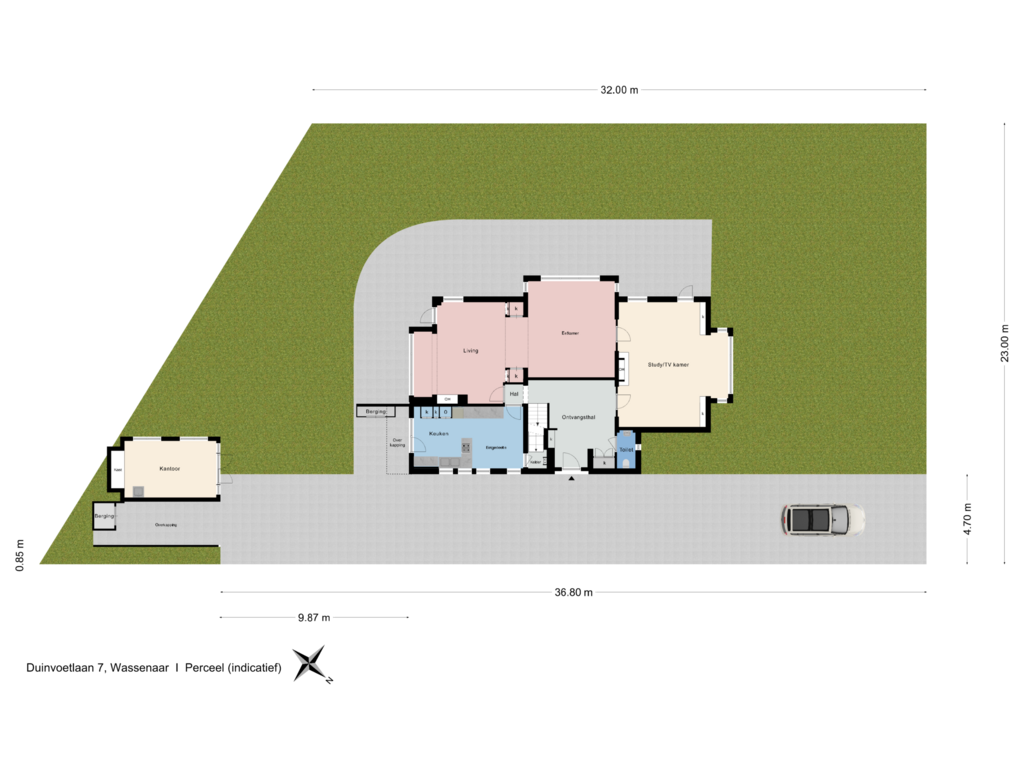This house on funda: https://www.funda.nl/en/detail/koop/wassenaar/huis-duinvoetlaan-7/43700582/

Duinvoetlaan 72243 GK WassenaarDe Kieviet
€ 1,925,000 k.k.
Eye-catcherPrachtige rietgedekte villa in de Kieviet, historisch en charmant!
Description
Beautiful thatched villa in Wassenaar, historic and charming living in the Kieviet.
Welcome to Duinvoetlaan, where history and luxury come together in one of the most popular neighbourhoods of Wassenaar “de Kieviet”. This characterful villa, built in 1919 under the architecture of J. Mutters, is a real eye-catcher and contributes to the unique streetscape of the district. With a plot size of 906 m² and a beautiful thatched roof, this house represents the charm and craftsmanship of a bygone era.
Located a stone's throw from the beautiful Meijendel, the largest contiguous dune area in South Holland with a kilometers long sandy beach. This villa offers a dream location for nature lovers for cycling and walking. The village centre of Wassenaar is also close by, with pleasant shops, restaurants and terraces.
The villa is within cycling distance of primary and secondary schools, various sports clubs and the Voorlinden museum, close to arterial roads, including The Hague and Amsterdam. Bus stop within walking distance and train station easily accessible.
A home with historic character and modern options
Inside you will find authentic details and an atmosphere that is rarely found. The villa is spacious and offers plenty of opportunities to furnish and modernize entirely according to your own wishes, while retaining the original character. With a stately appearance and a rich historical past, this is not just any house, but a unique opportunity to live in one of the most iconic homes in Wassenaar. This villa is not just a home, but a piece of heritage in a beautiful living environment. It is an iconic object.
Layout:
Side entrance, spacious lobby with wardrobe, staircase and toilet. Spacious study/TV room with bay window, fireplace and a door to the garden. To the left of the hall is the kitchen with built-in appliances, a dining area and a door to the backyard. Next to the kitchen is the living room with access to the dining room. The living room has a fireplace, beautiful view and a door to the backyard. The bright dining room overlooks the side garden.
1st floor: Landing stairs with stained glass windows to landing with loft. Spacious bedroom (formerly 2 rooms) with fitted wardrobes, a balcony, a shower and a washbasin. Master bedroom with ensuite complete bathroom and dressing room with fitted wardrobes and balcony. There is a toilet in the hall on the landing.
2nd floor: Landing stairs to landing with loft, 3 bedrooms with plenty of closet space, a bathroom with shower and sink and a separate toilet.
Cellar: the cellar is accessible from the kitchen and has a storage room (wine cellar), a boiler room and a separate storage room.
The former garage with adjacent canopy has French doors and is currently used as an office.
Details:
- Plot size 906 m2
- Total living area 294 m2 (in accordance with NVM measurement instructions)
- Garage currently used as an office
- Garden irrigation
- Alarm system
- Garden terrace facing south-west
- Energy label F
- It concerns an iconic object
- Kiwa certificate available
Features
Transfer of ownership
- Asking price
- € 1,925,000 kosten koper
- Asking price per m²
- € 6,548
- Listed since
- Status
- Available
- Acceptance
- Available in consultation
Construction
- Kind of house
- Villa, detached residential property
- Building type
- Resale property
- Year of construction
- 1919
- Specific
- Protected townscape or village view (permit needed for alterations)
- Type of roof
- Combination roof covered with cane
Surface areas and volume
- Areas
- Living area
- 294 m²
- Other space inside the building
- 21 m²
- Exterior space attached to the building
- 24 m²
- External storage space
- 2 m²
- Plot size
- 906 m²
- Volume in cubic meters
- 1,326 m³
Layout
- Number of rooms
- 9 rooms (6 bedrooms)
- Number of bath rooms
- 3 bathrooms and 3 separate toilets
- Bathroom facilities
- 3 showers, double sink, bath, 2 washstands, and 2 sinks
- Number of stories
- 3 stories and a basement
- Facilities
- Alarm installation, outdoor awning, passive ventilation system, flue, and TV via cable
Energy
- Energy label
- Insulation
- Roof insulation
- Heating
- CH boiler
- Hot water
- CH boiler and gas-fired boiler
- CH boiler
- Remeha Quinta Pro (gas-fired combination boiler from 2019, in ownership)
Cadastral data
- WASSENAAR H 2045
- Cadastral map
- Area
- 906 m²
- Ownership situation
- Full ownership
Exterior space
- Location
- Alongside a quiet road, in wooded surroundings and in residential district
- Garden
- Surrounded by garden
- Balcony/roof terrace
- Balcony present
Parking
- Type of parking facilities
- Parking on private property and public parking
Photos 44
Floorplans 6
© 2001-2025 funda













































