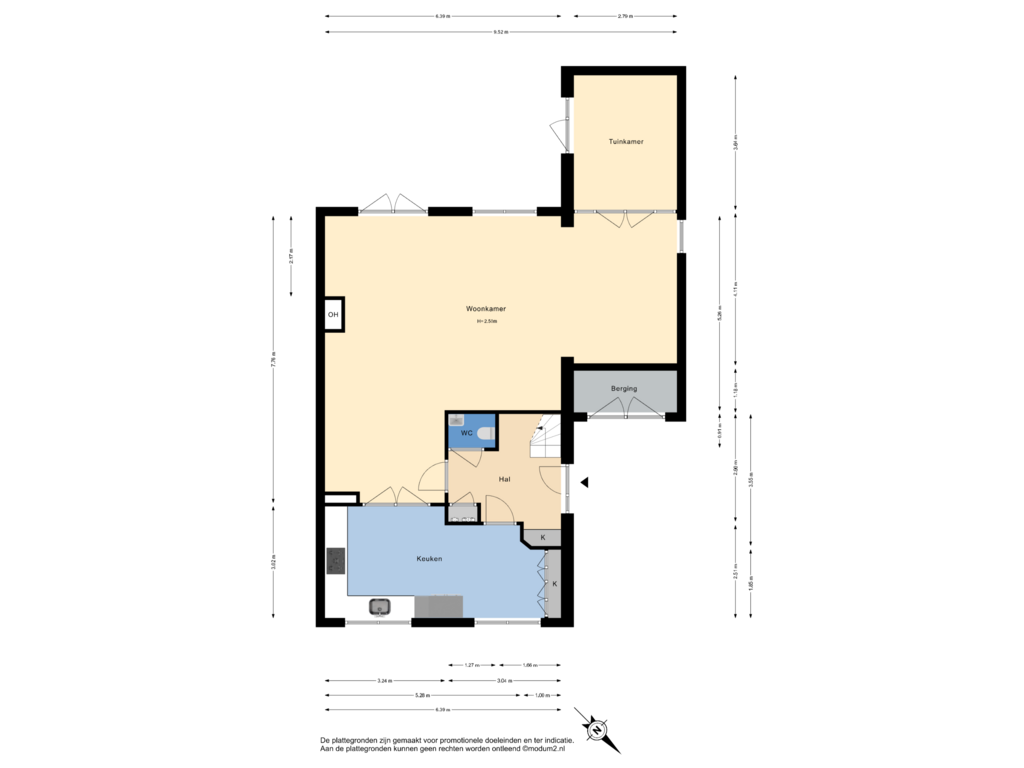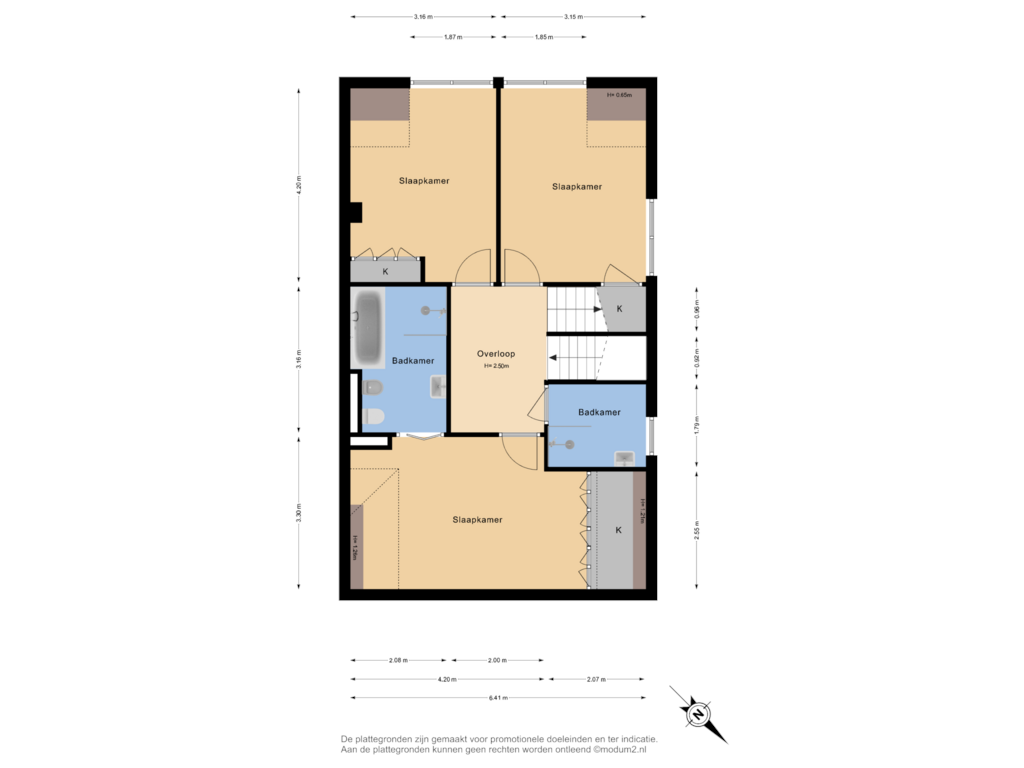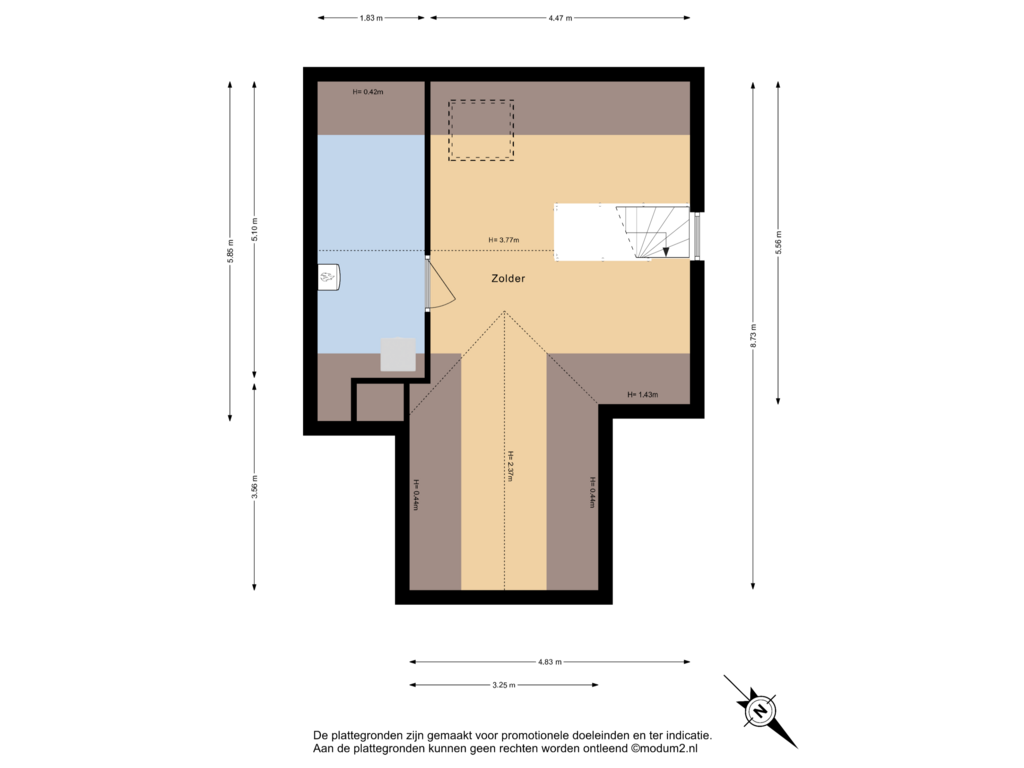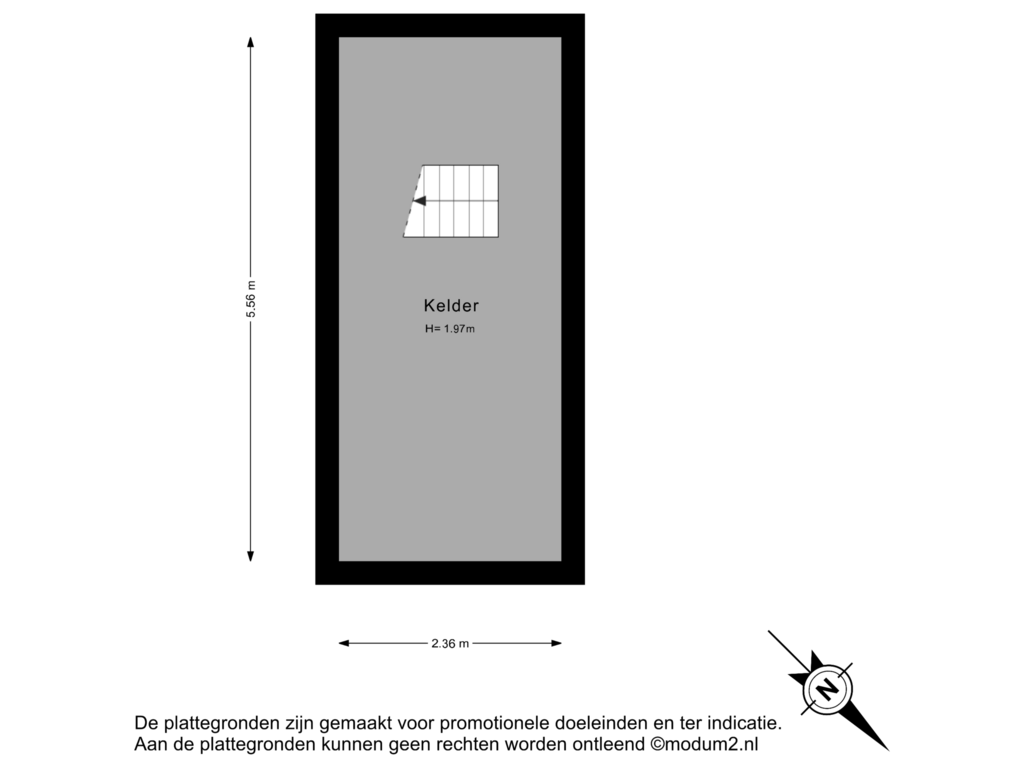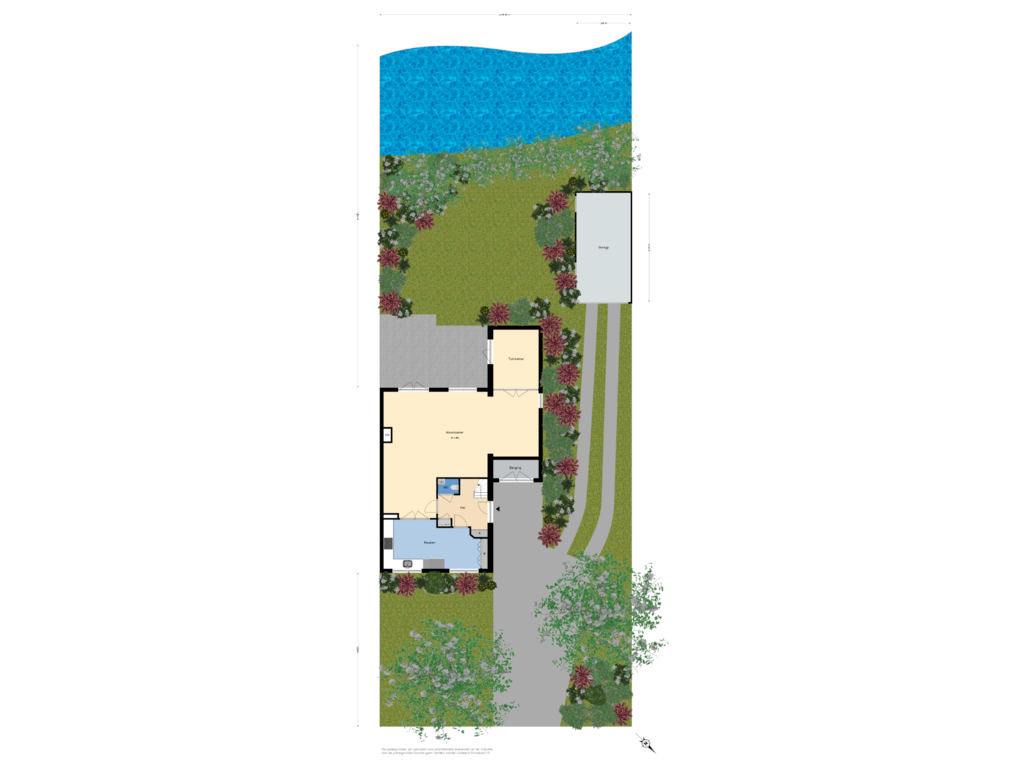This house on funda: https://www.funda.nl/en/detail/koop/wassenaar/huis-eikenhorstlaan-20/43687737/
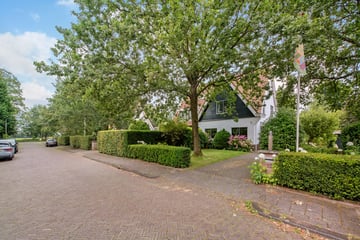
Eikenhorstlaan 202245 BC WassenaarOud-Clingendaal
€ 1,250,000 k.k.
Description
Modern semi-detached villa (191 m2 living space) located on the edge of the beautiful rural villa park "Eikendael" and bordering the estate "De Horsten" and the country estate route. This villa has a beautiful green and flowery garden facing SW with lots of privacy and a large sun terrace. The front garden is large with a driveway to the detached stone garage. The garage is equipped with an electrically operated garage door and has a sedum roof. Of course there is outdoor lighting, electrically operated sun blinds, outdoor tap and a garden sprinkler system.
Layout villa: covered entrance, indoor storage room 1.18x2.79 at the front, spacious tiled hall with wardrobe, meter cupboard, fully tiled toilet with washbasin, sunny extended living/dining room (approx. 50m2) with solid teak floor, door to the terrace and the adjacent garden/study room 3.54x2.79 with door to the garden. Under this room is a large wine cellar 5.56x2.36 which is accessible via an electrically operated hatch in the floor. Large complete custom kitchen 3.02x6.39 at the front with 5-burner gas hob, wide oven, freestanding stainless steel fridge/freezer (Inverter Lenear), dishwasher, hot water boiler, waste grinder (sink erator), apothecary cabinet, granite countertop, 1 1/2 sink and lots of cupboard space.
1st floor: wide landing (landing and the two rear bedrooms have parquet flooring), master bedroom 3.30x6.41 at the front with 6-door deep wardrobe, private fully tiled complete bathroom 3.16x2.08 with toilet, bidet, bath, walk-in shower, washbasin and towel radiator, rear bedroom 4.20x3.16 with built-in cupboard and dormer window, rear side bedroom 4.20x3.15 with built-in cupboard, dormer window and extra side window. Second fully tiled bathroom 1.79x2.07 with walk-in shower, washbasin and towel radiator.
2nd floor: Large open attic room with skylight at the rear, large side window and fully fitted with laminate flooring. Spacious storage room 5.10x1.83 with the connection for the washing machine/dryer and the installation of the mechanical ventilation and the Remeha Avanta central heating boiler.
Details:
- Usable living area NEN-measured 190.5 m2.
- Content of the house NEN-measured 707 m3.
- Situated on 709m2 of private land.
- Detached brick garage and parking space for several cars on private property.
- The house has been fully insulated since construction and there is a cavity wall with the neighboring house.
- 3/4 bedrooms, 2 bathrooms.
- Energy label B, valid until 30-12-2030.
- Year of construction 1998.
- Acceptance in consultation.
Features
Transfer of ownership
- Asking price
- € 1,250,000 kosten koper
- Asking price per m²
- € 6,545
- Listed since
- Status
- Available
- Acceptance
- Available in consultation
Construction
- Kind of house
- Villa, semi-detached residential property
- Building type
- Resale property
- Year of construction
- 1998
- Type of roof
- Gable roof covered with roof tiles
Surface areas and volume
- Areas
- Living area
- 191 m²
- Other space inside the building
- 16 m²
- External storage space
- 22 m²
- Plot size
- 709 m²
- Volume in cubic meters
- 707 m³
Layout
- Number of rooms
- 6 rooms (4 bedrooms)
- Number of bath rooms
- 2 bathrooms and 1 separate toilet
- Bathroom facilities
- Double sink, 2 walk-in showers, bath, toilet, and 2 washstands
- Number of stories
- 3 stories
- Facilities
- Outdoor awning, skylight, mechanical ventilation, and flue
Energy
- Energy label
- Insulation
- Roof insulation, double glazing, insulated walls, floor insulation and completely insulated
- Heating
- CH boiler
- Hot water
- CH boiler
- CH boiler
- Calenta 40C (gas-fired combination boiler from 2012, in ownership)
Cadastral data
- WASSENAAR D 2742
- Cadastral map
- Area
- 709 m²
- Ownership situation
- Full ownership
Exterior space
- Location
- Alongside a quiet road, in residential district and unobstructed view
- Garden
- Back garden, front garden and side garden
- Back garden
- 327 m² (21.10 metre deep and 15.50 metre wide)
- Garden location
- Located at the southwest with rear access
Storage space
- Shed / storage
- Built-in
- Facilities
- Electricity
Garage
- Type of garage
- Parking place and detached brick garage
- Capacity
- 1 car
- Facilities
- Electrical door and electricity
Parking
- Type of parking facilities
- Parking on private property and public parking
Photos 56
Floorplans 5
© 2001-2024 funda
























































