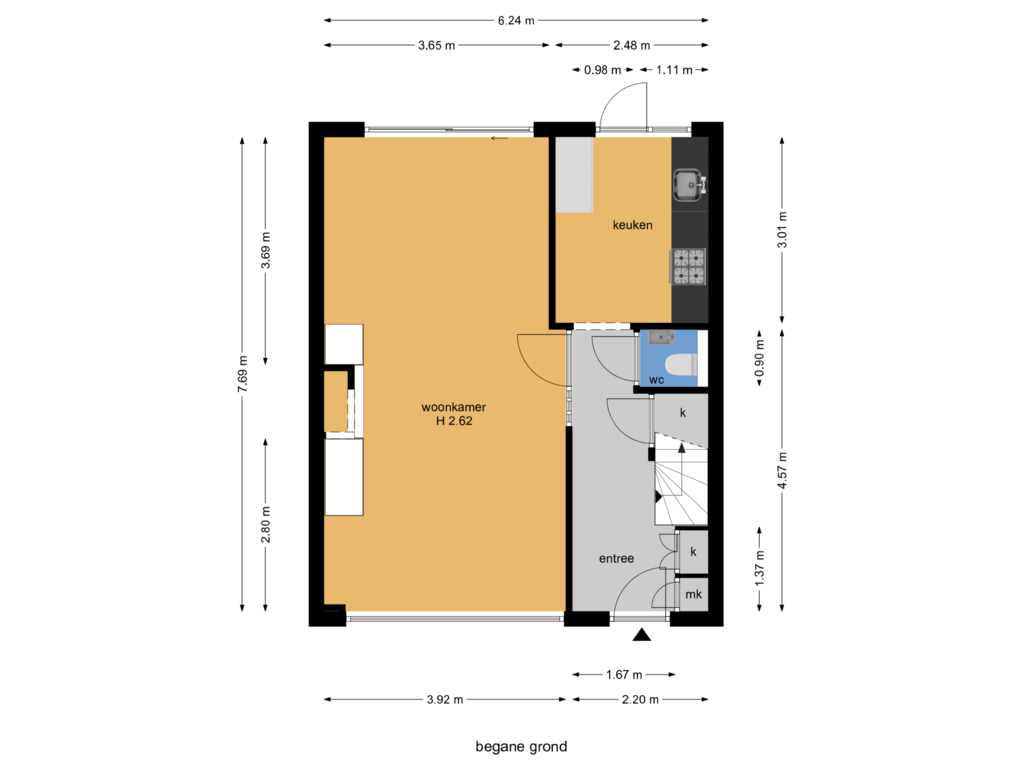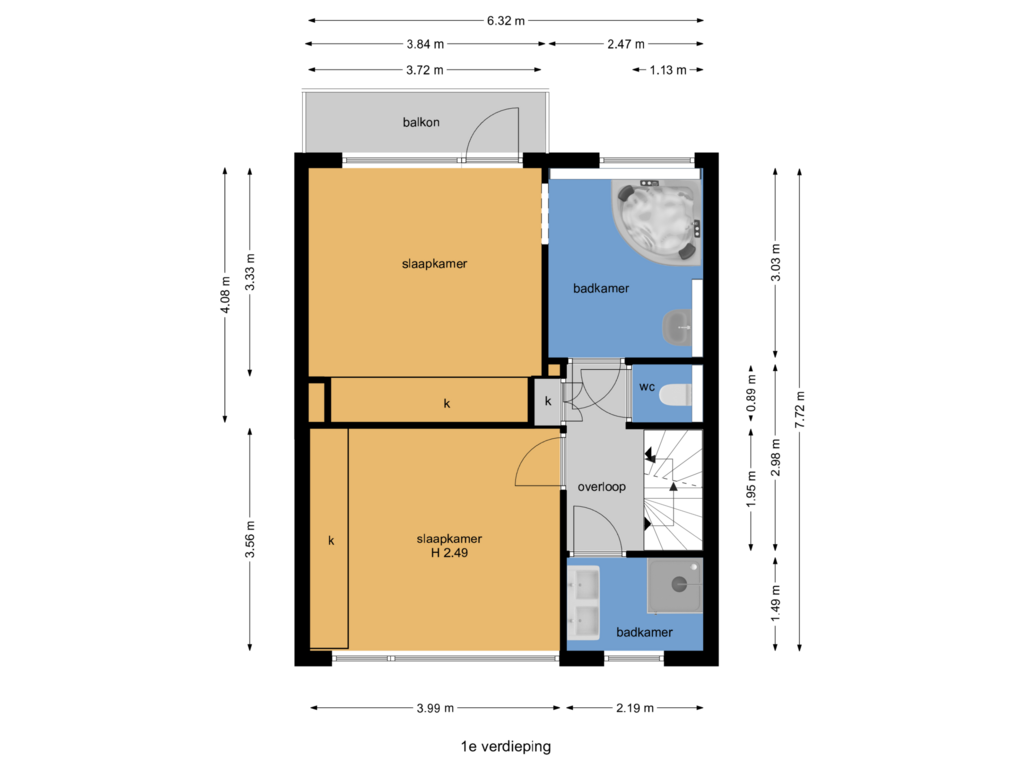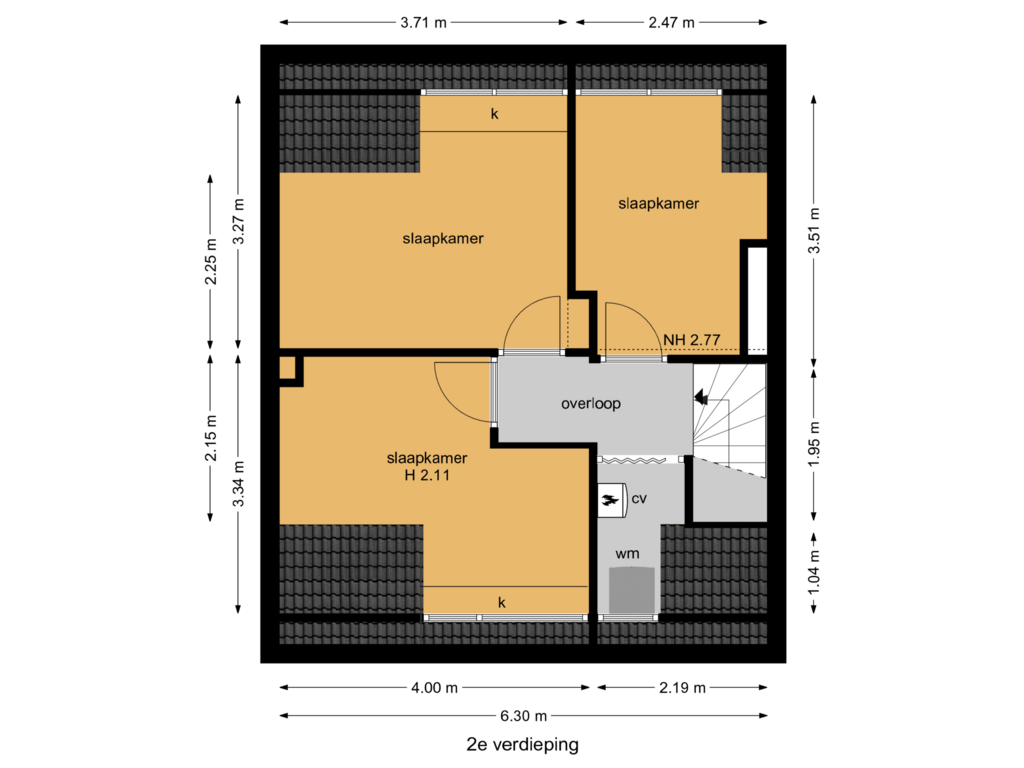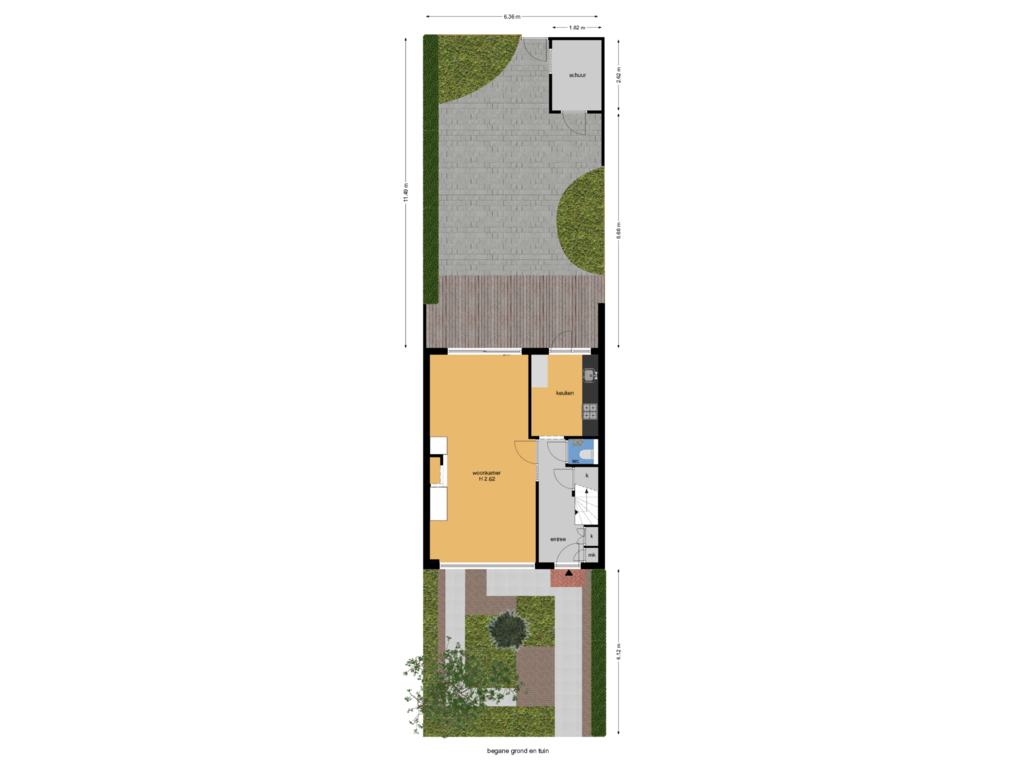This house on funda: https://www.funda.nl/en/detail/koop/wassenaar/huis-fabritiuslaan-69/43706945/
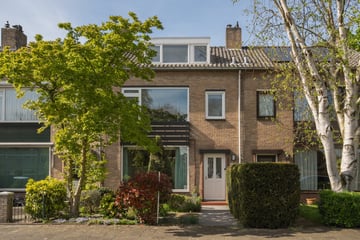
Eye-catcherModerne tussenwoning gelegen aan een rustige, gewilde laan!
Description
This well-maintained house is located on a beautiful avenue with a water feature and plenty of parking in a very quiet residential area. Public transport and the shops at Stadhoudersplein are within walking distance. Also very conveniently located in relation to various schools and within cycling distance of the beach.
The house has been excellently maintained by the current owner, the window frames were painted this year, the kitchen and bathroom were recently renovated and the toilets were renewed. With 5 bedrooms, a spacious front and back garden and lots of light, this is an ideal single-family home in a pleasant living environment in Wassenaar.
Layout:
Ground floor:
You enter the house through the spacious front garden. It is immediately apparent that the house is neatly finished. The hall has a neat tiled floor, the stairs are covered and the toilet has recently been renovated. The living room has a beautiful wooden floor, a gas fireplace and it is very light due to the large windows at the front and the sliding doors at the rear. The modern kitchen is fully equipped with plenty of storage space through the upper cabinets, built-in appliances and a breakfast table.
1st floor:
This floor has two large bedrooms, both with a built-in wardrobe. The room at the front also has access to a balcony. Via the landing there is access to a renovated separate toilet and two bathrooms. The first bathroom has a large whirlpool and washbasin in a vanity unit. The other bathroom is modern and equipped with a walk-in shower and double sink.
2nd floor:
The very surprising spacious second floor is divided into 3 bedrooms and a separate room for the washing machine and central heating boiler through dormer windows. Two bedrooms are spacious, the third is now used as an office, with enough space for a possible 3rd bathroom in the future.
Outside:
Through the sliding doors in the living room you reach the spacious backyard of almost 12 meters deep. The garden is well maintained and at the back there is a stone shed and the back entrance. The neat front garden is also spacious and neatly maintained and has a pleasant view of the water and the green areas of Fabritiuslaan.
Special features:
- House is well maintained and ready to move into
- Modern kitchen, bathroom and sanitary facilities
- 5 bedrooms and 2 bathrooms
- Good location in the middle of Wassenaar
- Sliding doors to 12 meter deep garden
- Exterior window frames painted in 2024
- Delivery in consultation
- Age clause and materials clause apply to the purchase agreement
This presentation has been carefully compiled by Welp Makelaardij. However, we accept no liability for any omissions, inaccuracies or the consequences thereof. All dimensions and surfaces specified are indicative. The NVM conditions apply.
Are you as enthusiastic as we are and would you like to see this well-maintained house for yourself? Fabritiusslaan 69 is ready for you to discover.
Features
Transfer of ownership
- Asking price
- € 599,000 kosten koper
- Asking price per m²
- € 4,538
- Listed since
- Status
- Sold under reservation
- Acceptance
- Available in consultation
Construction
- Kind of house
- Single-family home, row house
- Building type
- Resale property
- Year of construction
- 1962
- Type of roof
- Gable roof covered with roof tiles
Surface areas and volume
- Areas
- Living area
- 132 m²
- Exterior space attached to the building
- 4 m²
- External storage space
- 5 m²
- Plot size
- 169 m²
- Volume in cubic meters
- 413 m³
Layout
- Number of rooms
- 6 rooms (5 bedrooms)
- Number of bath rooms
- 2 bathrooms and 2 separate toilets
- Number of stories
- 3 stories
Energy
- Energy label
- Insulation
- Roof insulation and double glazing
- Heating
- CH boiler
- Hot water
- CH boiler
- CH boiler
- Gas-fired combination boiler from 2013, in ownership
Cadastral data
- WASSENAAR B 6930
- Cadastral map
- Area
- 169 m²
- Ownership situation
- Full ownership
Exterior space
- Location
- Alongside a quiet road, alongside waterfront and in residential district
- Garden
- Back garden and front garden
- Back garden
- 73 m² (11.49 metre deep and 6.36 metre wide)
- Garden location
- Located at the northwest with rear access
- Balcony/roof terrace
- Balcony present
Storage space
- Shed / storage
- Detached brick storage
- Facilities
- Electricity
Parking
- Type of parking facilities
- Public parking
Photos 43
Floorplans 4
© 2001-2024 funda











































