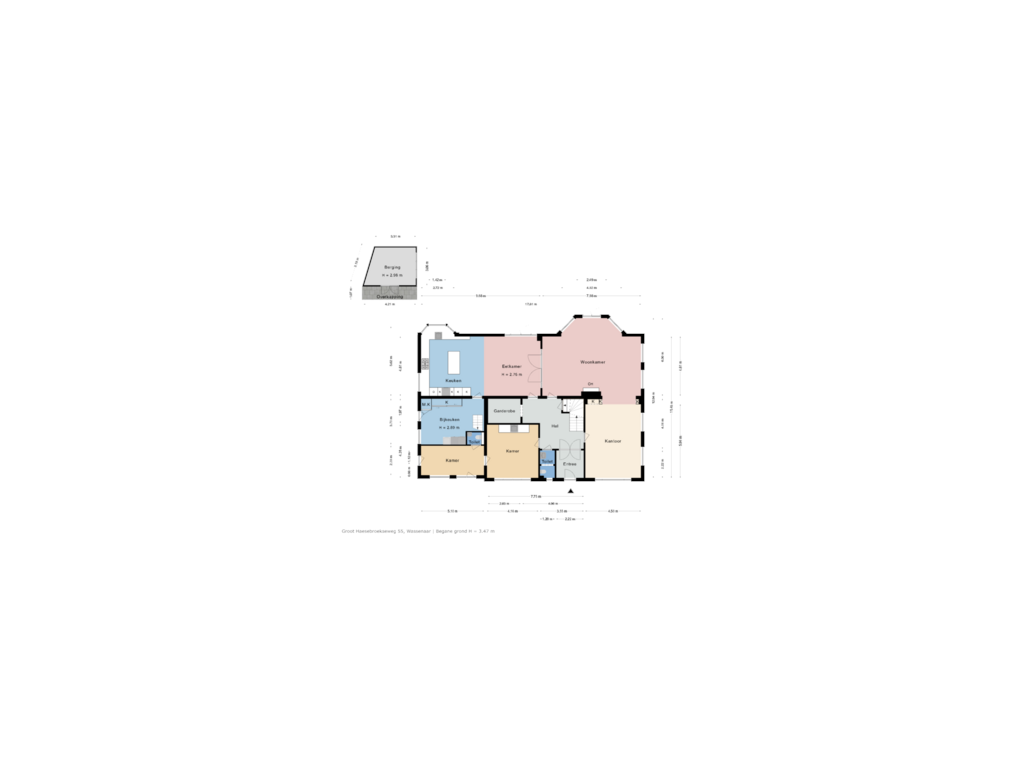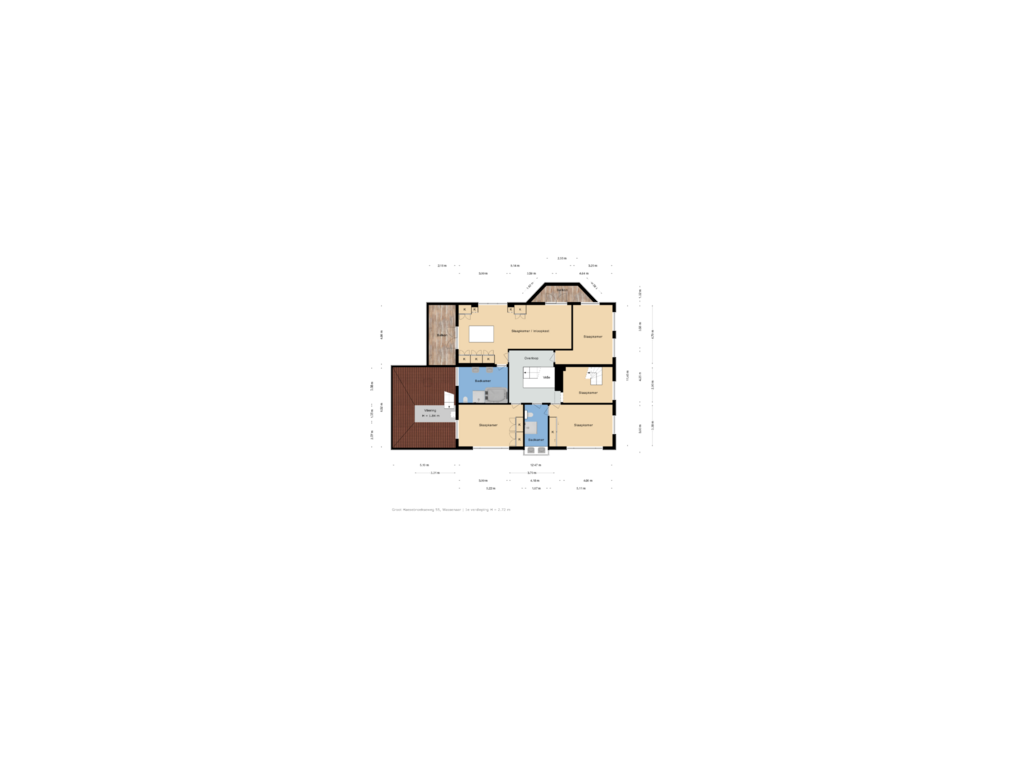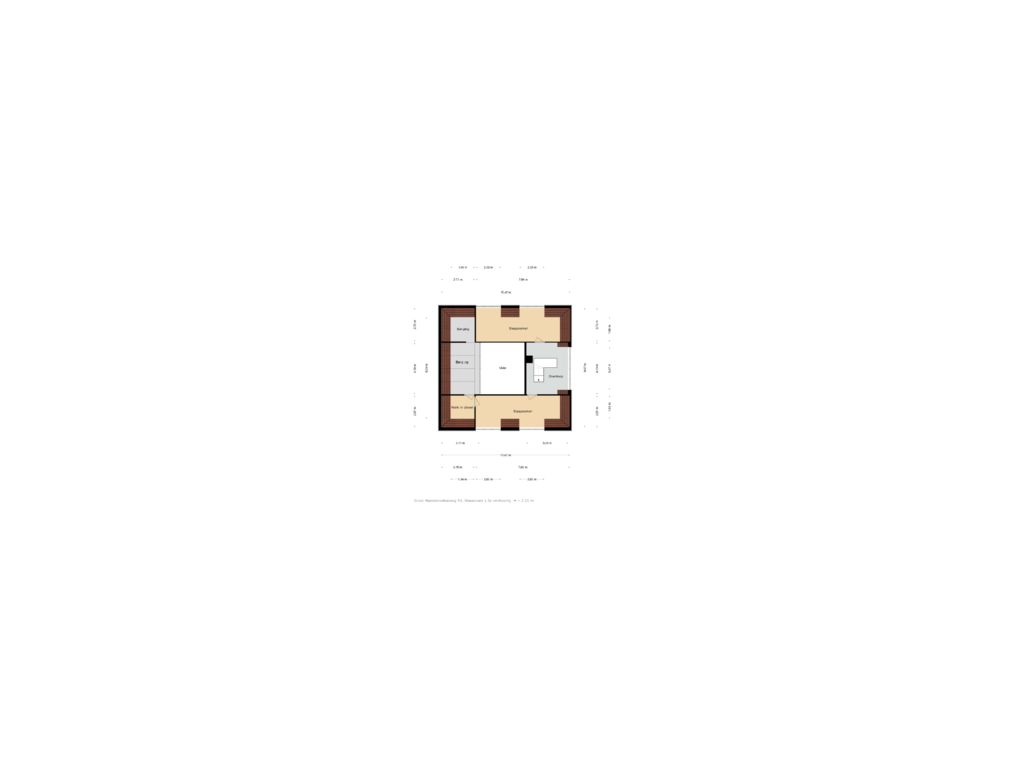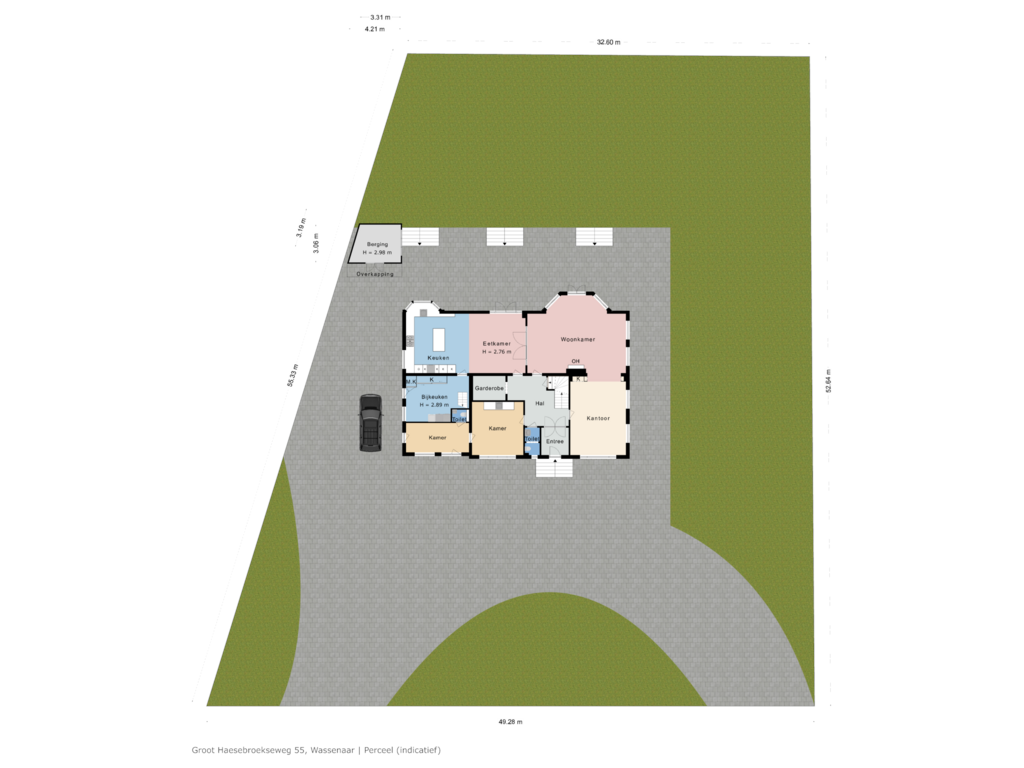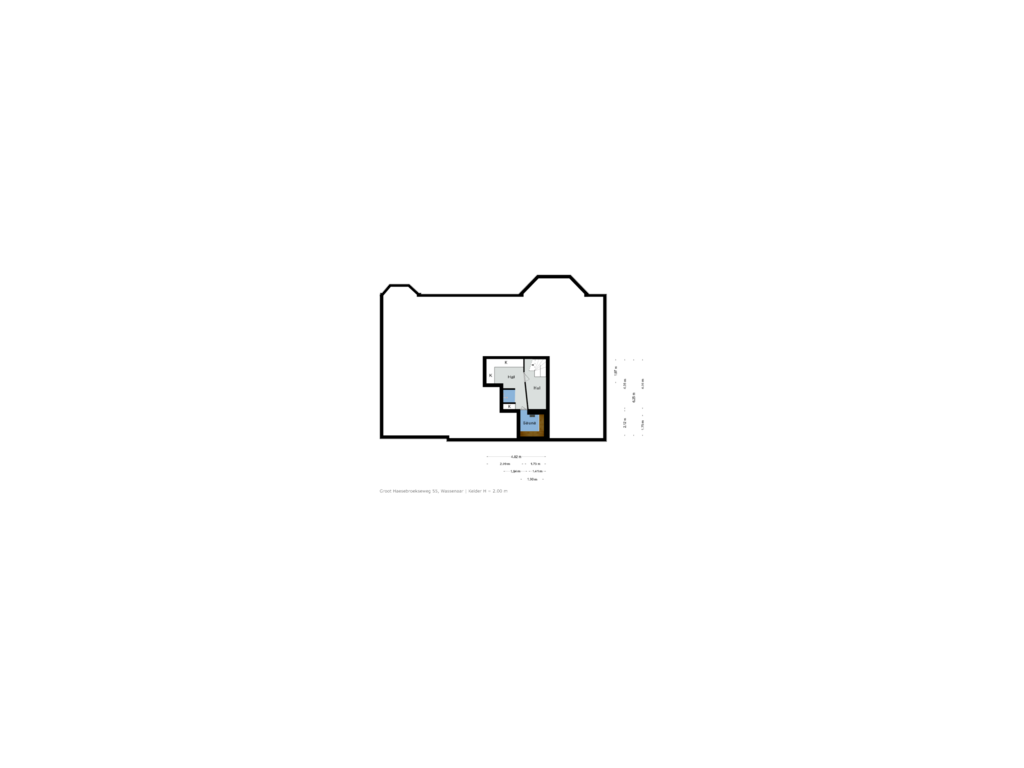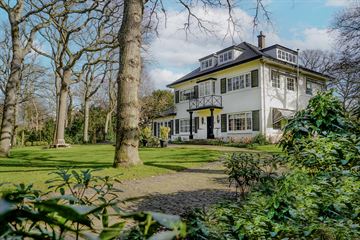
Groot Haesebroekseweg 552243 EE WassenaarDe Kieviet
€ 2,800,000 k.k.
Description
4SALE!
Are you looking for a spacious detached villa with a user-friendly layout and a nice garden with various terraces so that you can immediately enjoy the first rays of the sun in spring?
A real family house where you will feel right at home.
That is exactly what our real estate agents experience as soon as they walk into this house!
We would love to invite you to come and experience this villa for yourself!
The villa has a living area of 413 m2 and is located on a spacious plot with an area of approximately 2000 m2.
The house was built in 1920 and has an energy label D.
In addition, there is an alarm system with GPS in the garden, which ensures a safe feeling!
LIVING
In this villa you can relax in various rooms on the ground floor. For example, the kitchen is located at the rear of the house, with access to the garden and the spacious terrace for outdoor dining in the summer months.
The kitchen is spacious and has an island, which overlooks the long dining table.
Adjacent is a very spacious utility room (formerly garage). This also offers access to the house from the side and is a nice way to enter with groceries.
The living room is accessible from the kitchen. We can well imagine that this is widely used in the winter months due to the spacious sofa arrangement and the presence of a fireplace.
There is also another room at the front, which can serve as a television room or office to work quietly.
Furthermore, there is more than enough room for storage in the basement. This basement also enjoys a small sauna and a shower.
WORKING
What used to be a garage has now become the ideal place to work at home. Immediately at the entrance of this villa, on the left side of the house, there are two separate work areas with a modest kitchen layout and separate toilet.
The villa is easily accessible, and several cars can be parked in front of the house.
It is very well possible to receive people for work, without the need to enter your own home!
SLEEPING
On the first floor you will find four nice bedrooms and two spacious bathrooms. The largest bedroom is located at the rear with patio doors to the balcony, a great closet room and an en-suite bathroom with bath, toilet, walk-in shower and double sinks.
There is also a separate room, which provides access to the second floor.
Once on the second floor you will find another two bedrooms with a huge storage space. This storage space could be transformed into a third large bathroom if desired (a so-called Jack & Jill). Especially for you, we have added multiple artist impressions where we used the charm of the authentic stained glass loft to create a connection between the two bedrooms. This has also been realised in a new floorplan.
ARCHITECT CO BRANDES / DE KIEVIET
Groot Haesebroekseweg 55 is located in the hamlet of the Kieviet. This area is characterized by spacious country houses, a relatively quiet environment considering the population density and very child-friendly with a relatively large number of families.
Many of these villas were designed by the architect Co Brandes, including this villa.
Co Brandes played an important role in the development of Wassenaar into a villa village.
Groot Haesebroekseweg 55 shows influences of the English and German country house style. The architect has given the villa some expressionist features, which manifest themselves in decorative shutters, balconies decorated with ornaments and beautiful columns at the entrance.
LOCATION
Under the smoke of the dynamic residential city of The Hague, you will find the tranquility of an otherwise lively village in Wassenaar. The municipality of Wassenaar has more than 26,000 inhabitants, including many expats who give the village its surprising, international atmosphere.
Wassenaar is spacious. Both the village center with historic facades and the greenery are cherished. The dune area near Wassenaar and the North Sea beach further on invite you to enjoy wonderful walking and cycling trips.
Wassenaar is small-scale and well-arranged. And yet everything is available that young and old need. There is a varied range of shops, cozy restaurants, and excellent catering. You will find numerous sports facilities such as golf, hockey, tennis, padel, football, athletics, and volleyball. There is a swimming pool and sporting events are organized throughout the year. There is also plenty to do in the cultural field. Wassenaar has a library, a cinema and a small but nice theatre.
Wassenaar has several primary schools, two secondary education institutions and the international American School.
In a manner of speaking, 'around the corner' is the university city of Leiden and you are in Amsterdam in less than 30 minutes by car. Even closer is The Hague, with a wide range of theaters, museums, shops, restaurants, sports, and events.
Basically, everybody can enjoy ‘the village feeling’ in Wassenaar, but if you want some action, you will be in the bustling environment of the surrounding cities only a heartbeat away!
GOOD TO KNOW;
- Living space 413 m2 on a plot of 1.987 m2;
- 6 bedrooms and 2 bathrooms;
- High ceilings with exception of living kitchen;
- Very high ceilings on the ground floor;
- Working from home is possible;
- Located in Wassenaar South;
- Energylabel D;
Excited about this house? Please contact our office.
We would be happy to schedule an appointment with you.
You are most welcome to come visit!
Features
Transfer of ownership
- Asking price
- € 2,800,000 kosten koper
- Asking price per m²
- € 6,780
- Original asking price
- € 3,400,000 kosten koper
- Listed since
- Status
- Available
- Acceptance
- Available in consultation
Construction
- Kind of house
- Villa, detached residential property
- Building type
- Resale property
- Construction period
- 1906-1930
- Specific
- Protected townscape or village view (permit needed for alterations)
- Type of roof
- Gable roof covered with roof tiles
Surface areas and volume
- Areas
- Living area
- 413 m²
- Other space inside the building
- 25 m²
- Exterior space attached to the building
- 15 m²
- External storage space
- 11 m²
- Plot size
- 1,987 m²
- Volume in cubic meters
- 1,775 m³
Layout
- Number of rooms
- 13 rooms (6 bedrooms)
- Number of bath rooms
- 2 bathrooms and 1 separate toilet
- Bathroom facilities
- 2 double sinks, 2 walk-in showers, bath, 2 toilets, underfloor heating, and 2 washstands
- Number of stories
- 3 stories and a basement
- Facilities
- Alarm installation, mechanical ventilation, and TV via cable
Energy
- Energy label
- Insulation
- Double glazing
- Heating
- CH boiler
- Hot water
- CH boiler
- CH boiler
- Gas-fired combination boiler from 2008, in ownership
Cadastral data
- WASSENAAR F 6746
- Cadastral map
- Area
- 1,987 m²
Exterior space
- Location
- Alongside busy road, rural and unobstructed view
- Garden
- Back garden, surrounded by garden, front garden and sun terrace
- Balcony/roof terrace
- Balcony present
Storage space
- Shed / storage
- Detached brick storage
- Facilities
- Loft, electricity and running water
- Insulation
- No cavity wall
Parking
- Type of parking facilities
- Parking on gated property, parking on private property and public parking
Photos 36
Floorplans 5
© 2001-2024 funda




































