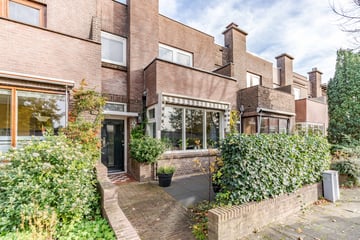This house on funda: https://www.funda.nl/en/detail/koop/wassenaar/huis-het-kerkehout-29/43625617/

Description
4SALE
DUE TO THE GREAT INTEREST IN THIS PROPERTY, UNFORTUNATELY IT IS NO LONGER POSSIBLE TO SCHEDULE A VIEWING! IF YOU WANT US TO NOTE YOUR DETAILS ON THE RESERVE LIST, YOU CAN SEND US YOUR DETAILS BY E-MAIL.
Extended and bright family home in a popular location in Wassenaar.
LIVING COMFORT
Good layout with, among other things, a spacious extended living/dining room and open kitchen equipped with all conveniences. The extension at the rear of the house has several sliding doors, so you can easily integrate the outside with the inside.
On the upper floor there are 3 bedrooms and a bathroom with, among other things, a bath, double sink and walk-in shower.
OUTDOOR LIVING
Sunny garden with very spacious dimensions (approximately 30 meters deep!!). Both through the extension and through the kitchen you reach the terrace. The well-kept garden has a lot of greenery and offers you a lot of privacy.
LOCATION
Easy parking, no front or back neighbors, residential area but still within a few minutes of Wassenaar center, The Hague center and Leiden. Near International Schools (such as ASH, BSN and European School), shops, green surroundings, highways and public transport.
GOOD TO KNOW;
- Energy label C;
- Modern heating system and 12 solar panels on the roof;
- Living area 120m2 on a plot of 259 m2;
- 3 bedrooms and 1 bathroom;
- Modern finish;
- Year of construction 1926;
- Old age clause applicable in the NVM purchase agreement;
Enthusiastic about this property? Contact our office.
We will be happy to schedule an appointment with you.
You are most welcome!
Features
Transfer of ownership
- Last asking price
- € 535,000 kosten koper
- Asking price per m²
- € 4,820
- Status
- Sold
Construction
- Kind of house
- Single-family home, row house
- Building type
- Resale property
- Year of construction
- 1926
- Type of roof
- Flat roof
Surface areas and volume
- Areas
- Living area
- 111 m²
- Exterior space attached to the building
- 4 m²
- Plot size
- 259 m²
- Volume in cubic meters
- 403 m³
Layout
- Number of rooms
- 5 rooms (3 bedrooms)
- Number of bath rooms
- 1 bathroom and 1 separate toilet
- Bathroom facilities
- Double sink, bath, toilet, and washstand
- Number of stories
- 2 stories
- Facilities
- Passive ventilation system, flue, sliding door, and TV via cable
Energy
- Energy label
- Insulation
- Roof insulation and double glazing
- Heating
- CH boiler
- Hot water
- CH boiler
- CH boiler
- Remeha Avanta (gas-fired combination boiler from 2019, in ownership)
Cadastral data
- WASSENAAR D 2403
- Cadastral map
- Area
- 259 m²
- Ownership situation
- Full ownership
Exterior space
- Location
- Alongside a quiet road and in residential district
- Garden
- Back garden
- Balcony/roof terrace
- Balcony present
Storage space
- Shed / storage
- Detached wooden storage
- Facilities
- Electricity
Parking
- Type of parking facilities
- Public parking
Photos 27
© 2001-2025 funda


























