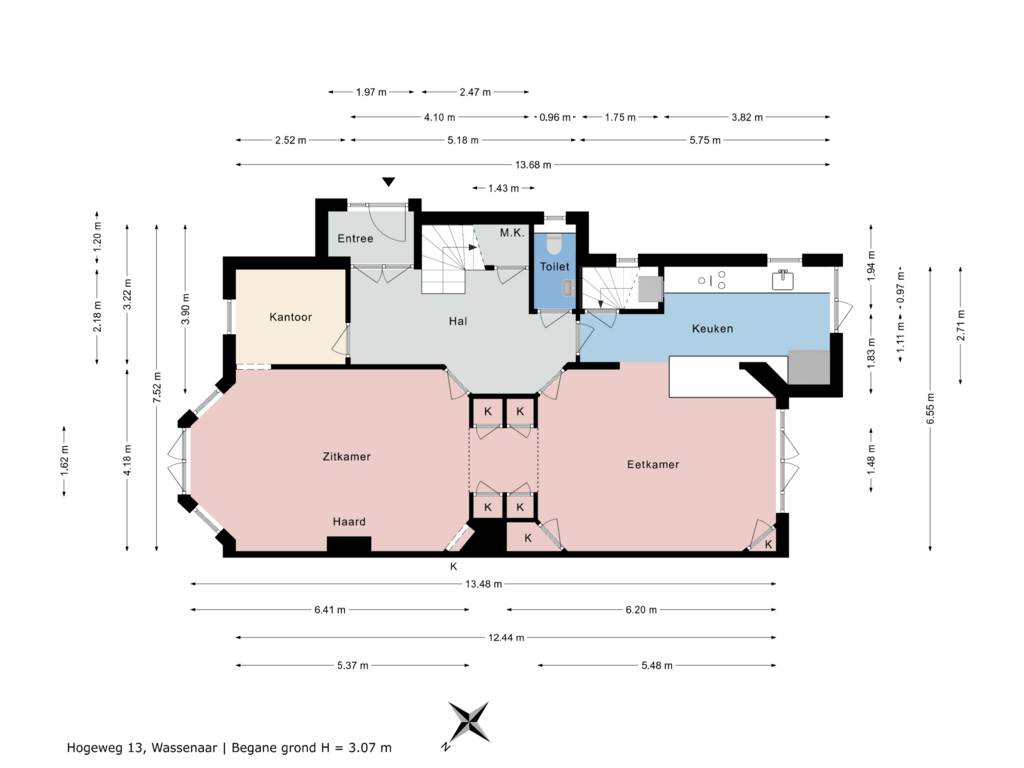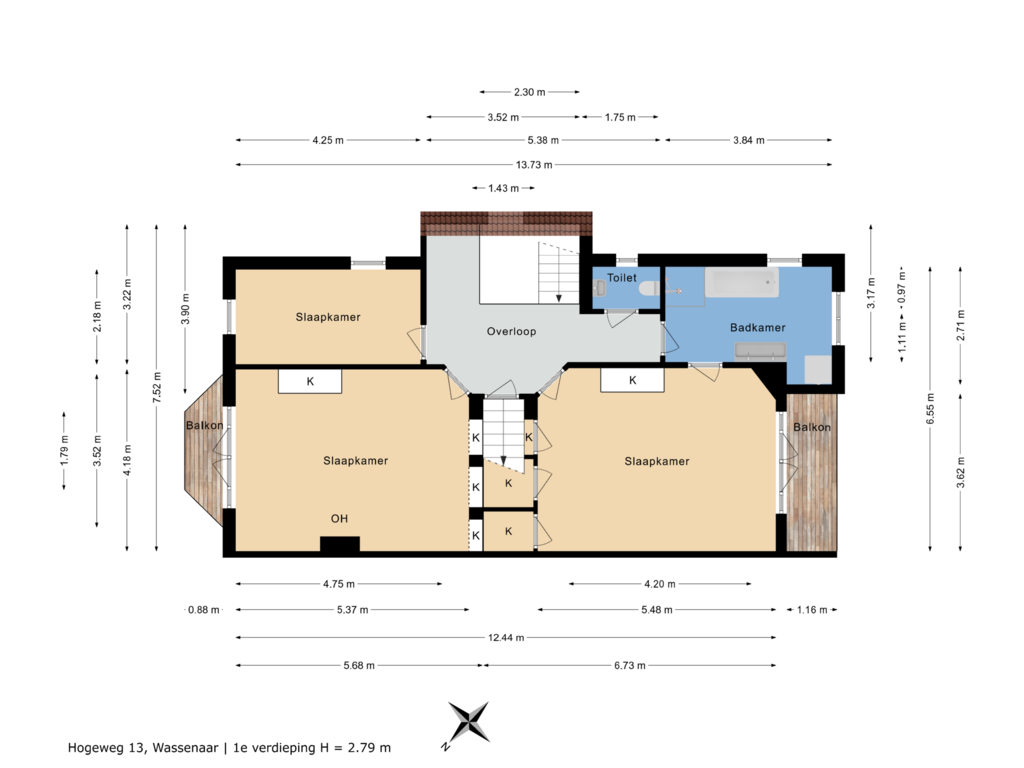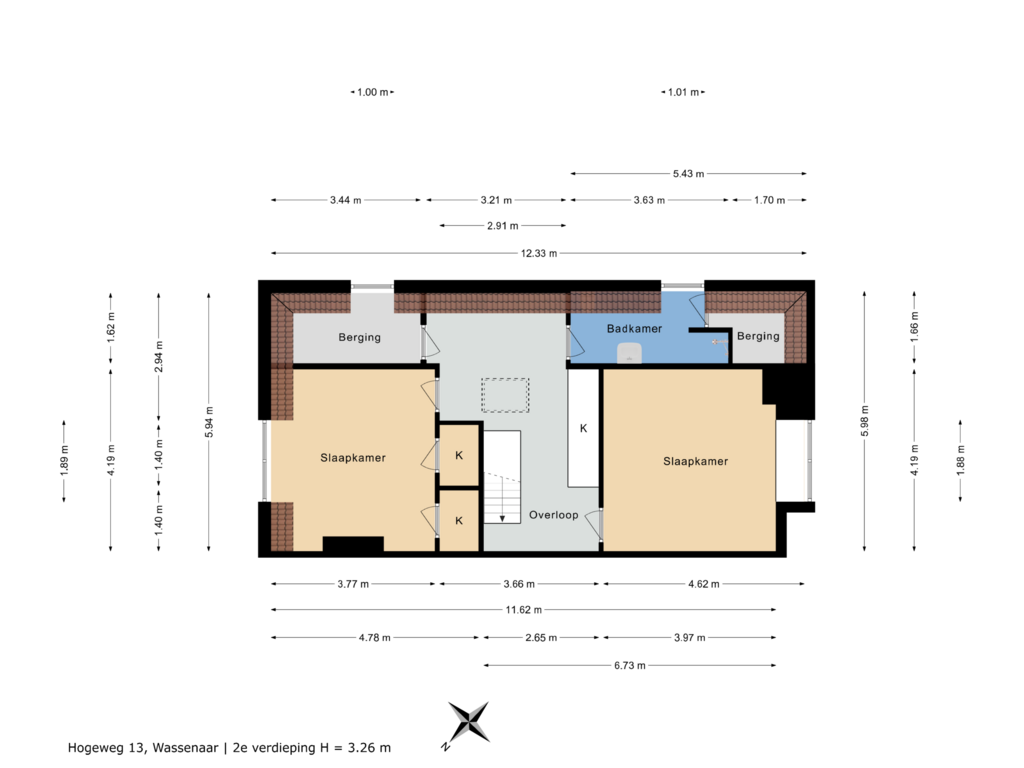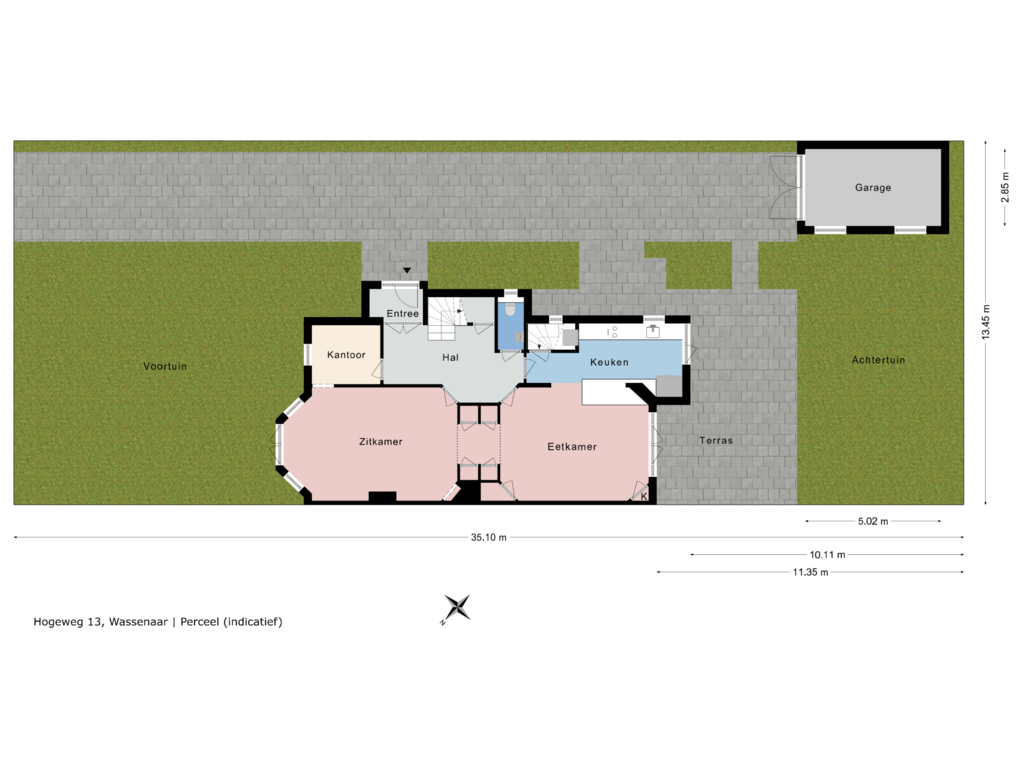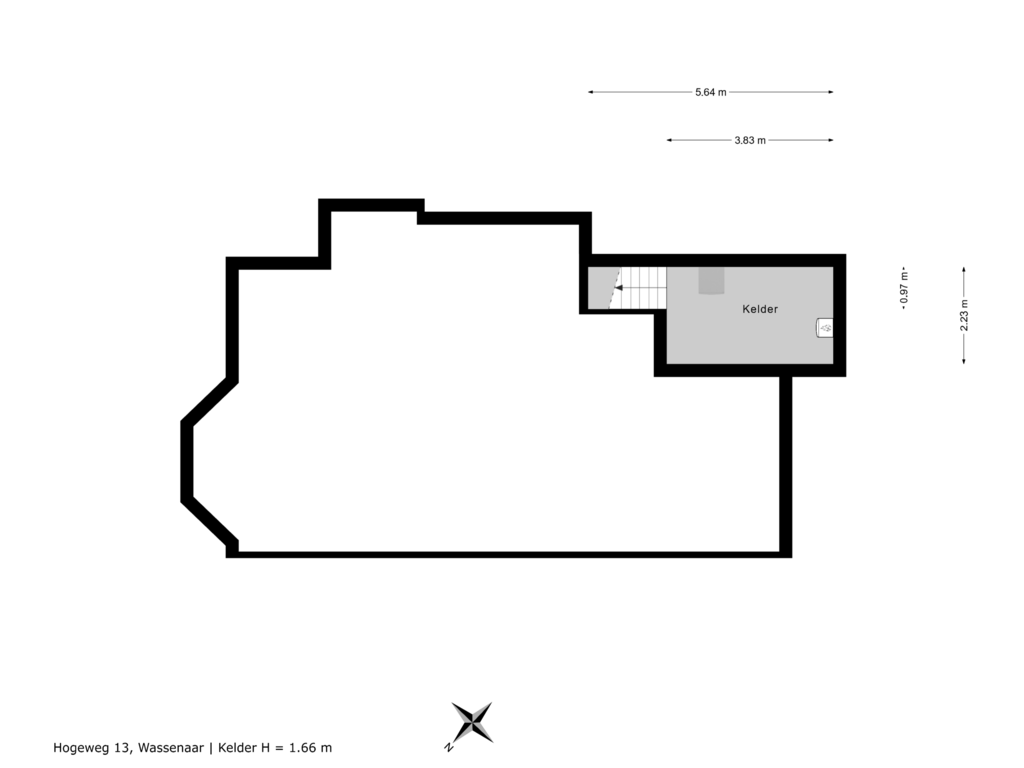This house on funda: https://www.funda.nl/en/detail/koop/wassenaar/huis-hogeweg-13/43502454/
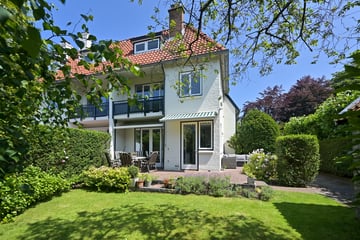
Hogeweg 132244 GS WassenaarNieuw-Wassenaar
€ 1,447,500 k.k.
Eye-catcherBijzonder ruim hoek-herenhuis met 5 slaapkamers en 2 badkamers.
Description
Particularly spacious and stylish corner townhouse, located in a very popular area in the South of Wassenaar near primary school Bloemcampschool and various sports clubs.
This characteristic villa has a living space of 240 m², is very well maintained with a modern kitchen, 5 bedrooms and 2 bathrooms.
The sunny garden with driveway, garage and several terraces is facing southwest and has the best position towards the sun.
Layout:
Ground floor: Side entrance, hall with guest toilet and closet, home-office, sitting room with closed fireplace and bay window with patio doors to the front garden, via en suite separation access to the dining room with closets and patio doors to the terrace, semi-open modern kitchen with built-in appliances including a Miele steam oven, combi oven/microwave, Quooker and wine fridge. In the kitchen there is access to the cellar and there is a door to the backyard. The ground floor has an oak parquet floor and underfloor heating in the kitchen.
1st floor: beautiful staircase, spacious landing with separate toilet, 2 bedrooms at the front, the largest of which with fitted wardrobes, fireplace and balcony, at the rear another bedroom with custom built wardrobes and patio doors to the balcony and also access to the adjacent complete bathroom with infrared sun shower and space for washing machine and dryer. All rooms have an oak parquet floor.
2nd floor: spacious landing with cupboard space, 2 bedrooms, one with fixed wardrobes, separate storage room, 2nd bathroom with shower, toilet and sink, storage space at the back.
Very well maintained and ready to move in!
Some details:
- Year of construction: 1925
- Living surface: based on NVM uniform measuring methods: 240 m2
- 12 Solar panels
- Plot size: 450 m2
- Outside paintwork 2023
- Alarm system
- Underfloor heating in the kitchen
Features
Transfer of ownership
- Asking price
- € 1,447,500 kosten koper
- Asking price per m²
- € 6,031
- Original asking price
- € 1,487,500 kosten koper
- Listed since
- Status
- Available
- Acceptance
- Available in consultation
Construction
- Kind of house
- Mansion, semi-detached residential property
- Building type
- Resale property
- Year of construction
- 1925
- Specific
- Protected townscape or village view (permit needed for alterations)
- Type of roof
- Flat roof covered with asphalt roofing
Surface areas and volume
- Areas
- Living area
- 240 m²
- Other space inside the building
- 10 m²
- Exterior space attached to the building
- 7 m²
- External storage space
- 14 m²
- Plot size
- 450 m²
- Volume in cubic meters
- 986 m³
Layout
- Number of rooms
- 8 rooms (5 bedrooms)
- Number of bath rooms
- 2 bathrooms and 2 separate toilets
- Bathroom facilities
- 2 showers, double sink, bath, toilet, and washstand
- Number of stories
- 3 stories and a basement
- Facilities
- Alarm installation, outdoor awning, mechanical ventilation, passive ventilation system, flue, TV via cable, and solar panels
Energy
- Energy label
- Insulation
- Mostly double glazed and floor insulation
- Heating
- CH boiler and partial floor heating
- Hot water
- CH boiler
- CH boiler
- Remeha Tzerra Ace 39c (gas-fired combination boiler from 2020, in ownership)
Cadastral data
- WASSENAAR F 5330
- Cadastral map
- Area
- 450 m²
- Ownership situation
- Full ownership
Exterior space
- Location
- Alongside a quiet road and in residential district
- Garden
- Back garden, front garden and side garden
- Back garden
- 153 m² (11.35 metre deep and 13.45 metre wide)
- Garden location
- Located at the southwest
- Balcony/roof terrace
- Balcony present
Garage
- Type of garage
- Detached brick garage
- Capacity
- 1 car
- Facilities
- Electricity
Parking
- Type of parking facilities
- Parking on private property and public parking
Photos 43
Floorplans 5
© 2001-2025 funda











































