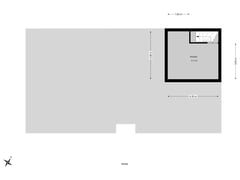Eye-catcherOp toplocatie, te midden van veel groen gelegen ruime (246 m2) villa
Description
Villa le Coucou!
Villa located on the beautiful Koekoekslaan, built in 1983. Beautiful layout with an extra room on the ground floor.
Circular drive at the front, entrance, hall, guest toilet, separate office (or family room), spacious living and dining room with various doors to terraces and garden, kitchen-diner with all appliances, super handy utility room with connection for washing equipment and access to storage basement.
On the first floor there is a spacious landing (excellent usable space for an office),
3 bedrooms with a bathroom, master bedroom with ensuite bathroom (recently renovated).
A terrace has been constructed all around the house. Lovely, well-landscaped garden.
Details:
- Living area based on BBMI: approx. 246 m2 (excl. approx. 38 m2 basement and attic)
- Volume: approx. 915 m3
- Plot: 944 m2
- Year of construction: 1983
- Energy label: C
- Alarm system
- Master bedroom with air conditioning
- Quiet location; located 20 minutes by car from Schiphol and 10 minutes by car from The Hague
Features
Transfer of ownership
- Asking price
- € 1,895,000 kosten koper
- Asking price per m²
- € 7,703
- Original asking price
- € 1,995,000 kosten koper
- Listed since
- Status
- Available
- Acceptance
- Available in consultation
Construction
- Kind of house
- Villa, detached residential property
- Building type
- Resale property
- Year of construction
- 1983
- Specific
- Protected townscape or village view (permit needed for alterations)
- Type of roof
- Gable roof covered with roof tiles
Surface areas and volume
- Areas
- Living area
- 246 m²
- Other space inside the building
- 38 m²
- External storage space
- 9 m²
- Plot size
- 944 m²
- Volume in cubic meters
- 915 m³
Layout
- Number of rooms
- 6 rooms (5 bedrooms)
- Number of bath rooms
- 2 bathrooms and 2 separate toilets
- Bathroom facilities
- Walk-in shower, sink, bidet, double sink, bath, toilet, and washstand
- Number of stories
- 2 stories, a loft, and a basement
- Facilities
- Air conditioning, alarm installation, skylight, flue, and TV via cable
Energy
- Energy label
- Insulation
- Roof insulation, double glazing, insulated walls and floor insulation
- Heating
- CH boiler
- Hot water
- CH boiler
- CH boiler
- Gas-fired combination boiler, in ownership
Cadastral data
- WASSENAAR F 6192
- Cadastral map
- Area
- 944 m²
- Ownership situation
- Full ownership
Exterior space
- Location
- Alongside a quiet road, sheltered location and in residential district
- Garden
- Back garden, front garden and side garden
Storage space
- Shed / storage
- Detached wooden storage
- Facilities
- Electricity
Parking
- Type of parking facilities
- Parking on private property
Want to be informed about changes immediately?
Save this house as a favourite and receive an email if the price or status changes.
Popularity
0x
Viewed
0x
Saved
31/05/2024
On funda







