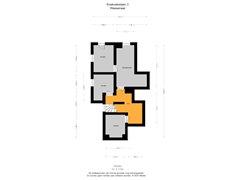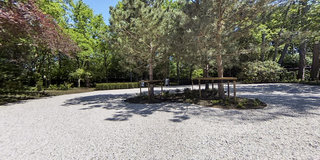Eye-catcherImposant landhuis met geweldige sfeer en uitstraling; zo te betrekken
Description
An extraordinary estate, beautifully situated in the crown jewel of Wassenaar’s residential area. Fully renovated and move in ready!
Located behind gates, on approximately 6.000 m2 of picturesque lawn, a circular drive and ample parking (carport and garage).
Featuring a stunning entrance, with spacious hall and wood burning fire place, elegant living room with fire place, covered terrace, study, fabulous grand gourmet chef’s kitchen, dining room and additional living area with open fire place.
Basement for storage, central heating system, pressure pump, etc.
Beautiful staircase to second floor, master suite with balcony, large bathroom and dressing room, 4 additional bedrooms and full bathroom, separate toilet.
Top floor; huge skylight, 4 rooms and full bathroom, separate toilet.
- 700 m2 living area
- 6.000 m2 plot
- high-tech alarmsystem
- remote controlled blinds and curtains (ground floor)
- landscaped garden with sprinklers and robot lawn mower
- automatic gate with video system
- various bedrooms with AC
- all kitchen appliances (Miele induction cooking top, coffee machine, fridge and freezer, oven, microwave and Liebherr wine fridge)
Features
Transfer of ownership
- Asking price
- € 4,450,000 kosten koper
- Asking price per m²
- € 7,063
- Original asking price
- € 4,600,000 kosten koper
- Listed since
- Status
- Available
- Acceptance
- Available in consultation
Construction
- Kind of house
- Villa, detached residential property
- Building type
- Resale property
- Year of construction
- 1927
- Specific
- Protected townscape or village view (permit needed for alterations)
- Type of roof
- Combination roof covered with roof tiles
Surface areas and volume
- Areas
- Living area
- 630 m²
- Other space inside the building
- 55 m²
- External storage space
- 23 m²
- Plot size
- 5,974 m²
- Volume in cubic meters
- 2,405 m³
Layout
- Number of rooms
- 15 rooms (10 bedrooms)
- Number of bath rooms
- 3 bathrooms and 3 separate toilets
- Bathroom facilities
- 3 double sinks, 3 walk-in showers, 2 baths, toilet, and underfloor heating
- Number of stories
- 3 stories and a basement
- Facilities
- Air conditioning, alarm installation, mechanical ventilation, flue, and TV via cable
Energy
- Energy label
- Insulation
- Partly double glazed
- Heating
- CH boiler, fireplace and partial floor heating
- Hot water
- CH boiler and gas-fired boiler
- CH boiler
- Remeha Quinta 2x (gas-fired combination boiler from 2018, in ownership)
Cadastral data
- WASSENAAR F 9788
- Cadastral map
- Area
- 222 m²
- Ownership situation
- Full ownership
- WASSENAAR F 9789
- Cadastral map
- Area
- 5,752 m²
- Ownership situation
- Full ownership
Exterior space
- Location
- Alongside a quiet road, sheltered location, in wooded surroundings and in residential district
- Garden
- Surrounded by garden
- Balcony/roof terrace
- Balcony present
Storage space
- Shed / storage
- Detached brick storage
- Facilities
- Electricity
Garage
- Type of garage
- Carport and detached brick garage
- Capacity
- 1 car
Parking
- Type of parking facilities
- Parking on private property
Want to be informed about changes immediately?
Save this house as a favourite and receive an email if the price or status changes.
Popularity
0x
Viewed
0x
Saved
29/02/2024
On funda







