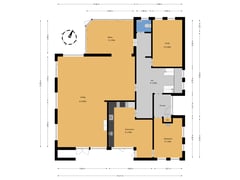Eye-catcherVrijstaande villa met 4 slaapkamers, 2 badkamers en riante tuin(zuid)
Description
-For English text see below-
Deze ruime vrijstaande villa is gebouwd in 1973, gelegen in Wassenaar-Zuid en heeft een goede indeling met een riante parterre, 4 slaapkamers en 2 badkamers.
Indeling:
Zij-entree, ruime hal met wc, aparte study, riante lichte living met ruime serre. De prachtig aangelegde tuin is via een schuifpui vanuit zowel de serre als de living te bereiken. Eetkeuken met alle apparatuur en ruime bijkeuken met aansluiting was apparatuur. Via de bordestrap bereikt u de eerste verdieping met een ruime overloop, hoofdslaapkamer met balkon en verhoging naar een kleedkamer, badkamer ensuite, voorzien van wc, dubbele wastafel, ligbad en inloopdouche. Via de hal nog een 2e slaapkamer, bergruimte ,toegang tot de vliering, een 3e ruime slaapkamer met inbouwkast. Via de overloop toegang tot de 4e slaapkamer en een 2e badkamer met inloopdouche, wastafel en wc.
Om het huis heen is een heerlijke ruime tuin met terras op het zuiden !
Details:
- Woonoppervlak obv BBMI: ca. 296m2
- Inhoud: ca.1079 m3
- Perceel: 1522 m2
- Dubbele garage voor 2 auto's
- Gelegen binnen beschermd dorpsgezicht
- Bouwjaar: 1973
- Energielabel D
- Alarmsysteem met camera
- Rustige bosrijke ligging; maar wel gelegen op 20 autominuten van Schiphol en 10 autominuten van Den Haag
Ondanks dat deze presentatie met grote zorg is samengesteld kunnen er geen rechten worden ontleend aan eventueel foutief opgegeven afmetingen, oppervlakten en overige data. De gegevens hebben uitsluitend een indicatief karakter. Koper wordt in de gelegenheid gesteld eventueel zelf nader onderzoek te (laten) uitvoeren.
U kunt deze presentatie beschouwen als een uitnodiging tot het doen van een aanbod.
Buise Doedijns Makelaars behartigt in deze de belangen van de verkopende partij. Als koper heeft u eigen onderzoeksplicht, neem uw eigen NVM-aankoopmakelaar mee. Uw NVM-aankoopmakelaar komt op voor uw belang en bespaart u tijd, geld en zorgen. Adressen van collega NVM-aankoopmakelaars in Haaglanden vindt u op Funda.
-----------------------------------------------------------------------------------------------------------------------------------------------------
This spacious detached villa was built in 1973, is located in Wassenaar-Zuid and has a good layout with a spacious ground floor, 4 bedrooms and 2 bathrooms.
Layout:
Side entrance, spacious hall with toilet, separate study, spacious bright living room with spacious conservatory. The beautifully landscaped garden can be reached via sliding doors from both the conservatory and the living room. Dining kitchen with all appliances and spacious utility room with connection for washing equipment.
Via the landing stairs you reach the first floor with a spacious landing, master bedroom with balcony and elevation to a dressing room, ensuite bathroom with toilet, double sink, bath and walk-in shower. Through the hall there is a 2nd bedroom, storage space, access to the attic, a 3rd spacious bedroom with fitted wardrobe. Via the landing access to the 4th bedroom and a 2nd bathroom with walk-in shower, sink and toilet.
There is a lovely garden around the house with a south-facing terrace!
Details:
- Living area based on BBMI: approx. 296m2
- Volume: approx. 1079 m3
- Plot: 1522 m2
- double garage for 2 cars
- Located within a protected villagescape
- Year of construction: 1973
- Energy label D
- Alarm system with camera
- Quiet wooded location; but located 20 minutes by car from Schiphol and 10 minutes by car from The Hague
Features
Transfer of ownership
- Asking price
- € 2,365,000 kosten koper
- Asking price per m²
- € 7,990
- Original asking price
- € 2,485,000 kosten koper
- Listed since
- Status
- Available
- Acceptance
- Available in consultation
Construction
- Kind of house
- Villa, detached residential property
- Building type
- Resale property
- Year of construction
- 1973
- Specific
- Protected townscape or village view (permit needed for alterations)
- Type of roof
- Gable roof covered with roof tiles
Surface areas and volume
- Areas
- Living area
- 296 m²
- Other space inside the building
- 8 m²
- Exterior space attached to the building
- 3 m²
- External storage space
- 34 m²
- Plot size
- 1,522 m²
- Volume in cubic meters
- 1,079 m³
Layout
- Number of rooms
- 7 rooms (4 bedrooms)
- Number of bath rooms
- 2 bathrooms and 1 separate toilet
- Bathroom facilities
- 2 walk-in showers, 2 toilets, sink, double sink, bath, and washstand
- Number of stories
- 2 stories and a loft
- Facilities
- Alarm installation, passive ventilation system, flue, and TV via cable
Energy
- Energy label
- Insulation
- Partly double glazed
- Heating
- CH boiler, fireplace and partial floor heating
- Hot water
- CH boiler
- CH boiler
- Remeha Calenta (gas-fired combination boiler from 2018, in ownership)
Cadastral data
- WASSENAAR F 6564
- Cadastral map
- Area
- 1,522 m²
- Ownership situation
- Full ownership
Exterior space
- Location
- Alongside a quiet road, sheltered location and in residential district
- Garden
- Surrounded by garden
- Balcony/roof terrace
- Balcony present
Garage
- Type of garage
- Detached wooden garage
- Capacity
- 2 cars
- Facilities
- Electrical door and electricity
Parking
- Type of parking facilities
- Parking on private property and public parking
Want to be informed about changes immediately?
Save this house as a favourite and receive an email if the price or status changes.
Popularity
0x
Viewed
0x
Saved
21/06/2024
On funda







